Downtown - 9704 - 106 Street, 9710 - 106 Street, 9712 - 106 Street, 9720 - 106 Street
Bylaw 15421 (April 26, 2010)
This Provision is designed:
To accommodate the use, preservation and redevelopment of the Foote Residence and the Parkview Apartments site as Municipal Historic Resources, and the comprehensive redevelopment of the adjacent lot with high density residential uses that achieve a high standard of appearance and ensuring compatibility in mass and scale with adjacent land uses, while enhancing the pedestrian friendly character and streetscape of the area, and
Preserve the historic façades of the Foote Residences and Parkview Apartments; allow the development of a high rise apartment building, allow for an appropriate mix of land use and include regulations that ensure development of the site is both sensitive to adjacent developments and sympathetic to the original historic characteristics of the Foot Residence and Parkview Apartment buildings, as specified under its designation as a Municipal and Historic Resource, Bylaw 13108, July 2, 2002.
This Provision shall apply to a 0.243 hectare site comprising of Lots 103 through 106 inclusive, Block 6, Plan NB on 10612 - 97th Street and 9704/9710/9720 - 106th Street, Downtown, as shown on Appendix Ia, Illustrative Site Plan of this Provision.
| a. | Apartment Housing |
| b. | Minor Home Based Business |
| c. | Professional, Financial and Office Support Services, excluding telephone answering and loan offices or any accessory drive through operation, and not exceeding a gross floor area of 160 m2 |
| d. | Residential Sales Centre, for the sale of onsite condominium units and leasing of commercial premises |
| e. | Row Housing, including Stacked Row Housing |
| f. | Single-Detached Housing |
| g. | Fascia On-premises Signs |
| h. | Freestanding On-premises Signs |
| i. | Restaurants, 150 occupants or less and a maximum of 180 square metres of public space |
| j. | Specialty Food Services, 100 occupants or less and a maximum of 120 square metres of public space |
| k. | Temporary Signs, limited to project advertising and residential sale purposes only, and excluding trailer mounted signs and/or signs with changeable copy. |
4.1 General
| a. | The site layout and building locations shall be in accordance with the Site Plan as illustrated on Appendix Ia, Illustrative Site Plan: Podium Base Setbacks; Appendix Ib, Illustrative Floor Plan: Tower Setbacks; Appendix Ic, Illustrative Parkade Plan P1, P2; Appendix II, Project North Elevation; Appendix III, Project South Elevation; Appendix IV, Project West Elevation; Appendix V, Project East Elevation; Appendix VI, Bylaw 13108, Schedule B - General Guidelines for Rehabilitation; Appendix VII, Illustrative Landscape Plan; Appendix VIII, Section Through Service Area; and Appendix IX, Sustainable Strategies and Targets, except that the building shapes and locations may be altered if such alterations are in compliance with the following development regulations and are consistent with the general purpose of this provision to the satisfaction the Development Officer. | ||
| b. | As per section 720.3(3) of the Zoning Bylaw, all regulations in the Zoning Bylaw shall apply to this Direct Control Provision unless specifically excluded or modified by the regulations contained herein. | ||
| c. | Notwithstanding Section 52.4 of the Zoning Bylaw, due to the particular characteristics of the Site, the average grade shall be 650.1 meters ASL as determined by averaging the corner elevations of the site per section 52.5 (b) of the Zoning bylaw as illustrated in Appendices Ia, Illustrative Site Plan: Podium Base Setbacks; Appendix II, Project North Elevation; Appendix III, Project South Elevation; Appendix IV, Project West Elevation; and Appendix V, Project East Elevation. | ||
| d. | The maximum Floor Area Ratio shall be 8.75 as follows: | ||
| i. | The Tower maximum FAR shall be 7.80; | ||
| ii. | The Parking structure above grade maximum FAR shall be 0.50; | ||
| iii. | The existing Parkview Apartments FAR is 0.35; and | ||
| iv | The existing Foote Residence FAR is 0.10. | ||
| e. | The maximum number of Dwelling units shall be 160, including the existing 12 apartment units located in the Parkview Apartments and Foote Residence. | ||
| f. | The maximum floor plate sizes shall not exceed: | ||
| i. | Floor 1 (parkade plus residential units) | 1765 m2 | |
| ii. | Floor 2 | 650 m2 | |
| iii. | Floor 3(mezzanine) | 464 m2 | |
| iv. | Floor 4 to 17 | 743 m2 | |
| v. | Floor 18 to 25 | 650 m2 | |
| vi. | Floor 26 | 534 m2 | |
| vii. | Floor 27 | 372 m2 | |
| g. | The maximum Height shall not exceed 27 storeys nor 78.0 m measured from the highest point of the parapet to average grade as defined in Section 4.1.c. of this provision, with exceptions as noted in section 52 of the Zoning Bylaw. | ||
| h. | The maximum Height of the Stepped Base shall not exceed 5 Storeys nor 18.0 m above the average grade as defined in Section 4.1.c. of this provision. | ||
| i. | The ground floor units shall be a maximum of 2.5 metres above the average grade, as defined in Section 4.1.c. of this provision, taking into consideration that the site is sloping and that the ground floors may be stepped. | ||
| j. | The minimum Setbacks of the Stepped Base shall be as follows (refer to Appendix Ia, Illustrative Site Plan: Podium Base Setbacks, for visual interpretation: | ||
| i. | 97th Avenue - shall be 15.0 m; | ||
| ii. | 106th Street - shall be 0.0 m; | ||
| iii. | Lane - shall be 3.0 m; and | ||
| iv. | North - shall be 0.0 m. | ||
| k. | Balconies shall be allowed to project 1.0m into the Tower Setbacks. | ||
| l. | The minimum Setbacks of the Mid-Tower and Sculpted Tower shall be in accordance to Appendix Ib, Illustrative Floor Plan: Tower Setbacks. | ||
| m. | The minimum Setbacks of Parkade P1 and P2 shall be in accordance with Appendix Ic, Illustrative Parkade Plan P1, P2. | ||
| n. | A minimum Amenity Area of 7.5 m2 per Dwelling shall be provided and achieved through the use of balconies, gardens/patios on the top of the podium base, rooftops, grade level display gardens, and terraces. | ||
| o. | A minimum of 110 m2 communal amenity spaces shall be provided within the development for the use by the residents. Communal amenity spaces may include, but not be limited to, change room facilities, fitness rooms, and residential meeting rooms. | ||
| p. | The development shall provide a minimum of 90 m2 of gardens and/or patios on rooftops to provide additional communal amenity spaces. | ||
| q. | The minimum Separation Distance between the Tower and the existing development to the north, excluding the parkade structure, shall be 16.0 m. | ||
| r. | The minimum Separation Distance between the parking structure and the existing Parkview Apartments and the Foote Residence shall be 5.0 m. Refer to Figure 1 - Minimum Separation Distance, for visual interpretation. | ||
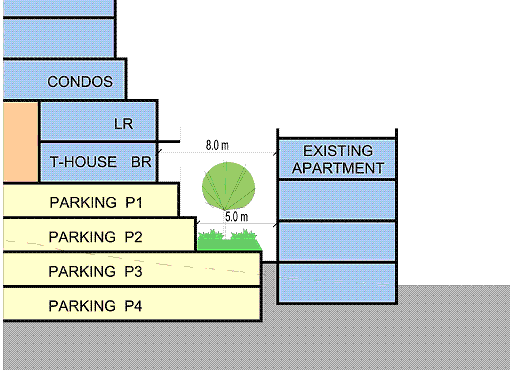
Figure 1 - Minimum Separation Distance |
|||
| s. | Prior to the issuance of any development permit, a Crime Prevention through Environmental Design Assessment shall be provided to the satisfaction of the Development Officer to ensure that the development provides a safe urban environment in accordance with the guidelines and principles established in the Design Guide for a Safer City (City of Edmonton, 1995). | ||
4.2 Parking and Loading
| a. | Vehicle parking shall be provided in accordance with Section 54 of the Zoning Bylaw; |
| b. | A maximum of 254 vehicular parking stalls, with all resident parking contained within a parking structure; |
| c. | Parking, loading and passenger drop-off areas shall be easily accessible and designed to minimize pedestrian-vehicle conflicts; |
| d. | Vehicular access and egress shall be provided as shown in Appendix Ia, Illustrative Site Plan: Podium Base Setbacks; |
| e. | The parkade entrance shall be designed to ensure adequate sight lines are provided for vehicles entering and exiting the parkade, to the satisfaction of the Transportation Department; |
| f. | Vehicular ramp to access to underground parking must not exceed a slope of 6% for a distance of 4.5 m inside the property line, or to the satisfaction of the Transportation Department; |
| g. | Ground floor blank walls (without windows) for vehicular parking garage shall not be developed adjacent to any public roadway other than a Lane. |
| h. | Bicycle parking on the site shall be developed at exterior or interior locations in accordance with Schedule 2 of Section 54.3 of the Zoning Bylaw. |
| i. | Loading, storage, and garbage collection areas shall be screened from view from adjacent sites and public roadways in accordance with Appendix Ia, Illustrative Site Plan: Podium Base Setbacks. |
4.3 Development Regulations for Family-oriented Dwellings
| a. | There shall be a minimum of six (6) Dwellings developed as family-oriented dwellings, which shall meet the following criteria: | |
| i. | The lowest Storey of the Dwelling is no higher than the third Storey of the building; | |
| ii. | The Dwelling has two bedrooms or more, and the average number of bedrooms per Dwelling is not less than 2.25 for all such Dwellings in the development; | |
| iii. | The Dwelling has individual and private access, except that in the case of Dwellings located above the first Storey, access to Dwellings may be shared, provided that entrances to not more than six Dwellings are located on any one Storey or landing; and | |
| iv. | The Dwelling has direct access to a minimum Private Outdoor Amenity Area of 7.5m2. | |
| b. | Minor Home Based Businesses shall be developed in accordance with Section 74 of the Zoning Bylaw. | |
| c. | Residential Sales Centers shall be developed in accordance with Section 82 of the Zoning Bylaw. | |
4.4 Development Regulations for Commercial Uses
| a. | Commercial and residential uses shall have separate at grade entrances. |
| b. | Commercial uses shall be limited to the Foote Residence. |
4.5 Landscaping
| a. | To ensure that a high standard of appearance and a sensitive transition to the surrounding land uses are achieved, a detailed Landscape Plan for the entire site shall be submitted with the initial development permit application, generally in accordance with Appendix VII, Illustrative Landscape Plan. |
| b. | Provision of landscaping on the site, particularly on the interface between the public and private realm, shall exceed the standards of Section 55.6.a of the Zoning Bylaw by 10%. |
| c. | Detailed landscaping plans for off-site improvements, including all existing and proposed utilities within the road right-of-way shall include but are not limited to details of pavement materials, exterior lighting, sizes and species of plant material in accordance with Section 55 of the Zoning Bylaw and must be submitted with the Development Permit application for review and approval by the Planning and Development Department, Heritage Planning, Asset Management & Public Works and the Transportation Department. |
| d. | Articulated landscaping placed at the base of the Stepped Base shall be considered in the design of pedestrian path and open spaces to provide privacy to and transition from ground units and patios. |
| e. | Landscaping shall use plant materials that provide colour throughout the year to enhance their appearance, particularly during the winter months. |
| f. | Gardens and/or patios shall be provided on the top of the Stepped Base and accessible building rooftops to improve rooftop aesthetics and provide additional amenity space. |
4.6 Signage
| a. | Signs shall comply with Schedule 59B of the Zoning Bylaw and the Edmonton Designation Bylaw 13108, Schedule B – General Guidelines for Rehabilitation (included as Appendix VI to this Provision), which shall supersede or add to the development regulation in Schedule 59B of the Zoning Bylaw. A Comprehensive Sign Plan and Schedule, consistent with the overall intent of subsection 59.3 of the Zoning Bylaw, shall be prepared for the development and submitted with the Development Application, to be approved by the Development Officer in consultation with the Heritage Officer. |
4.7 Off-site Improvements to serve the Development
| a. | Prior to issuance of any development permit, the Owner shall enter into an Agreement with the City of Edmonton for off-site improvements necessary to serve the development. The Agreement process includes an engineering drawing review and approval process as well as an irrevocable Letter of Credit to cover 100% of construction costs. Improvements to be addressed in the Agreement include but are not limited to the following: | |
| i. | Construction of a 2 m curb line sidewalk on the west side of 106 Street and north side of 97 Avenue abutting the site; | |
| ii. | Construction of a curb return access to 106 Street and any roadway modification required to accommodate the access; | |
| iii. | Removal of all existing accesses to 106 Street and construction of the curb & gutter and curb ramp at the corner of 97 Avenue/106 Street and restoration of the boulevard; | |
| iv. | Planting of boulevard trees/landscaping in the boulevards of 106 Street and 97 Avenue adjacent to property; | |
| v. | Repair of any damage to the abutting Lane, roadways, sidewalks and/or boulevards resulting from construction of the development, to the satisfaction of the Transportation Department. The site must be inspected by the Transportation Department prior to the start of construction and once again when construction is complete. The Owner shall contact Transportation Planning to arrange for inspection; | |
| vi. | Details of any structures, pavement treatment, street furniture, pedestrian lighting and art to be located on the road right-of-way, which shall be included on the engineering drawings; | |
| vii. | The owner is responsible for the location of all underground and above ground utilities and maintaining required clearances as specified by the utility companies. Any costs associated with relocations and/or removals shall be at the expense of the Owner; and | |
| viii. | The owner shall carry out selective reconstruction to the lane from 97 to 98 Avenues to a maximum of $75,000 and to the satisfaction of the Transportation Department. | |
4.8 Other Regulations
| a. | Development shall incorporate design features to minimize adverse microclimatic effects such as wind tunneling, snow drifting, rain sheeting, shadowing, and loss of sunlight, both on and off-site, to the satisfaction of the Development Officer. |
| b. | The recommendations provided in the Wind Impact Statement shall be implemented to the satisfaction of the Development Officer. |
| c. | A detailed Wind Impact Study shall be prepared by a qualified, registered Professional Engineer, and shall be based on a scale model simulation analysis, prepared to professional standards. The Wind Impact Study shall be submitted with the development permit for the Tower to the satisfaction of the Development Officer. |
| d. | The Owner shall enter into an Encroachment Agreement for any portion of the development that is to be located on road right-of-way, including but not limited to the following: steps, porches, walkways, planters, fences, retaining walls, footings and any shoring to remain under road right-of-way after construction is complete. These features shall be to the satisfaction of the Transportation Department. |
| e. | A Site Plan in compliance with Appendix Ia, Illustrative Site Plan: Podium Base Setbacks, along with building plans, shall be submitted with the initial Development Permit application to ensure a high quality development. Such plans shall be to the satisfaction of the Development Officer in consultation with the Heritage Officer and shall, among other things, conform to the Urban Design Regulations in Section 5 of this provision. |
| f. | Transformer locations shall be shown on the site plan submitted with the development permit application and shall not interfere with sight lines for all street and alley access points. |
| g. | The waste pick-up area shall be designed to the satisfaction of Asset Management & Public Works and the Transportation Department. Grade details of the alley and waste pick-up area must be included with the Development Permit application submission. Refer to Figure 2 - Refuse Pick-Up Area, for visual interpretation; |
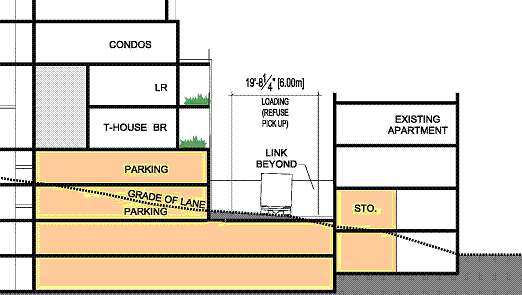
Figure 2 - Refuse Pick-Up Area |
|
| h. | A Geotechnical Study, including a stability assessment to assess the impact this development will have at this location, is required prior to a development permit being issued. The assessment shall be reviewed by the Transportation Department. Any stability measures shall be undertaken prior to excavation or building permits being issued. |
| i. | Prior to a development permit being issued, the developer shall enter in discussion with the Province regarding the potential for a west public pedestrian connection from the site to the Legislature Grounds. |
|
If consent for a public pedestrian crossing is granted by the Province, such shall be constructed to the satisfaction of the Development Officer in consultation with the Transportation Department. |
4.9 Affordable Housing
| a. | Prior to the issuance of any development permit, the Development Officer shall ensure that a signed Agreement has been executed between the City and the Owner, requiring the Owner to provide the City at the time of Development Permit approval, the option to purchase 5% of the proposed number of residential units at 85% of the Market price; or the ability to acquire units on the basis of a future approved Council policy on Affordable Housing. |
5.1 Site Planning
| a. | The Tower shall address 106th Street with entrances that are clearly visible. Refer to Appendix II, Project North Elevation, Appendix III, Project South Elevation, Appendix IV, Project West Elevation, and Appendix V, Project East Elevation for visual interpretation. |
| b. | Decorative and security lighting shall be designed and finished in a manner consistent with the design and finishing of the development and shall be provided to ensure a well-lit environment for pedestrians, to accentuate artwork, to highlight the development at night time, and to enhance the appearance of the development during the winter months, to the satisfaction of the Development Officer. |
| c. | Night-time light pollution shall be reduced by avoiding over-illumination of the building and use low cut-off exterior lighting fixtures which direct light downward, not upward and outward to ensure illumination does not extend beyond the boundaries of the development site. |
| d. | All mechanical equipment shall be screened from public view or be concealed by incorporating it within the roof envelope or by screening it in a way that is consistent with the character and finishing of the development. |
5.2 Massing and Building Articulation
| a. | Perceived massing shall be minimized through such methods as building step-back variations at the upper levels, building orientation, roof treatment, and the choice of exterior materials and colours. |
| b. | The form of the Sculpted Tower, the Mid-Tower and the Stepped Base shall be consistent with Appendix II, Project North Elevation, Appendix III, Project South Elevation, Appendix IV, Project West Elevation, and Appendix V, Project East Elevation. |
| c. | The Stepped Base shall be differentiated from the Tower by distinct architectural treatment consistent with Appendix II, Project North Elevation, Appendix III, Project South Elevation, Appendix IV, Project West Elevation, and Appendix V, Project East Elevation. The following graphic representation provides a possible conceptual application of this regulation for interpretive purposes. |
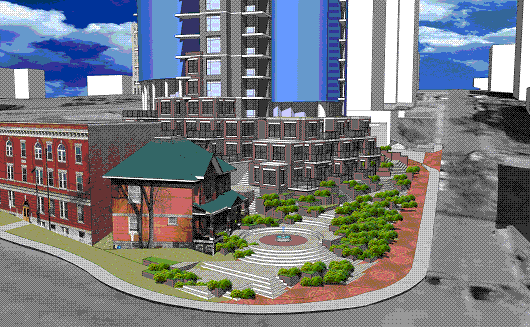
Figure 3 - Conceptual Stepped Base |
5.3 Architecture Control
| a. | The following shall apply to the design of the exterior of the new development in accordance with Appendix II, Project North Elevation; Appendix III, Project South Elevation; Appendix IV, Project West Elevation; and Appendix V, Project East Elevation: | |
| i. | Quality materials such as masonry, stone and glass shall be the predominant materials of the Stepped Base. Masonry finishes shall include IXL Firerock Granite or Cerise Granite. | |
| ii. | Applied building materials and selective detailing shall link the historic buildings to the Stepped Base. | |
| iii. | Stepped building forms and tiered landscaped ledges shall be provided to articulate the façade. | |
| iv. | A Transition Zone shall be developed between the Mid-Tower curtain wall and the Stepped Base to differentiate Stepped Base and the Mid-Tower. | |
| v. | Public and private outdoor spaces shall incorporate sheltered enclaves and landscaping features to buffer the elements. | |
| vi. | Balconies shall be partially recessed into the building façades and shall have glass balconies to reduce wind effects/impacts. | |
5.4 Entrances
| a. | The Tower main entrances and the first level parkade lobby entrance to the Tower shall be designed to meet universal accessibility standards in the following ways: | |
| i. | Tower main entrance doors should meet universal design standards as per the Barrier Free Design Guide published by The Safety Codes Council (Alberta) 1999; | |
| ii. | Level changes from the sidewalk to the main entrance of the Tower shall be minimized; and | |
| iii. | Landscaping elements shall be located out of the travel path to ensure they are not obstacles to Tower access. | |
| b. | To encourage active and inviting streetscapes at ground level, three (3) ground floor residential units adjacent to 106th Street shall provide separate, individual and direct access to grade and feature doorways, terraces and / or patios and windows at ground level. Refer to Appendix V, Project East Elevation for visual interpretation. | |
5.5 Green Sustainable Practices and Targets
| a. | The design and implementation of this development shall apply techniques to reduce consumption of water, energy, and materials consistent with best practices in sustainable design. Green sustainable targets shall include Sustainable Sites, Water Efficiency, Energy and Atmosphere, Materials and Resources, and Indoor Environmental Quality. The minimum design targets shall be as listed on Appendix VII, Sustainable Strategies and Targets. |
| b. | Green sustainable targets based on the Green Building Rating System LEEDTM, Canada NC 1.0, 2004, as amended, shall be required and implemented to ensure the development meet the score of a Silver standard on said rating system. The Owner may choose which supplementary green sustainable targets will be implemented and may indicate additional targets in excess of the Silver standard score to provide for flexibility at the implementation stage. The Owner shall submit a report with all chosen supplementary green sustainable targets along with the application for the development permit of the Tower. |
| c. | Demonstration of compliance at the development permit application for the Tower shall be provided with letters from the design target parties responsible to the satisfaction of the Development Officer. Acceptable letter formats shall include the LEEDTM letter templates included in the Green Building Rating System LEEDTM, Canada NC 1.0, 2004, as amended, or any other format acceptable to the Canadian Green Building Council LEEDTM. |
The following improvements shall be required for the development funded by the developer/owner and to the satisfaction of the Planning & Development Department, Asset Management & Public Works, and the Transportation Department. Refer to Appendix Ia for visual interpretation:
6.1. On-Site Public Amenities
| a. | The integration of a Public Plaza and landscaping, generally in accordance with Appendix Ia, Illustrative Site Plan: Podium Base Setbacks, at 106th Street edge to blur the public/private edge; |
| b. | Streetscape along 97th Avenue and 106th Street directly abutting the site shall include a minimum 2.0 m concrete curb line sidewalk with curb ramps, boulevard trees, pedestrian lighting and paving treatment. Refer to Figure 4 - 106th Street Cross-Section, for visual interpretation; |
| c. | Prior to the issuance of any development permit, the Owner shall contribute $140,000 to the City in trust for the commission of public art, which represents 6.95 $/m2 of gross floor area (0.65 $/ft2). The artwork shall be incorporated into the publicly accessible open space located at the corner of 97th Avenue and 106th Street (the Public Plaza), as shown on Appendix Ia, Illustrative Site Plan: Podium Base Setbacks. The artwork will be acquired through a juried art procurement process administered by the Edmonton Arts Council. The artwork will be owned and maintained by the Condominium Association. Public art may also be incorporated into the landscape architecture consistent with the Landscaping Plan and Section 4.4 of this provision. |
6.2 Off-Site Public Amenities
| a. | Streetscape along 97th Avenue and 106th Street directly abutting the site which shall include a minimum 2.0 m concrete curb line sidewalk with curb ramps, boulevard trees, pedestrian lighting and paving treatment. Refer to Figure 4 - 106th Street Cross-Section, for visual interpretation; |
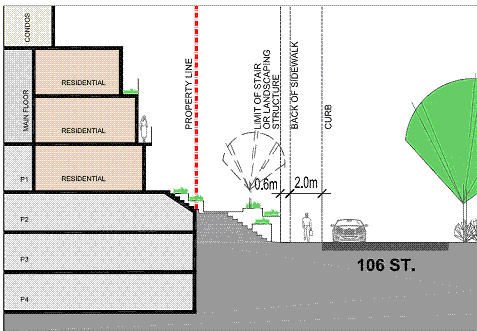
Figure 4 -106th Street Cross Section |
|
The Development Officer and the Heritage Planner shall have regard for the following guidelines when reviewing a Development Permit application:
|
|
| a. | The Parkview Apartments and the Foote Residence at 10612 - 97th Avenue and 9704 - 106th Street, have been designated a Municipal Historic Resource as per Bylaw 13108 on July 2, 2002. The buildings are identified in Appendix Ia, Illustrative Site Plan: Podium Base Setbacks, and shall be retained and incorporated into the new development, so that their historic façades and those elements of merit become an integral part of the development, to the satisfaction of the Development Officer in consultation with the Heritage Officer. |
| b. | All Regulated Portions and Schedules identified in Bylaw 13108 shall be maintained and kept as per the Statements of Significance for the Foote Residence and Parkview Apartments with the exception of the portion of the north facade of the Parkview apartment building affected by the single level covered pedestrian link between the Parkview apartment building and the new underground parking structure, as identified in Appendix Ia, Illustrative Site Plan: Podium Base Setbacks. |
| c. | Non-regulated portions of the building, being all other portions of the building not specifically identified as a Regulated Portion, may be rehabilitated, altered, repaired or otherwise permanently affected in any manner provided that such rehabilitation, alteration or repair does not impact on the regulated historic features of the building. Any development or alterations considered to be non-regulated portions of the Municipal Resource however must meet the Guidelines for the Rehabilitation of Designated Historic Resources. |
| d. | Any development of any portion of the Land shall be undertaken in a manner that is sympathetic to the historic facades of the Parkview Apartments and the Foote Residence, with the exception of the new high-rise development, which shall be developed in compliance with Appendix Ia, Illustrative Site Plan: Podium Base Setbacks; Appendix Ib, Illustrative Floor Plan: Tower Setbacks; Appendix Ic, Illustrative Parkade Plan P1, P2; Appendix II, Project North Elevation; Appendix III, Project South Elevation; Appendix IV, Project West Elevation; and Appendix V, Project East Elevation. |
| e. | Heritage requirements pertaining to the Parkview Apartments and the Foote Residence structures and any future development shall conform to the requirements of City Policy C-450b, City of Edmonton Designation Bylaw 13108, Schedule B - General Guidelines for Rehabilitation (included as Appendix VI to this Provision), and the Federal Standards and Guidelines for the Conservation of Historic Places in Canada. |
| Illustrative Site Plan: Podium Base Setbacks | APPENDIX Ia |
|---|---|
| Illustrative Floor Plan: Tower Setbacks | APPENDIX Ib |
| Illustrative Parkade Plan P1 and P2 | APPENDIX Ic |
| Project North Elevation | APPENDIX II |
| Project South Elevation | APPENDIX III |
| Project West Elevation | APPENDIX IV |
| Project East Elevation | APPENDIX V |
| Bylaw 13108, Schedule B - General Guidelines for Rehabilitation | APPENDIX VI |
| Illustrative Landscape Plan | APPENDIX VII |
| Section Through Service Area (Transitional area between historic & new structure) | APPENDIX VIII |
| Sustainable Strategies and Targets | APPENDIX IX |
Appendix Ia
Illustrative Site Plan: Podium Base Setbacks
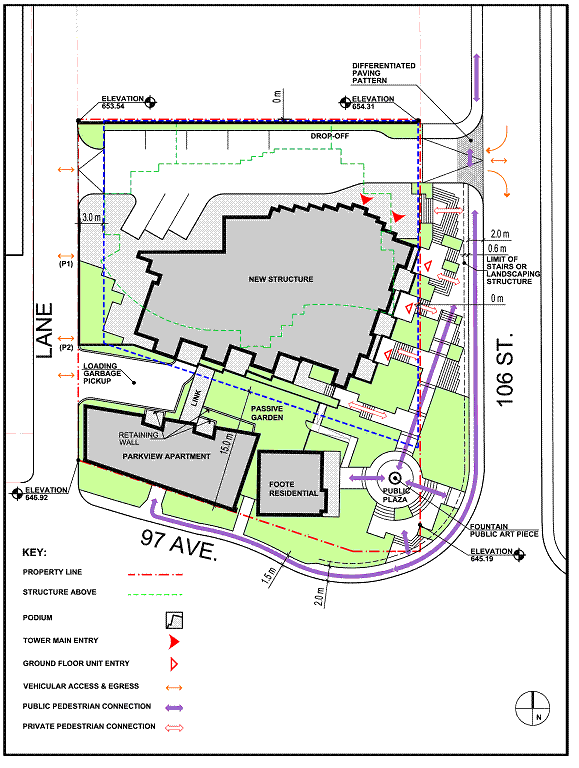
Appendix Ib
Illustrative Floor Plan: Tower Setbacks
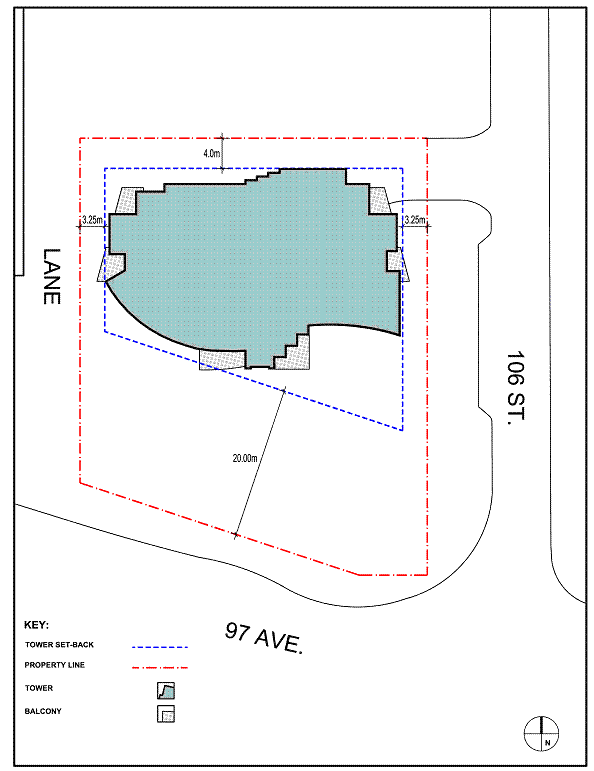
Appendix Ic
Illustrative Parkade Plan P1 and P2
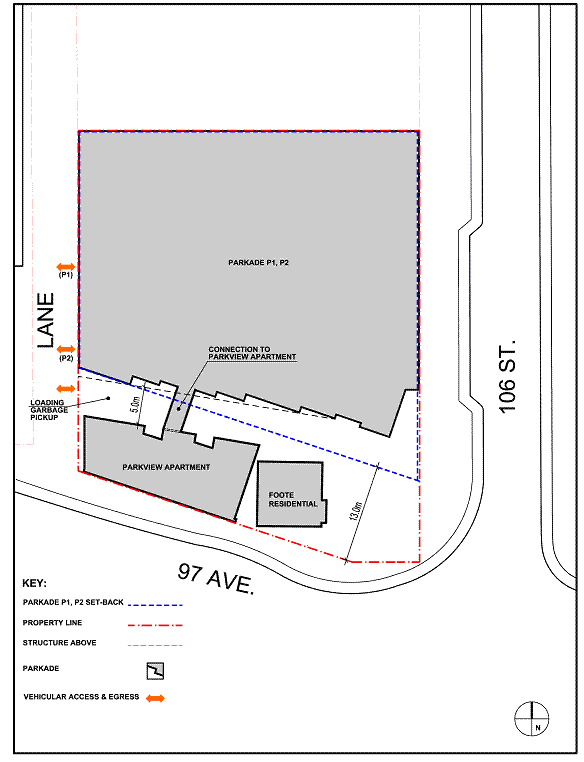
Appendix II
Project North Elevation
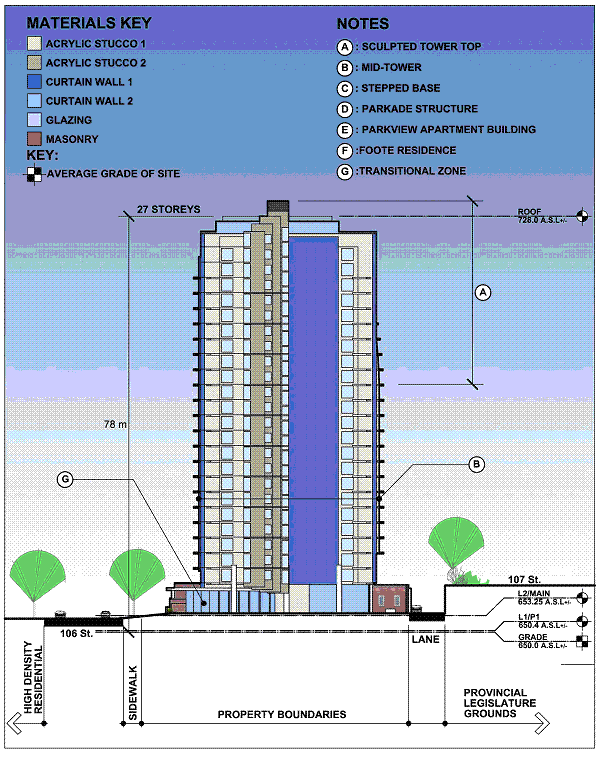
Appendix III
Project South Elevation
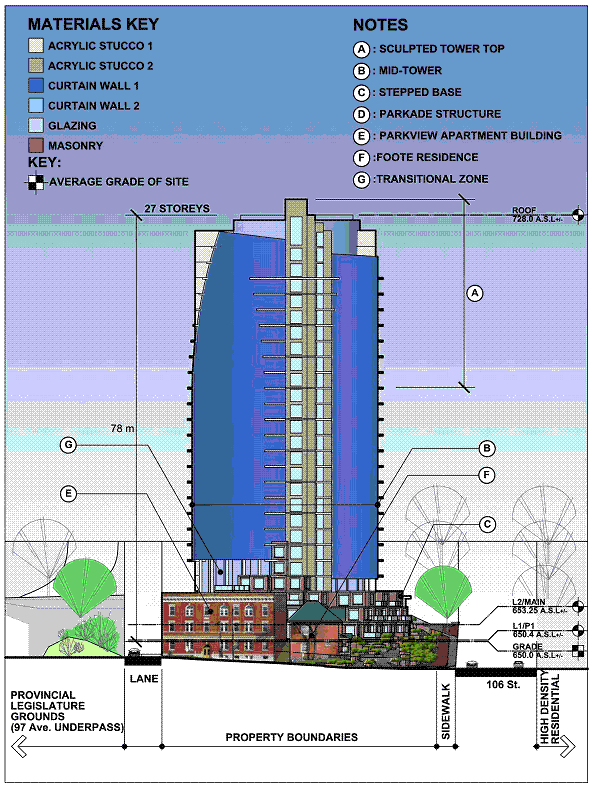
Appendix IV
Project West Elevation
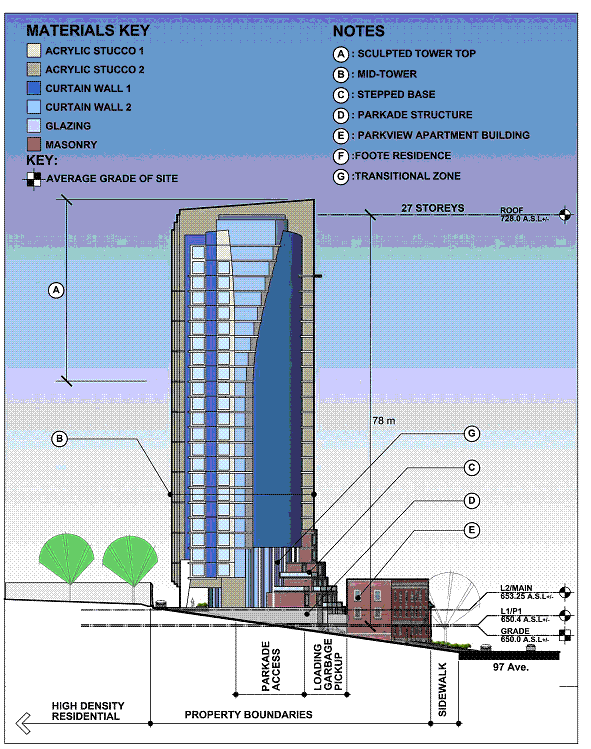
Appendix V
Project East Elevation
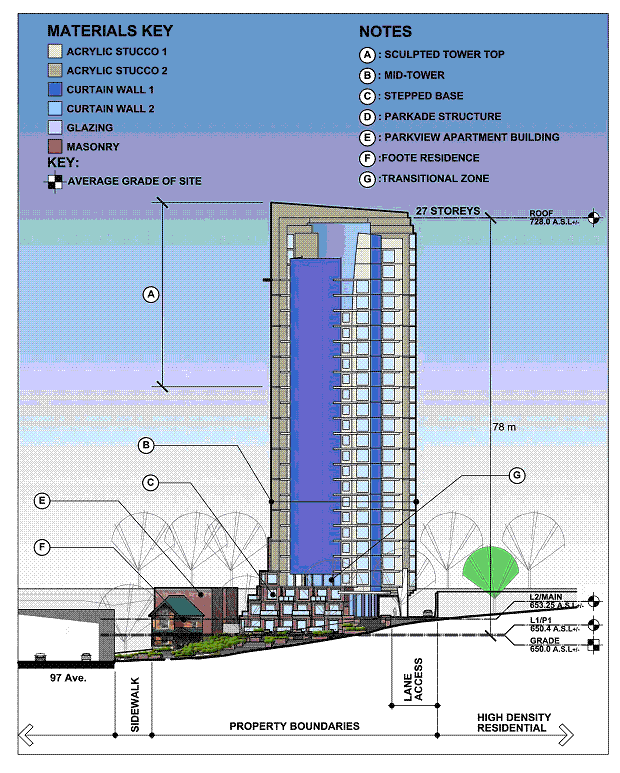
APPENDIX VI
Bylaw 13108, Schedule B – General Guidelines for Rehabilitation
The General Guidelines for Rehabilitation are intended to assist in applying accepted principles and practices to the conservation of historic resources. One of the most commonly used standards are the U.S. Secretary of the Interior’s Standards for Rehabilitation, of which these guidelines are derived. In a manner consistent with accepted practice, City Policy C-450 requires that the standards be used in conjunction with the guidelines to ensure that the basis for a clear and consistent interpretation of the guidelines is provided to assist owners of historic resources throughout the rehabilitation process. The following guidelines and the referenced standards shall apply to the Parkview Apartments and the Foote Residence (the ”Municipal Historic Resource”) and any rehabilitation or maintenance work undertaken with respect to the Municipal Historic Resource at any time.
1. Compatible Uses
Wherever possible, the uses proposed for a Municipal Historic Resource shall be compatible with the existing building such that only minimal changes are required to the building. The use of a Municipal Historic Resource for its original purpose is desirable.
2. Original Character
The original distinctive qualities and character of the Historic Resource shall not be destroyed. The removal or alteration of any historical materials or features shall be avoided whenever possible.
3. The Historic Period
The Municipal Historic Resource should be recognized as a product of its own time. Alterations which are not based on historical fact or which recreate an earlier or a later appearance shall be discouraged.
4. Witness to Change
Changes to the Municipal Historic Resource may have occurred over time. These alterations are evidence of the history and development of the building. Because this evolution may have acquired significance in its own right, alterations to the original building should be recognized and respected where indicated.
5. Style and Craftsmanship
Distinctive stylistic features and examples of skilled craftsmanship of the Historic Resource shall be preserved and treated sensitively.
6. Repair and Replacement
Deteriorated architectural features shall be repaired rather than replaced whenever possible. Where replacement is necessary, the new material should match the original as to material composition, colour, texture, design, etc. The repair or replacement of architectural features shall be based on a sound knowledge of the original characteristics of the feature. Such knowledge shall be based on historical or pictorial evidence and not upon conjecture.
7. Cleaning
In all cases, surface cleaning shall be undertaken with the gentlest means available. Sandblasting and other cleaning methods that damage historic buildings shall not be undertaken without thorough testing prior to use on a building. Sandblasting is NOT recommended on brick, stone or wood. In all instances, it should be ascertained that a building exterior is really in need of cleaning prior to undertaking the work.
8. Reversibility of Intervention
When the introduction of new elements or materials are necessary to stabilise or preserve the historic resource, alterations shall be undertaken such that the new materials, should they fail, may be removed at a later date without damage to the original fabric of the Historic Resource. Where this is not possible (i.e. use of epoxy or other permanent interventions) only those methods and materials which have been thoroughly tested and found satisfactory in situ, shall be used.
9. Recording
Prior to undertaking any alterations, particularly in cases where alterations may threaten the building fabric (underpinning, moving structures), the applicant/owner shall provide notice to the City Planning Department’s Heritage Program to enable measures to be taken to provide a complete and accurate record of the architectural features of the Historic Resource. Measured drawings and photographs of details may prove invaluable if major features are damaged or lost during the subsequent repair work. Any historic resource, which is the subject of an application to unsympathetically alter or demolish such resource, shall be professionally recorded.
10. Original Construction Details
In some historic structures, poor construction details or inappropriate materials resulted in rapid deterioration of certain building elements. In these instances, accurate reconstruction of the original detail will inevitably result in the failure of the element. Therefore, reconstruction should be undertaken in such a fashion as to duplicate the original appearance as closely as possible while using details based on sound construction practice.
11. Codes
At no time should the life and safety of occupants of a Municipal Historic Resource be deemed of lesser importance than the preservation of the original fabric of the Municipal Historic Resource. The required life and safety standards are those required by the current Alberta Building Code. However, notwithstanding these Code requirements, where the essential character of the structure is threatened by changes for Code reasons, every effort shall be made to achieve an equivalent safety standard by alternate means so as to minimise the impact on the historic fabric.
12. Rehabilitation
Prior to undertaking any rehabilitation work, the scope of work and a schedule of alterations should be prepared. This schedule should include phasing of alterations where necessary due to program or budget restrictions. The type and timing of both short and long term maintenance work shall also be included.
13. Signs
As a general rule signs should be limited to signs which were originally present on the building. In instances where new uses or interpretive functions dictate the use of additional signs, these new elements should be integrated into the general design of the project. The size, typeface, graphics, and materials should be chosen to suit the period of the Municipal Historic Resource wherever possible. Avoid installing new signs such that the repair, replacement or removal of the signs damages the original fabric of the structure.
14. Alterations and Additions to Historic Resources
Contemporary design for alterations and additions to existing historic resources shall not be discouraged when such alterations and additions do not diminish the overall historic character of the resource and such design is compatible with the size, scale, colour, material and character of the resource, neighbourhood or environment.
APPENDIX VII
Illustrative Landscaping Plan
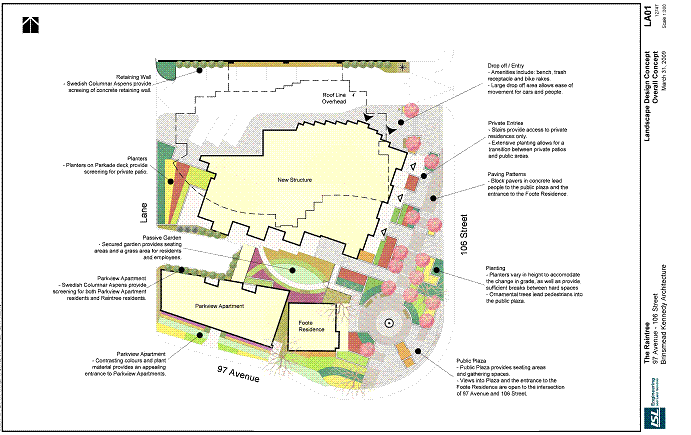
APPENDIX VIII
Section Through Service Area
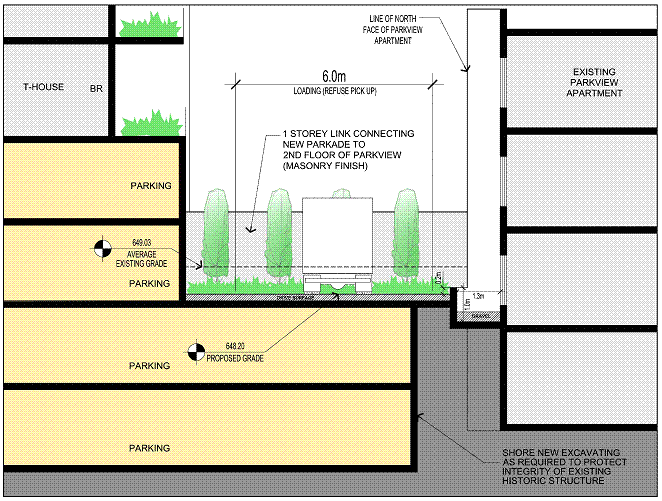
APPENDIX IX - Sustainable Strategies and Targets
| Design Component | Sustainable Initiative | Specific Target |
|---|---|---|
| Sustainable Sites | Storm water Management | The development shall implement a storm water management plan that results in a 25% decrease in the rate and quantity of storm water runoff when compared to the existing site. |
| Heat Island Effect | A minimum of 50% of the building roof area shall be covered with high emissivity roofing (emissivity of .9 or greater), vegetated roofing, or a combination thereof. | |
| Light Pollution Reduction | The development shall avoid light trespass from the building and site onto neighbouring properties, with the exception of adjacent public areas requiring lighting for reasons of security and shall meet or exceed the requirements of the Illuminating Engineering Society of North America (IESNA RP-33-99). | |
| Water Efficiency | Water Efficient Landscaping | The design shall apply high-efficiency irrigation technology, captured rain water, and/or drought tolerant landscaping to reduce potable water consumption for irrigation by 50% over conventional means, factored over the course of a typical year. |
| Innovative Wastewater Technologies | The design shall reduce the use of municipally provided potable water for building sewage conveyance by 20% as calculated per the Canadian Green Building Council LEED Reference Guide 2004 (not including irrigation). | |
| Water Use Reduction | The design shall employ strategies that in aggregate use 20% less potable water than water use baseline calculated for the building per the Canadian Green Building Council LEED Reference Guide 2004 (not including irrigation). | |
| Energy and Atmosphere | Reduced Energy Consumption | The design shall reduce energy consumption by 24% over the comparable Canadian Model National Energy Code Building (1997). |
| Lighting | Lighting in all residential common areas and commercial areas shall exceed the efficiency specified in the Model National Energy Code for Buildings by 10%. (1997). | |
| Materials and Resources | Recycled Content | The design shall specify building materials such that 7.5% of the total value of materials used in the development consists of post-industrial and post-consumer recycled materials. |
| Regional Materials | The design shall specify building materials such that 80% of all aggregates used in the development are extracted, processed and manufactured within 800 km of the development. | |
| Indoor Environmental Quality | Low-Emitting Materials | The design shall specify paints with VOC emissions that do not exceed the VOC and chemical component limits of Green Seal’s Standard SS-11 January 1997 requirements or acceptable alternate standard. |
