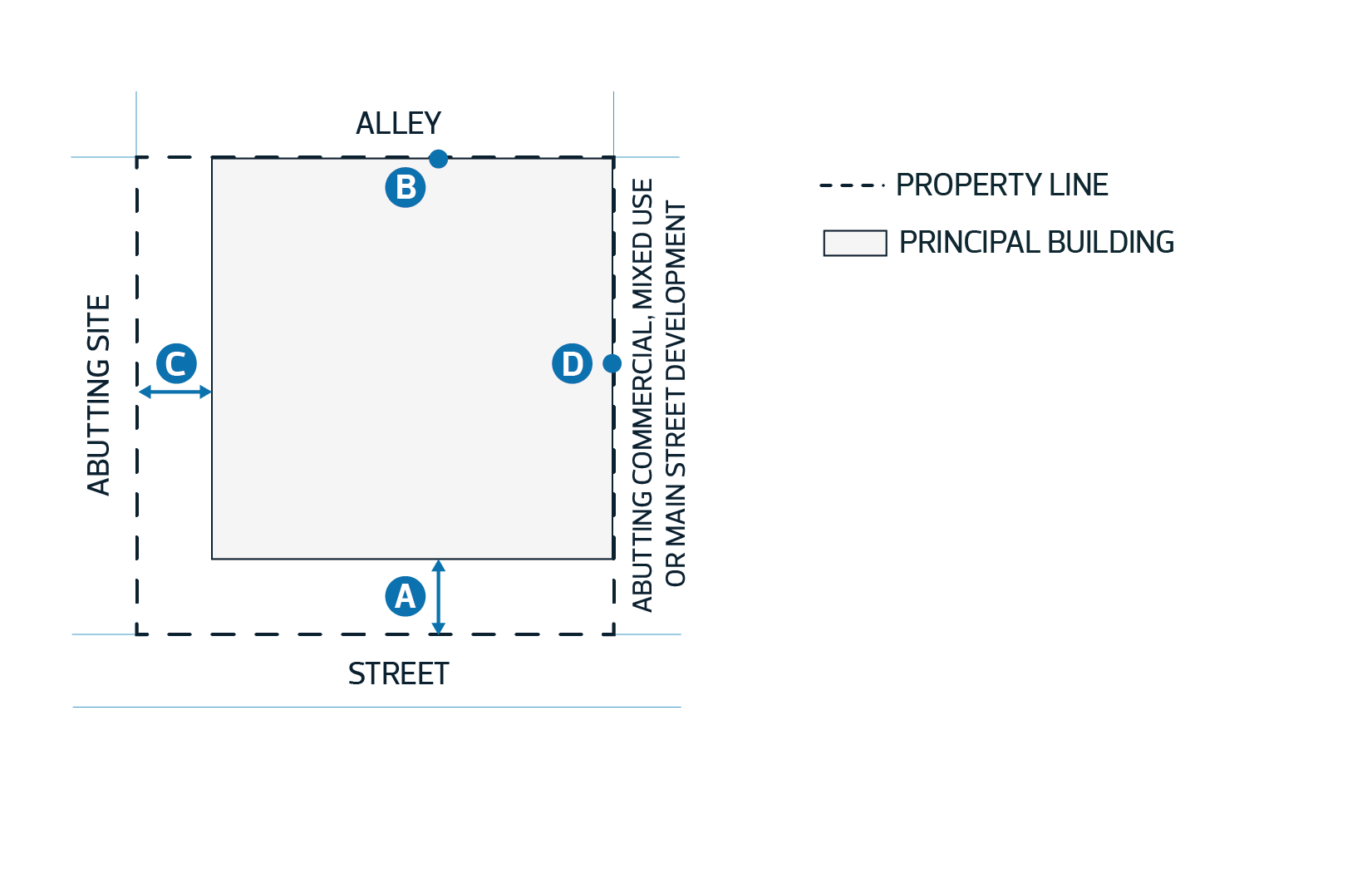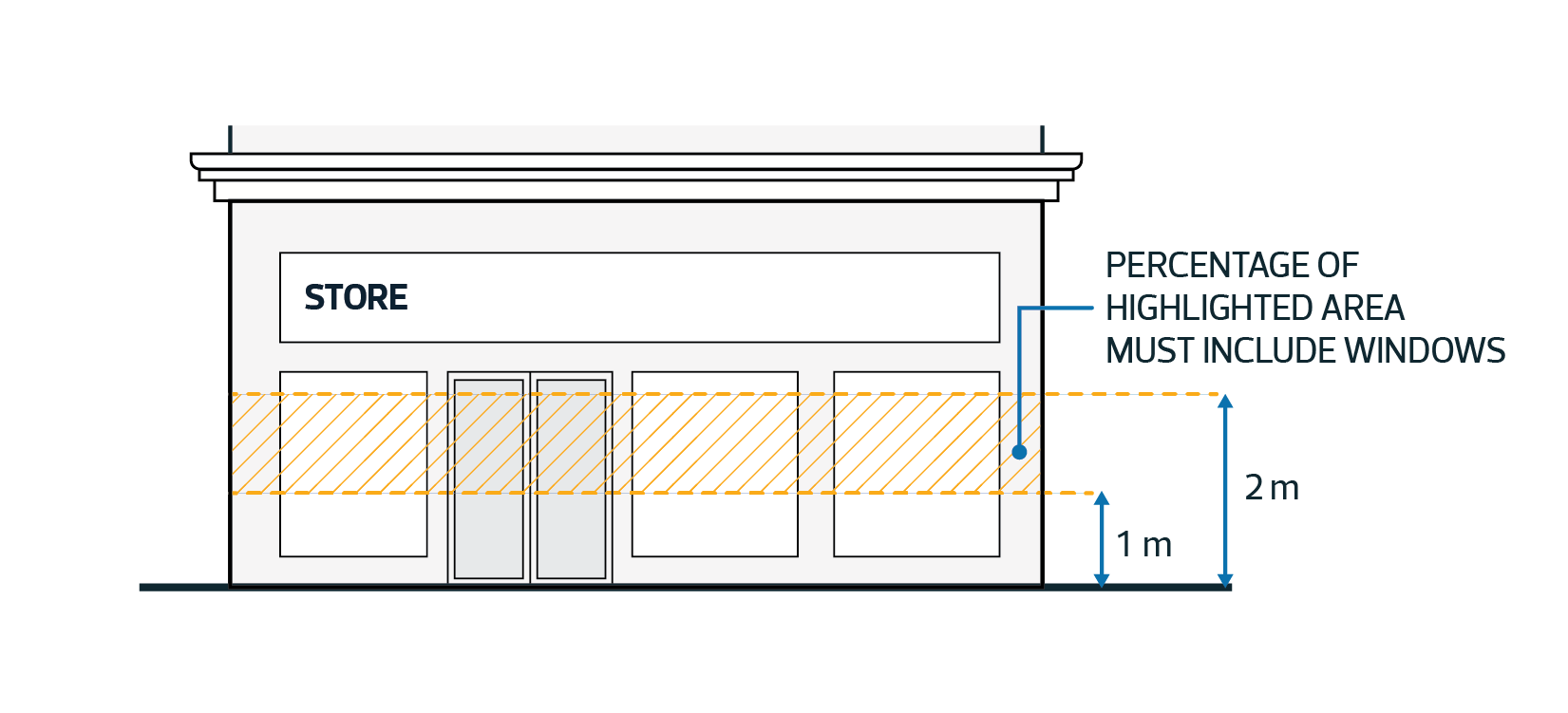To allow for small scale activity centres to support Local Nodes, as directed by Statutory Plans, that become community focal points for commercial businesses, services, social gathering and limited Residential Uses that are integrated with the neighbourhood. These activity centres can accommodate both vehicle-oriented and pedestrian oriented developments.
Commercial Uses |
|||||||
| 2.1. | Bar | ||||||
| 2.2. | Body Rub Centre | ||||||
| 2.3. | Cannabis Retail Store | ||||||
| 2.4. | Custom Manufacturing | ||||||
| 2.5. | Food and Drink Service | ||||||
| 2.6. | Health Service | ||||||
| 2.7. | Hotel | ||||||
| 2.8. | Indoor Sales and Service | ||||||
| 2.9. | Liquor Store | ||||||
| 2.10. | Minor Indoor Entertainment | ||||||
| 2.11. | Office | ||||||
| 2.12. | Outdoor Sales and Service, limited to those existing as of January 1, 2024 | ||||||
| 2.13. | Residential Sales Centre | ||||||
| 2.14. | Vehicle Support Service | ||||||
Residential Uses |
|||||||
| 2.15. | Home Based Business # | ||||||
| 2.16. | Residential, limited to: | ||||||
|
|||||||
Community Uses |
|||||||
| 2.17. | Child Care Service | ||||||
| 2.18. | Community Service | ||||||
| 2.19. | Library | ||||||
| 2.20. | Park | ||||||
| 2.21. | School | ||||||
| 2.22. | Special Event | ||||||
Basic Service Uses |
|||||||
| 2.23. | Emergency Service | ||||||
| 2.24. | Recycling Drop-off Centre | ||||||
| 2.25. | Transit Facility | ||||||
Agricultural Uses |
|||||||
| 2.26. | Urban Agriculture | ||||||
Sign Uses |
|||||||
| 2.27. | Fascia Sign | ||||||
| 2.28. | Freestanding Sign | ||||||
| 2.29. | Major Digital Sign | ||||||
| 2.30. | Minor Digital Sign | ||||||
| 2.31. | Portable Sign | ||||||
| 2.32. | Projecting Sign | ||||||
Non-Residential Uses |
||||||||||
| 3.1. | The maximum Floor Area for non-Residential Uses is: | |||||||||
|
||||||||||
Commercial Uses |
||||||||||
| 3.2. | Bars and Food and Drink Services | |||||||||
|
||||||||||
| 3.3. | Body Rub Centres must comply with Section 6.20. | |||||||||
| 3.4. | Cannabis Retail Stores must comply with Section 6.30. | |||||||||
| 3.5. | Custom Manufacturing | |||||||||
|
||||||||||
| 3.6. | Hotels, where part of a Main Street Development, must comply with the following: | |||||||||
|
||||||||||
| 3.7. | Indoor Sales and Services | |||||||||
|
||||||||||
| 3.8. | Liquor Stores must comply with Section 6.70. | |||||||||
| 3.9. | Residential Sales Centres may be approved for a maximum of 5 years. Subsequent Development Permits for Residential Sales Centres on the same Site may only be issued as a Discretionary Development. | |||||||||
| 3.10. | Outdoor Sales and Services | |||||||||
|
||||||||||
| 3.11. | Vehicle Support Services and Uses with Drive-through Services must comply with Section 6.110. | |||||||||
Residential Uses |
||||||||||
| 3.12. | Home Based Businesses must comply with Section 6.60. | |||||||||
| 3.13. | Residential | |||||||||
|
||||||||||
Community Uses |
||||||||||
| 3.14. | Child Care Services must comply with Section 6.40. | |||||||||
| 3.15. | Special Events must comply with Section 6.100. | |||||||||
Basic Service Uses |
||||||||||
| 3.16. | Basic Service Uses must be on a Site with at least 1 additional Use other than a Sign Use. | a | ||||||||
| 3.17. | Recycling Drop-Off Centres | |||||||||
|
||||||||||
| 3.18. | Transit Facilities | |||||||||
|
||||||||||
Agricultural Uses |
||||||||||
| 3.19. | Urban Agriculture | |||||||||
|
||||||||||
Sign Uses |
||||||||||
| 3.20. | Fascia Signs, Freestanding Signs, Portable Signs, and Projecting Signs are limited to On-premises Advertising, except that: | |||||||||
|
||||||||||
| 3.21. | Major Digital Signs and Minor Digital Signs are only permitted where existing as of January 1, 2024. | |||||||||
| 3.22. | Signs must comply with Section 6.90. | |||||||||
Uses with Total Area and Floor Area Exceptions |
||||||||||
| 3.23. | The Development Planner may consider a variance to the maximum total area or Floor Area of a non-Residential Use if adequate mitigation measures are used to reduce negative impacts to Abutting Uses or Sites, including: | |||||||||
|
||||||||||
| 4.1. | Development must comply with Table 4.1: |
| Table 4.1. Site and Building Regulations | |||
|---|---|---|---|
| Subsection | Regulation | Value | Symbol |
| Site Area | |||
| 4.1.1. | Maximum Site area, for Lots approved for subdivision after January 1, 2024 | 2.0 ha | |
| Height | |||
| 4.1.2. | Maximum Height | 12.0 m | |
| Floor Area Ratio | |||
| 4.1.3. | Maximum Floor Area Ratio | 2.0 | |
| Setbacks Abutting Streets | |||
| 4.1.4. | Minimum Setback | 3.0 m | A |
| Unless 1 or more of the following applies: | |||
| 4.1.5. | Minimum Setback for Main Street Developments | 1.0 m | - |
| 4.1.6. | Minimum Setback for Main Street Developments, where Abutting a Street with a sidewalk width 4.7 m or greater, measured from the Lot line to the curb | 0 m | - |
| Setbacks Abutting Alleys | |||
| 4.1.7. | Minimum Setback | 0 m | B |
| Unless the following applies: | |||
| 4.1.8. | Minimum Setback for new buildings and additions where the Abutting Alley is less than 6.0 m wide | 1.0 m | - |
| Setbacks Abutting Sites | |||
| 4.1.9. | Minimum Setback | 3.0 m | C |
| Unless the following applies: | |||
| 4.1.10. | Minimum Setback where Abutting a Site:
|
0 m | D |
Diagram for Subsection 4.1
|
|||
Building Design Regulations |
||||||||
| 5.1. | Where a building wall has a total length greater than 20.0 m that: | |||||||
|
||||||||
| 5.2. | Subsection 5.1 does not apply to building walls facing and built to a shared Lot line in order to establish a continuous Street Wall with the Abutting Site. | |||||||
| 5.3. | On Corner Sites, the Facade design and materials must wrap around the side of the building to provide a consistent profile facing both Streets. | |||||||
| 5.4. | For new buildings and additions, main entrances must be level with, or have sloped doorway thresholds to, Abutting Pathways and public sidewalks. | |||||||
| 5.5. | Main entrances must incorporate weather protection features in the form of canopies, awnings, overhangs, vestibules, recessed entrances, or other Architectural Elements to provide all-season weather protection to pedestrians and to enhance the visibility of entrances. | |||||||
| 5.6. | New buildings and additions must be developed as a Main Street Development where: | |||||||
|
||||||||
| i | ||||||||
Additional Building Design Regulations for Main Street Developments |
||||||||
| 5.7. | For new buildings and additions, where a non-Residential Use is located on the Ground Floor adjacent to a Street the main entrance must be directed towards a Street. | |||||||
| 5.8. | Ground Floor Facades facing a Street must be designed to break up the appearance into sections of 11.0 m or less by incorporating 2 or more design features such as those described in Subsection 5.1. | |||||||
| 5.9. | To promote pedestrian interaction and safety, Ground Floor non-residential Facades must comply with the following: | |||||||
|
||||||||
| 5.10. | Facade design and materials for Interior Sites must wrap around the side of the building to provide a consistent profile for building corners facing Streets and Alleys, except that Facades facing an Alley do not require windows. | |||||||
Safe Urban Environments |
|||||||||
| 6.1. | In addition to the regulations in Section 5.110, developments must include design elements that promote a safe urban environment for portions of development accessible to the public, including the following: | ||||||||
|
|||||||||
Parking, Loading, Storage and Access |
|||||||||
| 6.2. | Surface Parking Lots and loading, waste collection, storage, service, and display areas must not be located within a required Setback. | ||||||||
| 6.3. | Surface Parking Lots and loading, waste collection, and storage areas must be located to the rear or sides of the principal building or interior to the Site. | ||||||||
| 6.4. | Despite Subsection 6.3, waste collection areas for non-Residential Uses in the form of containers with underground or semi-underground waste containment areas may be located in Parking Area islands in Surface Parking Lots. | ||||||||
Additional Parking and Access Regulations for Main Street Developments |
|||||||||
| 6.5. | Vehicle access must be from an Abutting Alley. Where there is no Abutting Alley, vehicle access must: | ||||||||
|
|||||||||
| 6.6. | Above-ground Parkade Facades facing a Street or a Park must be wrapped with Commercial or Community Uses, that have a minimum depth of 8.0 m, on the Ground Floor. | ||||||||
| 6.7. | Despite Subsections 6.2 and 6.3, and the Setbacks specified in Table 4.1: | ||||||||
|
|||||||||

