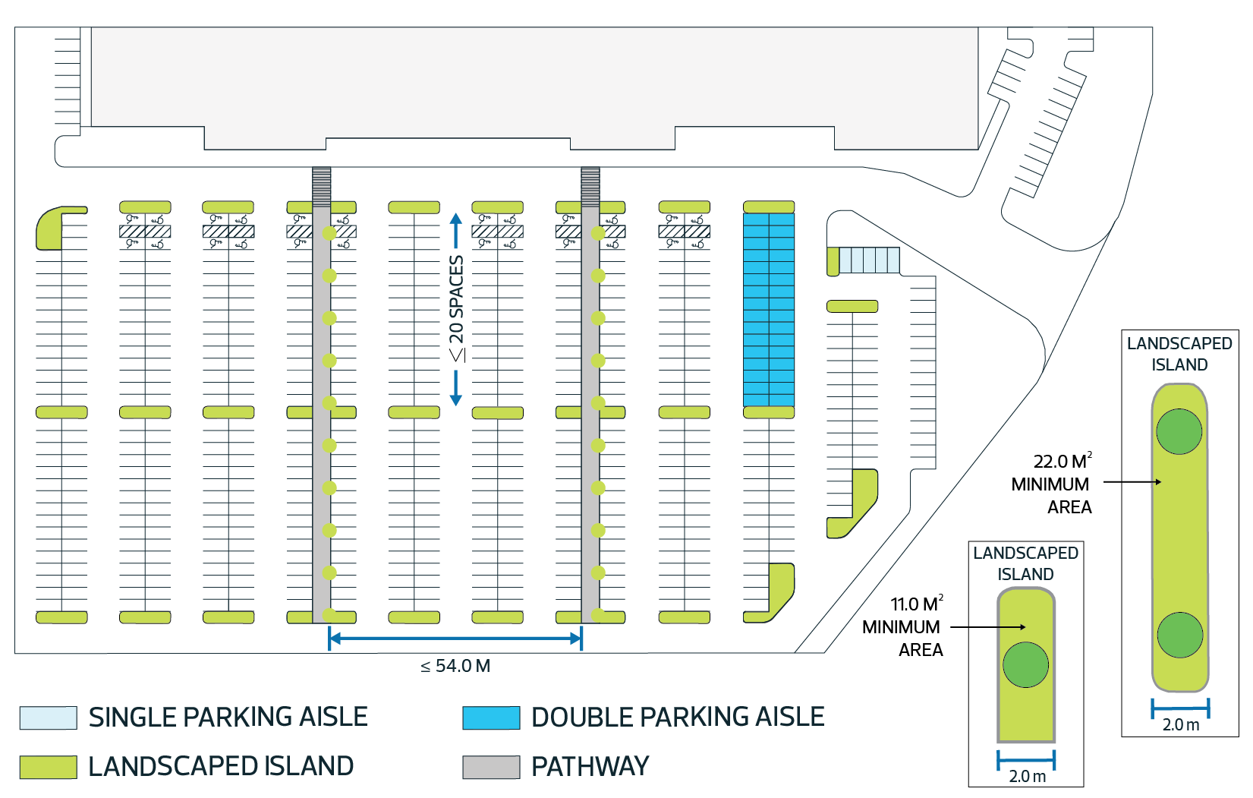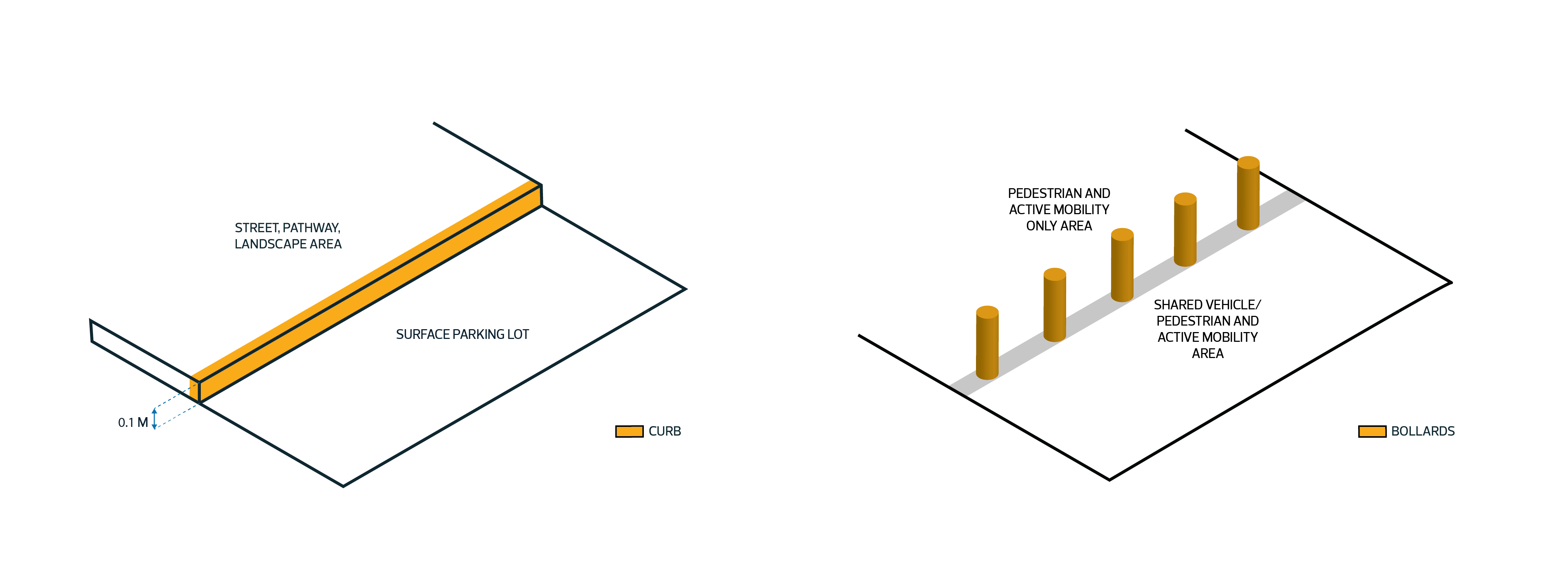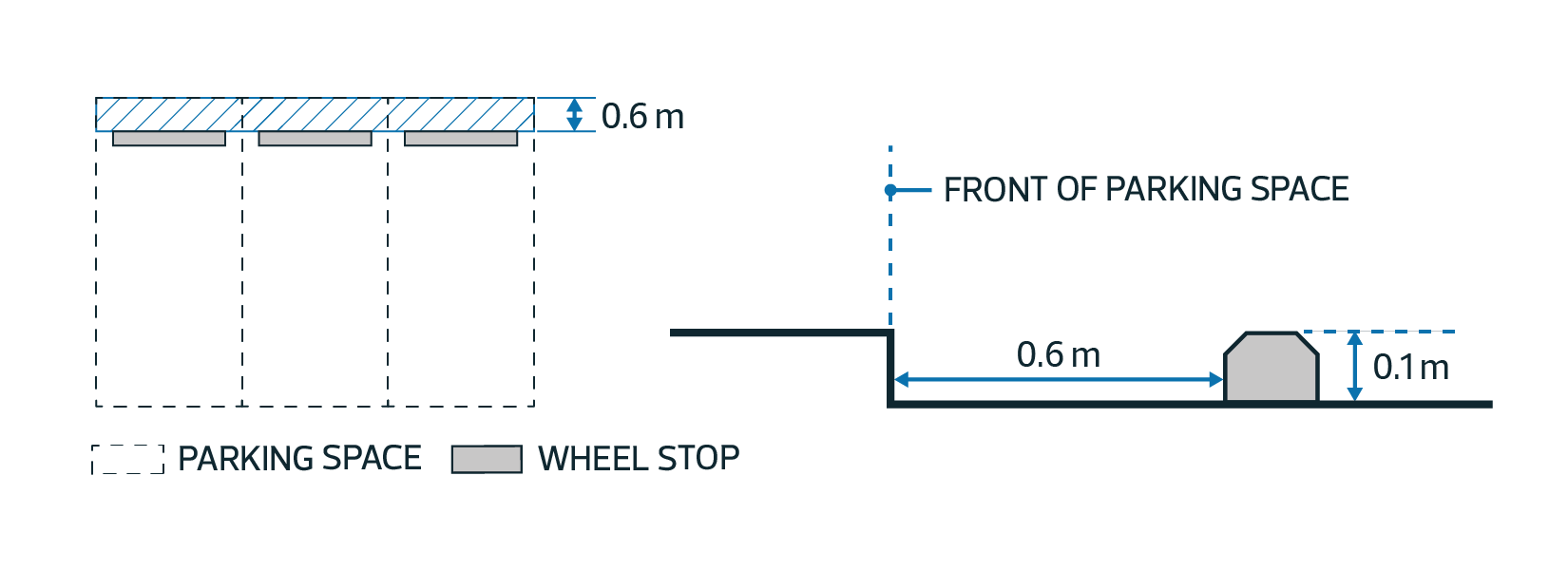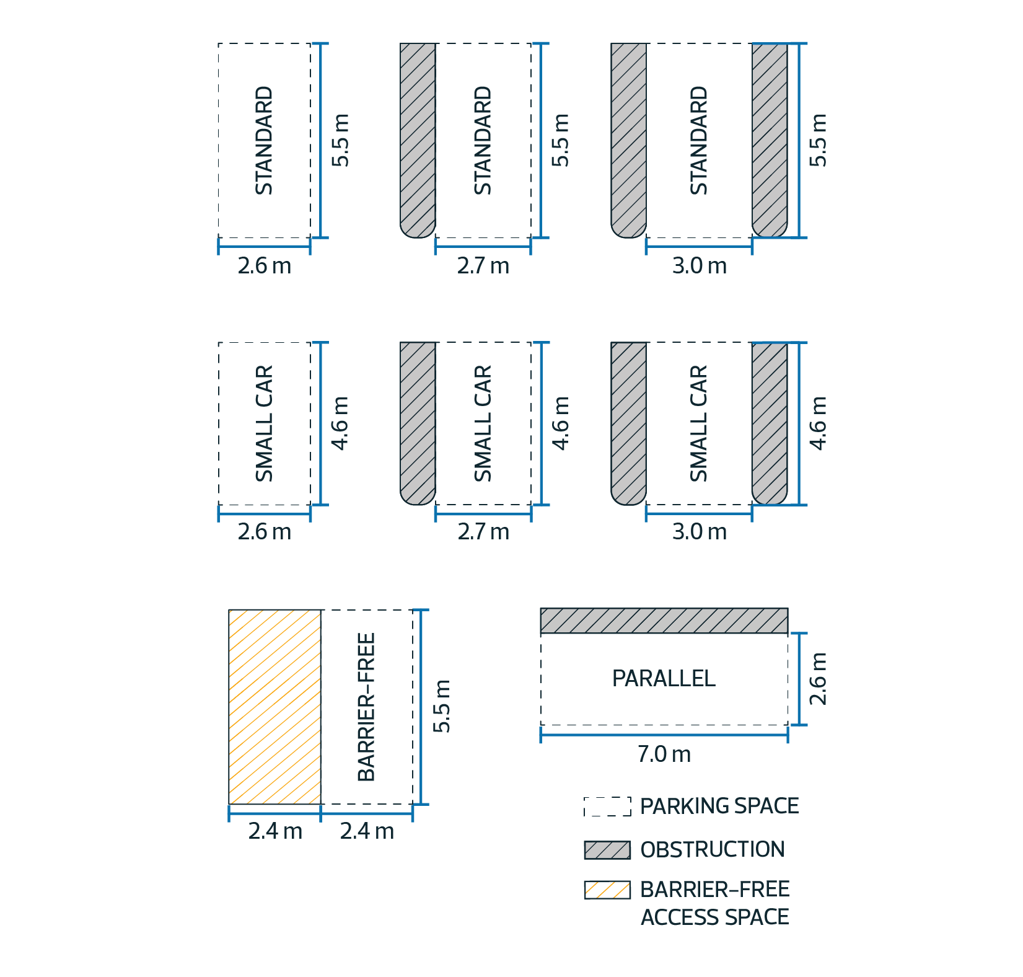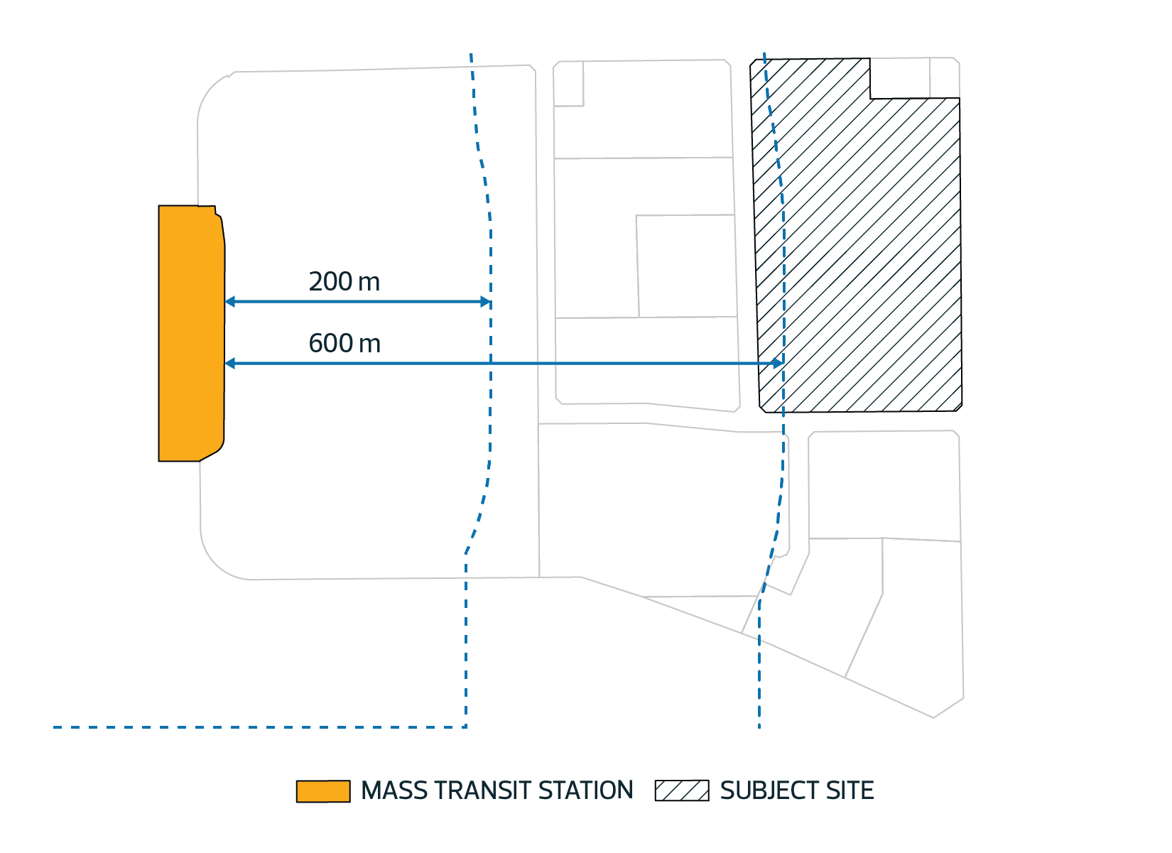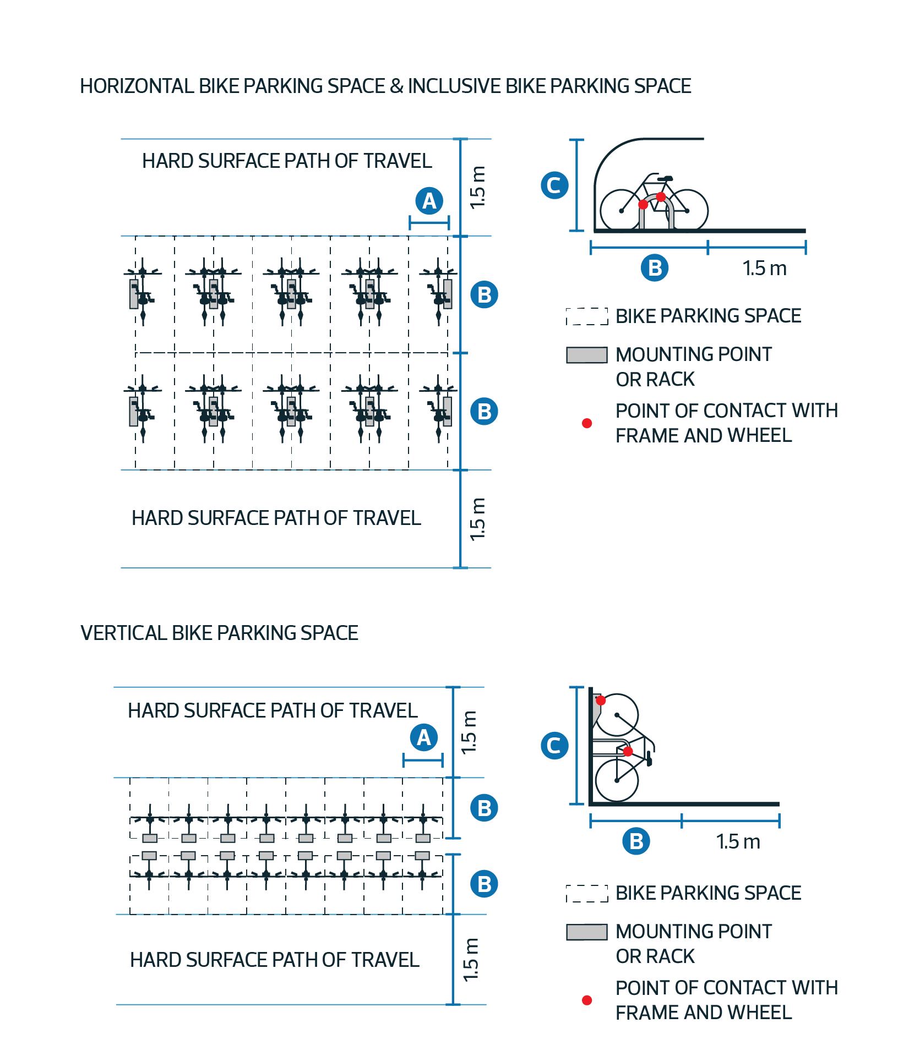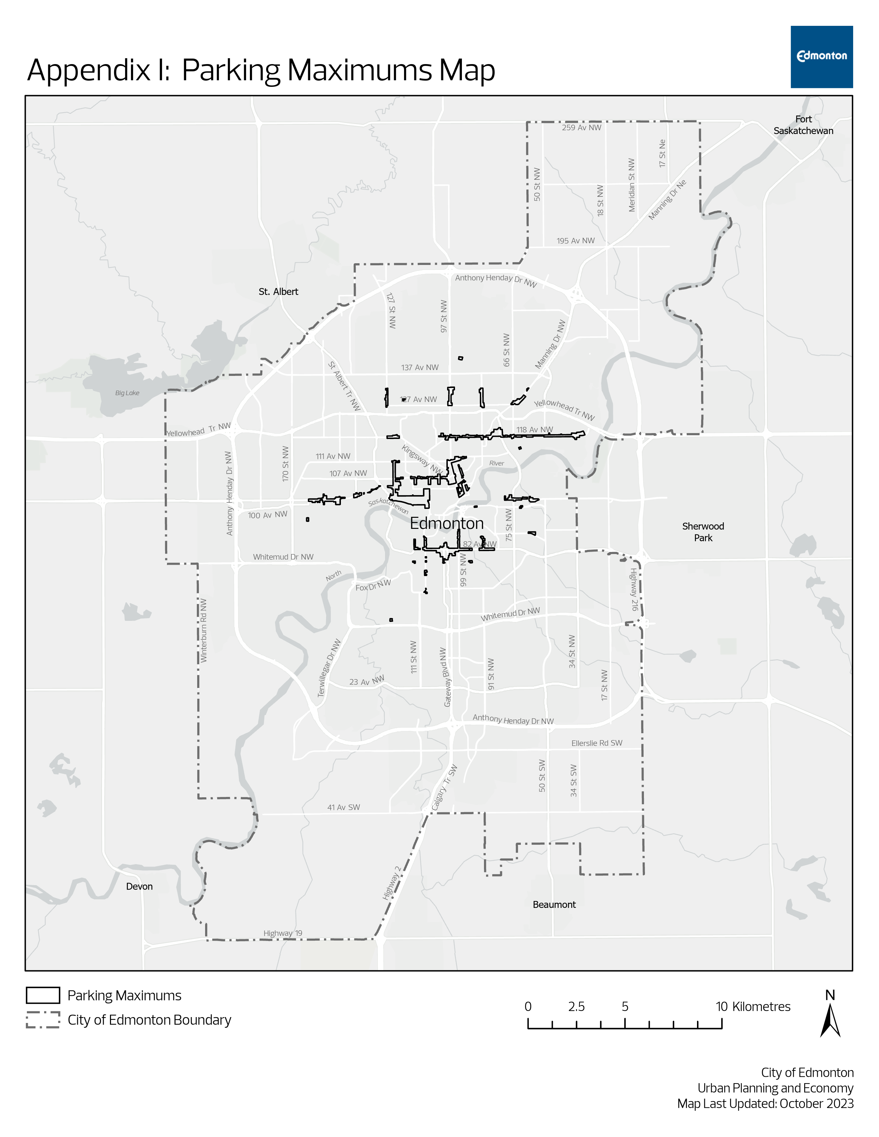| 1.1. | All vehicle access locations and curb crossings require the approval of the Development Planner in consultation with the City department responsible for transportation planning. |
| 2.1. | Single Detached Housing, Duplex Housing, Semi-detached Housing, Backyard Housing, Row Housing, and Residential development in the form of Multi-unit Housing or Cluster Housing with 8 Dwellings or less, must comply with the following: | a | ||||||||||||||||||||||||||||||||||||||||||||||||||||||||
|
| |||||||||||||||||||||||||||||||||||||||||||||||||||||||||
| 3.1. | All non-Residential development and Residential development not listed in Subsection 2.1 must comply with the following: | ||||||||||||||||||||||||||||||||||||
|
General Design Regulations
| 4.1. | Surface Parking Lots and Parkades must be designed: | ||||||||||||||||||||||
|
|||||||||||||||||||||||
Parkade Design |
|||||||||||||||||||||||
| 4.2. | A Parkade must: | ||||||||||||||||||||||
|
|||||||||||||||||||||||
Surface Parking Lot Design |
|||||||||||||||||||||||
| 4.3. | Unless otherwise specified, a Surface Parking Lot must be located a minimum of 2.0 m from the Lot line of an Abutting Site, or the minimum required Setback in the underlying Zone, whichever is greater, except that: | ||||||||||||||||||||||
|
|||||||||||||||||||||||
| 4.4. | A Surface Parking Lot must be located a minimum of 3.0 m from a Lot line Abutting a Street, or the minimum required Setback Abutting a Street in the underlying Zone, whichever is greater. | ||||||||||||||||||||||
| 4.5. | Landscaping must be incorporated to shade and enhance the appearance of the Parking Area and Pathways, in compliance with Section 5.60. | ||||||||||||||||||||||
| 4.6. | Pathways within Surface Parking Lots must be provided so that there is no more than 54.0 m between Pathways. | ||||||||||||||||||||||
| 4.7. | Where a Surface Parking Lot has 30 or more parking spaces, it must contain Landscaped islands that comply with the following: | ||||||||||||||||||||||
|
|||||||||||||||||||||||
| a | |||||||||||||||||||||||
| 4.8. | Continuous raised or precast curbing a minimum of 0.1 m in Height must be provided within Surface Parking Lots adjacent to Streets, Pathways, sidewalks, and Landscaped areas, except that: | ||||||||||||||||||||||
|
|||||||||||||||||||||||
|
|||||||||||||||||||||||
Parking Space Regulations
| 5.1. | Provided parking spaces must: | |||||||||||||||
|
| Table 5.1.3. Minimum Parking Space Design Requirements | ||||||
|---|---|---|---|---|---|---|
| Subsection | Parking Space Type | Length | Width | Vertical Clearance | Width with Obstruction on 1 Side | Width with Obstruction on Each Side |
| 5.1.3.1. | Standard | 5.5 m | 2.6 m | 2.1 m | 2.7 m | 3.0 m |
| 5.1.3.2. | Small car | 4.6 m | 2.6 m | 1.9 m | 2.7 m | 3.0 m |
| 5.1.3.3. | Barrier-free | 5.5 m | 2.4 m in compliance with Subsection 5.3 | 2.4 m | - | - |
| 5.1.3.4. | Parallel | 7.0 m | 2.6 m | 2.1 m | - | - |
|
|||||
| 5.2. | Small car parking spaces provided in compliance with Subsection 5.1.3.2 must: | ||||
|
|||||
| 5.3. | Barrier-free parking spaces provided in compliance with Subsections 5.1.3.3 and 6.6 must: | ||||
|
|||||
| 5.4. | Parking spaces provided as visitor parking for Residential developments must: | ||||
|
|||||
Drive Aisle Regulations |
|||||
| 5.5. | Drive Aisles must comply with Table 5.5: | ||||
| Table 5.5. Minimum Drive Aisle Widths | |||
|---|---|---|---|
| Subsection | Regulation | Width | Symbol |
| 5.5.1. | 90° parking spaces | 7.0 m | A |
| 5.5.2. | 60° parking spaces | 5.5 m | B |
| 5.5.3. | 45° parking and parallel parking spaces | 3.6 m | C |
Diagram for Subsection 5.5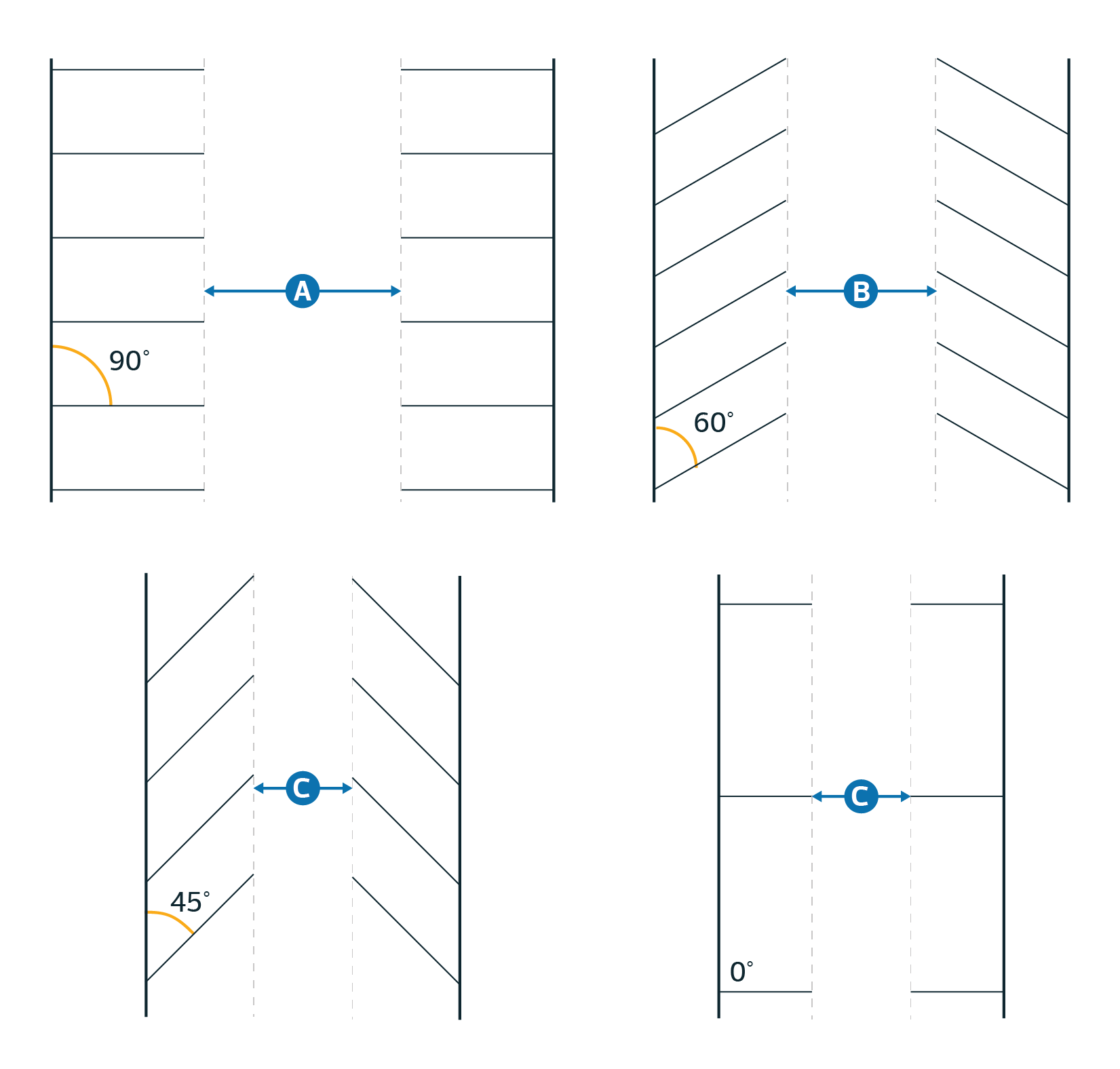
|
|||
| 5.6. | Where access to a parking space is provided directly from an Alley, an on-Site Drive Aisle is not required, but the entire parking space must be provided on the Site. | |||||
Hard Surfacing Regulations |
||||||
| 5.7. | Unless otherwise specified, vehicle access, Parking Areas, Surface Parking Lots, and loading spaces must be Hard Surfaced where vehicle access is provided from a Street or an Alley. | a | ||||
| 5.8. | Despite Subsection 5.7, Hard Surfacing is not required: | |||||
|
||||||
| 5.9. | Despite Subsection 5.7, Driveways and Parking Areas for Residential developments specified in Subsection 2.1 may be provided as Hard Surfaced tire tracks. | a | ||||
Parking Maximums
| 6.1. | The maximum number of vehicle parking spaces permitted on a Site located within the boundaries of the Capital City Downtown Plan must comply with Tables 6.1.1 and 6.1.2: |
| Table 6.1.1. Maximum Number of Parking Spaces for Residential Uses Per Zone | |||||||||
|---|---|---|---|---|---|---|---|---|---|
| Subsection | Regulation | Zone | |||||||
| AED | CCA | CMU | HA | HDR | JAMSC | RMU | UW | ||
| 6.1.1.1 | Per studio Dwelling | 0.5 | 0.5 | 0.5 | 0.5 | 0.5 | 0.5 | 0.5 | 0.5 |
| 6.1.1.2. | Per 1 bedroom Dwelling | 1.25 | 0.75 | 0.75 | 0.75 | 1.0 | 0.75 | 1.0 | 0.75 |
| 6.1.1.3. | Per 2 or more bedroom Dwelling | 1.25 | 1.25 | 1.25 | 1.25 | 1.5 | 1.25 | 1.5 | 1.25 |
| 6.1.1.4. | Visitor parking spaces | 10 | 10 | 10 | 10 | 10 | 10 | 10 | 10 |
| Table 6.1.2. Maximum Number of Parking Spaces for Non-Residential Uses Per Zone | |||||||||
|---|---|---|---|---|---|---|---|---|---|
| Subsection | Regulation | Zone | |||||||
| AED | CCA | CMU | HA | HDR | JAMSC | RMU | UW | ||
| 6.1.2.1 | All Uses except those listed in 6.1.2.2, and 6.1.2.3 (number of parking spaces per Floor Area) | 1.0 per 200 m2 | 1.0 per 200 m2 | 1.0 per 200 m2 | 1.0 per 200 m2 | 1.0 per 100 m2 | 1.0 per 100 m2 | 1.0 per 100 m2 | 1.0 per 200 m2 |
| 6.1.2.2. | (number of parking spaces per Floor Area | 1.0 per 200 m2 | |||||||
| 6.1.2.3. | Urban Agriculture | 5 | |||||||
| |||
| 6.2. | All other Zones not listed in Tables 6.1.2.1 and 6.1.2.2 within the boundaries of the Capital City Downtown Plan must use the Abutting Downtown Special Area Zone with the longest shared Zoning boundary to determine the maximum number of parking spaces. | ||
| 6.3. | Development on a Site outside the boundaries of the Capital City Downtown Plan must comply with the following: | ||
|
| Table 6.3.1. Maximum Number of Parking Spaces for Multi-unit Housing | ||
|---|---|---|
| Subsection | Number of Bedrooms per Dwelling | Parking Spaces per Dwelling |
| 6.3.1.1. | 0 - 1 bedroom | 1 |
| 6.3.1.2. | 2 bedrooms | 1.5 |
| 6.3.1.3. | 3 or more bedrooms | 1.75 |
|
| Table 6.3.2. Maximum Number of Parking Spaces for Non-Residential Uses | ||
|---|---|---|
| Subsection | Use | Number of Parking Spaces per Floor Area |
| 6.3.2.1. | non-Residential Uses | 1 per 50.0 m2 |
| ||||||||||||||
| 6.4. | The distances specified in Subsections 6.3.1 and 6.3.2 must be measured from the closest point of the Mass Transit Station to the closest point of the Lot line of the subject Site. | |||||||||||||
| ||||||||||||||
Barrier-free Parking Spaces | ||||||||||||||
| 6.5. | Barrier-free parking spaces must be constructed and identified in compliance with the applicable building code. | |||||||||||||
| 6.6. | Table 6.6 specifies the deemed minimum parking space requirement, which must only be used to calculate the minimum number of required Barrier-free parking spaces in compliance with the applicable building code. It does not create a minimum requirement for any other parking spaces. | |||||||||||||
Passenger pick-up and drop-off spaces for Schools | |
| 6.7. | Passenger pick-up and drop-off spaces for Schools must comply with Table 6.7: |
| Table 6.7. Minimum Passenger Pick-up and Drop-off Spaces for Schools | |||
|---|---|---|---|
| Subsection | Use | Total Passenger Pick-up and Drop-off Spaces | On-Site Passenger Pick-up and Drop-off Spaces |
| 6.7.1. | Elementary or junior high school | 3 spaces per 100 students, or 5 spaces, whichever is greater | 1 space per 100 students, or 5 spaces, whichever is greater |
| 6.7.2. | High school | 1.5 spaces per 100 students, or 5 spaces, whichever is greater | 0.5 spaces per 100 students, or 5 spaces, whichever is greater |
| 6.8. | For the purpose of Table 6.7 "on-Site” means those passenger pick-up and drop-off spaces located on School lands, and "Total spaces" means the total of on-Site passenger pick-up and drop-off spaces plus passenger pick-up and drop-off spaces located on a Street, where permitted. | |||||||||
| 6.9. | Passenger pick-up and drop-off spaces may be located on a Street subject to the approval of the Development Planner in consultation with the City department responsible for transportation planning. | |||||||||
Passenger pick-up and drop-off spaces for Child Care Services | ||||||||||
| 6.10. | Passenger pick-up and drop-off spaces for Child Care Services must: | |||||||||
| ||||||||||
| Table 6.10.3. Minimum Passenger Pick-up and Drop-off Spaces for Child Care Services | ||
|---|---|---|
| Subsection | Number of Children | Passenger Pick-up and Drop-off Spaces |
| 6.10.3.1. | Less than or equal to 10 | 2 |
| 6.10.3.2. | Each additional 10 | 1 |
| 6.11. | Despite Table 6.10.3, passenger pick-up and drop-off spaces for Child Care Services are not required: | ||||
| |||||
| 6.12. | Despite Table 6.10.3, an on-Street loading zone may satisfy a portion of the required passenger pick-up and drop-off spaces without a variance, subject to the approval of the Development Planner in consultation with the City department responsible for transportation planning. |
Loading Space Requirements
| 7.1. | Loading spaces must: | ||||||||
|
| Table 7.1.4. Minimum Loading Space Dimensions | |||||
|---|---|---|---|---|---|
| Subsection | Length | Width | Width with Obstruction on 1 Side |
Width with Obstruction on Each Side | Vertical Clearance |
| 7.1.4.1. | 9.0 m | 3.0 m | 3.1 m | 3.3 m | 4.0 m |
Loading Space Quantities
| 7.2. | Loading spaces must comply with Table 7.2: |
| Table 7.2. Minimum Loading Space Quantities | ||
|---|---|---|
| Subsection | Threshold | Minimum Number of Loading Spaces |
| 7.2.1. | Less than 2,500 m2 of Floor Area in the case of non-Residential Uses or less than 100 Dwellings | 0 |
| 7.2.2. | Between 2,500 m2 and 7,500 m2 of Floor Area in the case of non-Residential Uses or 100 to 199 Dwellings | 1 |
| 7.2.3. | Greater than 7,500 m2 of Floor Area in the case of non-Residential Uses or 200 Dwellings or greater | 2 |
Bike Parking Space Design
| 8.1. | Each Bike Parking Space must: | ||||||||||||||
|
|||||||||||||||
| 8.2. | Bike Parking Spaces must comply with Table 8.2, measured to the nearest point of an obstruction where an obstruction is present: |
| Table 8.2. Minimum Bike Parking Space Dimensions | |||||
|---|---|---|---|---|---|
| Subsection | Regulation | Horizontal Bike Parking Space | Vertical Bike Parking Space | Inclusive Bike Parking | Symbol |
| 8.2.1. | Width | 0.6 m | 0.6 m | 1.1 m | A |
| 8.2.2. | Depth | 1.8 m | 1.4 m | 3.0 m | B |
| 8.2.3. | Vertical clearance | 1.4 m | 2.0 m | 2.0 m | C |
Bike Rack Design
| 8.3. | Each bike rack must: | ||||||||
|
|||||||||
|
|||||||||
Bike Locker Design |
|||||||||
| 8.4. | Each bike locker must: | ||||||||
|
|||||||||
General Bike Parking Quantities |
|||||||||
| 8.5. | The minimum number of Bike Parking Spaces must comply with Table 8.5: | ||||||||
| Table 8.5. Minimum Number of Bike Parking Spaces | ||
|---|---|---|
| Subsection | Use | Minimum Number of Bike Parking Spaces |
| 8.5.1. | Commercial Uses, Community Uses, Health Care Facilities, and Transit Centres, where less than 2,500 m2 of Floor Area |
2.0 spaces for the first 280 m2 of Floor Area and 1.0 space per additional 140 m2 of Floor Area |
| 8.5.2. | Commercial Uses, Community Uses, Health Care Facilities, and Transit Centres where greater than or equal to 2,500 m2 of Floor Area |
18.0 spaces for the first 2,500 m2 of Floor Area and 1.0 space per additional 414 m2 of Floor Area |
| 8.5.3. | Multi-unit Housing, Supportive Housing, or Lodging House, with 9 or more Dwellings or Sleeping Units |
1.0 space per Dwelling or per 3 Sleeping Units, whichever is greater |
| 8.6. | Despite Table 8.5, public off-Site Bike Parking Spaces that are located within 50.0 m of a main entrance may be used to meet a portion of the required Bike Parking Spaces for non-Residential Uses without a variance, at the discretion of the Development Planner in consultation with the City department responsible for transportation planning. | |
Long Term Bike Parking Quantities |
||
| 8.7. | A minimum of 85% to a maximum of 90% of all required Bike Parking Spaces for Multi-unit Housing, Supportive Housing, Lodging Houses, and Offices specified in Table 8.5 must be Long Term Bike Parking. | a |
| 8.8. | Where the minimum Bike Parking Space requirement for Commercial Uses, excluding Offices, Community Uses, Health Care Facilities, and Transit Centres specified in Table 8.5 is 10 spaces or more, a minimum of 10% of all required bike parking must be Long Term Bike Parking. | a |
Inclusive Bike Parking Quantities |
||
| 8.9. | A minimum of 10% of required Short Term Bike Parking spaces, or 1 Short Term Bike Parking space, whichever is greater, must be Inclusive Bike Parking. | |
| 8.10. | A minimum of 10% of required Long Term Bike Parking spaces, or 1 Long Term Bike Parking space, whichever is greater, must be Inclusive Bike Parking. | |
Horizontal Bike Parking Quantities |
||
| 8.11. | A minimum of 50% of Short Term Bike Parking and Long Term Bike Parking spaces must be provided as horizontal Bike Parking Spaces. | |

