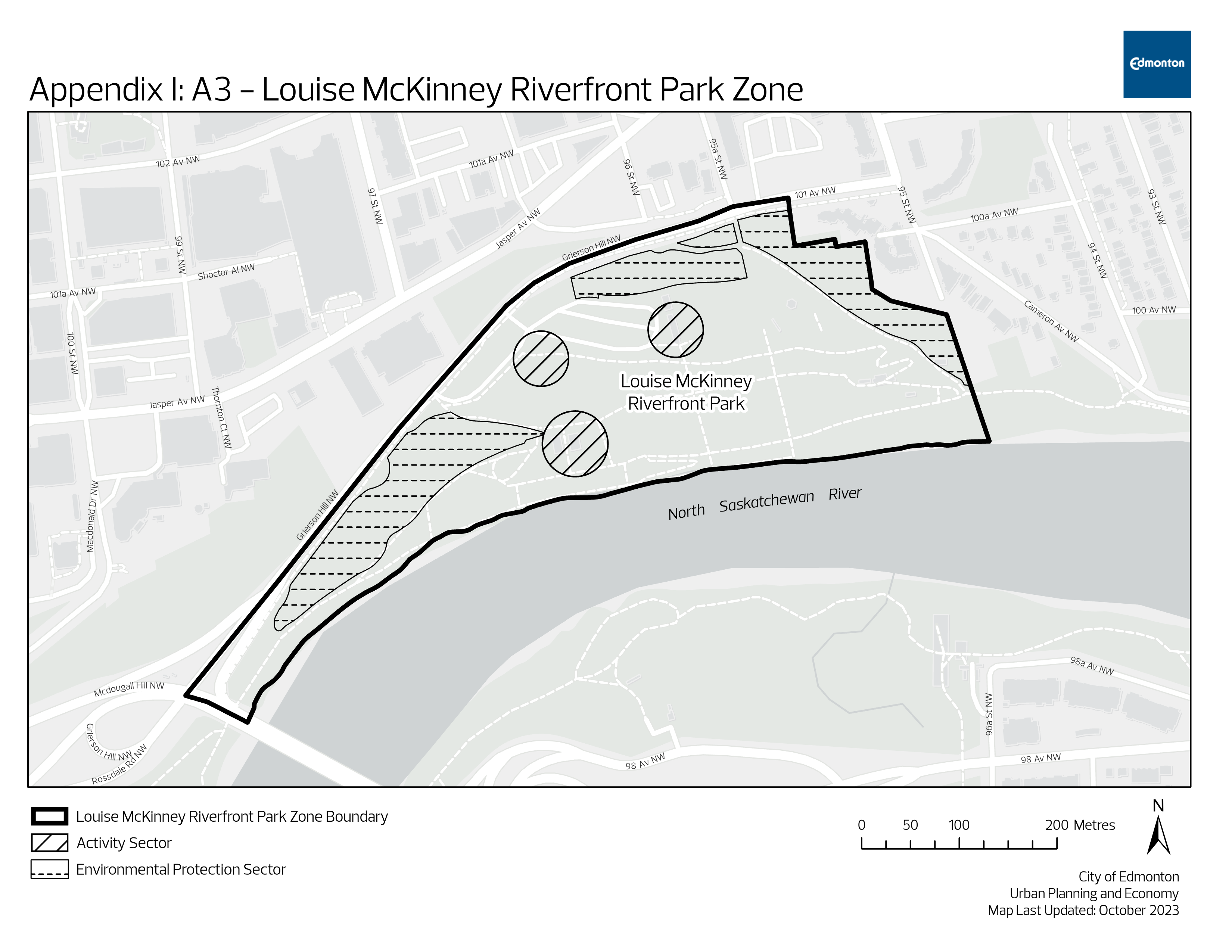To allow for development of the Louise McKinney Riverfront Park, a unique, recreational, cultural and educational attraction located in the North Saskatchewan River Valley. The Environmental Protection Sectors include environmentally sensitive areas that will be preserved in their natural state. The Activity Sectors allow for development that is consistent with Council approved Master Plans.
This Zone applies to the Louise McKinney Riverfront Park, located on a portion of Lot 1, Block 1, Plan 1521205, south of Grierson Hill Road NW and west of 95 Street NW, as shown on Appendix I.
Community Uses |
|
| 3.1. | Protected Natural Area |
| 3.2. | Park |
Community Uses |
|
| 4.1. | Child Care Service |
| 4.2. | Community Service |
| 4.3. | Outdoor Recreation Service |
| 4.4. | Special Event |
Commercial Uses |
|
| 4.5. | Food and Drink Service |
| 4.6. | Indoor Sales and Service |
| 4.7. | Minor Indoor Entertainment |
| 4.8. | Outdoor Entertainment |
Agricultural Uses |
|
| 4.9. | Urban Agriculture |
Sign Uses |
|
| 4.10. | Fascia Sign |
| 4.11. | Portable Sign |
| 4.12. | Projecting Sign |
Community Uses |
|||||
| 5.1. | Child Care Services may only be permitted within the Activity Sectors, as shown on Appendix I. | ||||
| 5.2. | Child Care Services must comply with Section 6.40. | ||||
| 5.3. | Special Events must comply with Section 6.100. | ||||
Commercial Uses |
|||||
| 5.4. | Food and Drink Services, Indoor Sales and Services, and Minor Indoor Entertainment may only be permitted within the Activity Sectors, as shown on Appendix I. | ||||
| 5.5. | Food and Drink Services | ||||
|
|||||
Sign Uses |
|||||
| 5.6. | Signs are limited to On-premises Advertising. | ||||
| 5.7. | Signs must comply with Section 6.90. | ||||
Accessory Uses |
|||||
| 5.8. | Accessory Uses are limited to those required for the operation, administration, maintenance, customer information and service, temporary storage, and visitor amenities for the principal Use. | ||||
| 6.1. | No development, except essential drainage infrastructure, is permitted in the Environmental Protection Sectors, as shown on Appendix I. | ||||||
| 6.2. | The maximum Height is 10.0 m. | ||||||
| 6.3. | Despite Subsection 6 of Section 7.100, the Development Planner may vary the maximum Height where: | ||||||
|
|||||||
| 6.4. | The Development Planner, in consultation with the City department responsible for ecological planning: | ||||||
|

