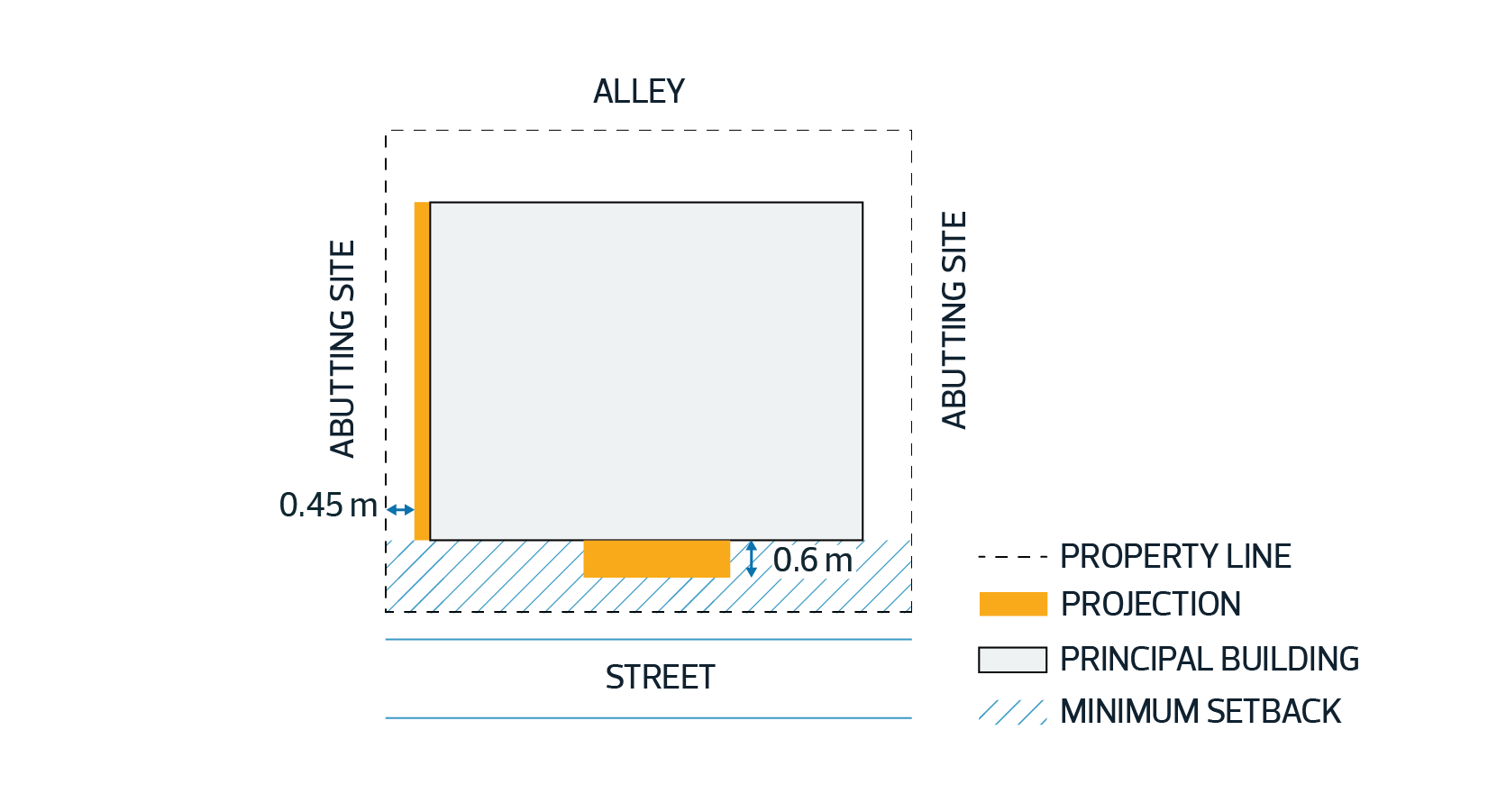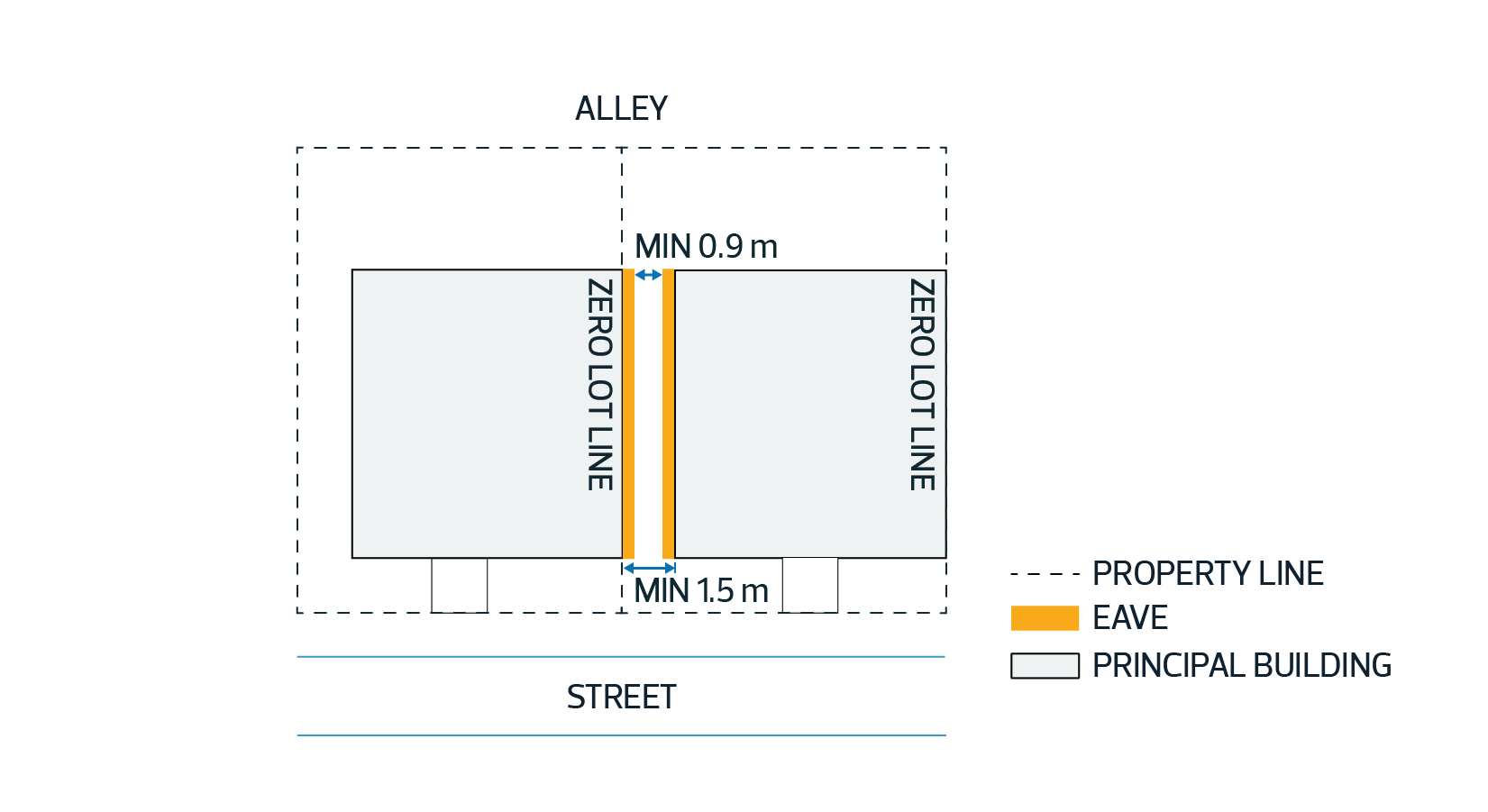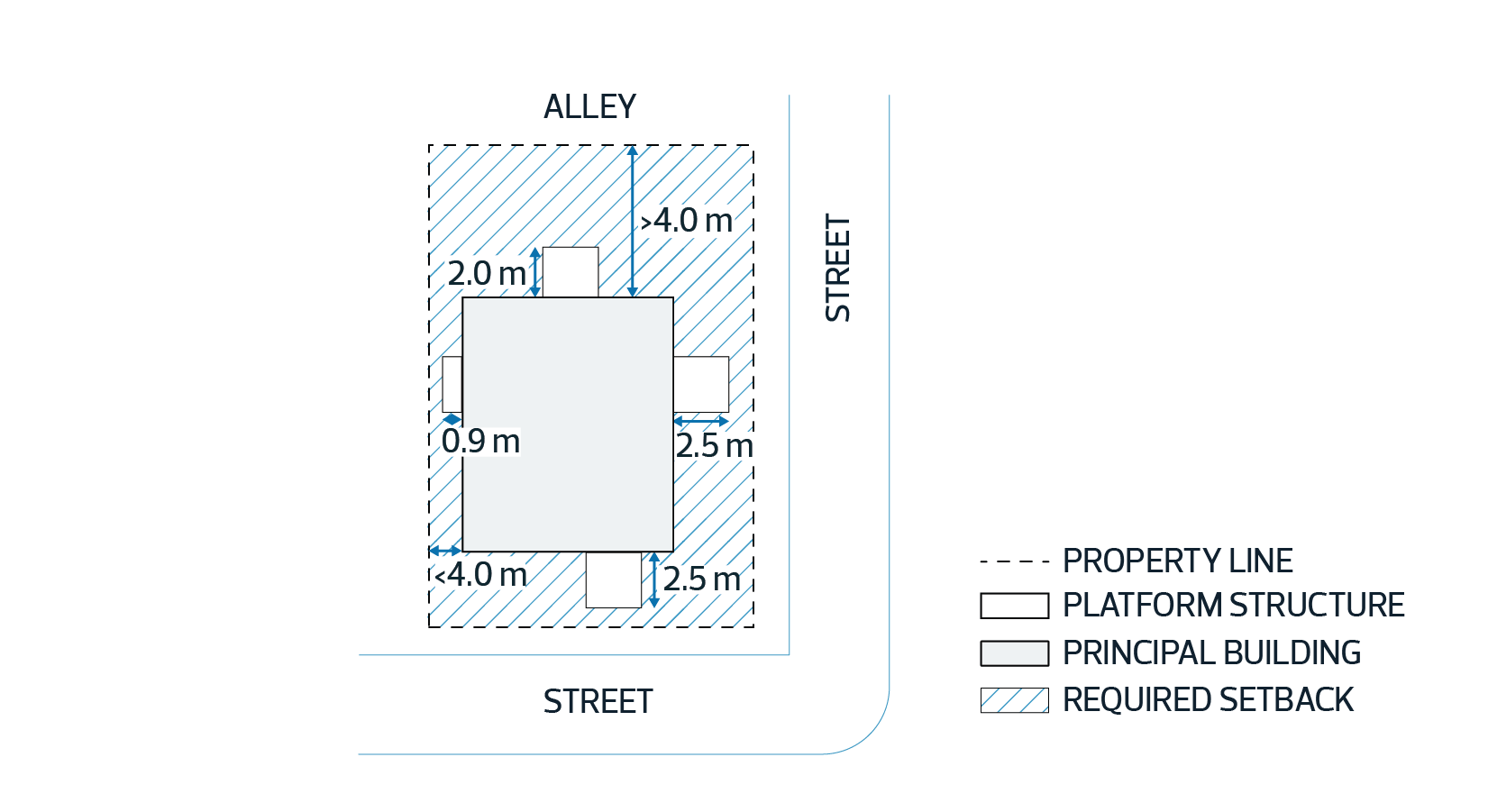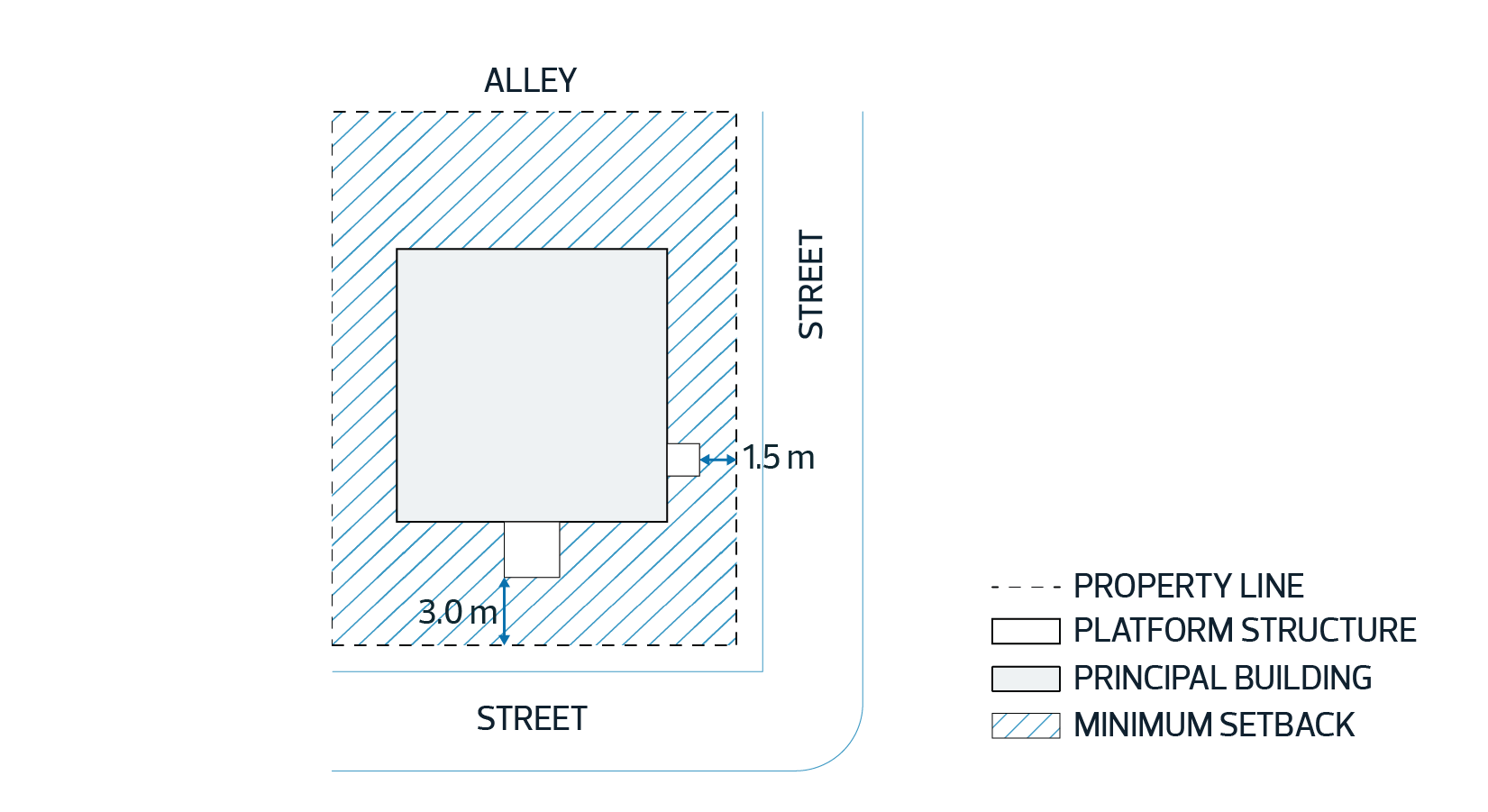| 1. |
Eaves, shade projections, chimneys, sills, and other similar architectural features may project a maximum of 0.6 m into a required Setback, except that: |
| |
|
Unenclosed steps
|
| 2. |
Unenclosed steps may project into a required Setback as long as a minimum distance of 0.6 m is maintained between the Lot line and the unenclosed steps. |
| 3. |
Despite Subsection 2, unenclosed steps that have a landing less than or equal to 1.5 m2 and that provide Ground Floor access to a building may project any distance into a required Setback. |
| 4. |
Unenclosed steps may only project into a required Interior Side Setback where they have a maximum Height of 1.0 m. |
| 5. |
Despite Subsections 2 and 3, unenclosed steps must not project: |
| |
|
Platform Structures
|
| 6. |
Platform Structures may project a maximum of: |
| |
|
| 7. |
Despite Subsection 6: |
| |
|
Cantilevers and other similar features
|
| 8. |
Cantilevered projections may project into a required Setback a maximum of 0.6 m, except: |
| |
| 8.1. |
a minimum distance of 0.6 m must be maintained from the Lot line to the outside wall of the projection; and |
| 8.2. |
cantilevered projections must not encroach into a private maintenance easement area for Zero Lot Line Development. |
| |
Diagram for Subsection 8.1
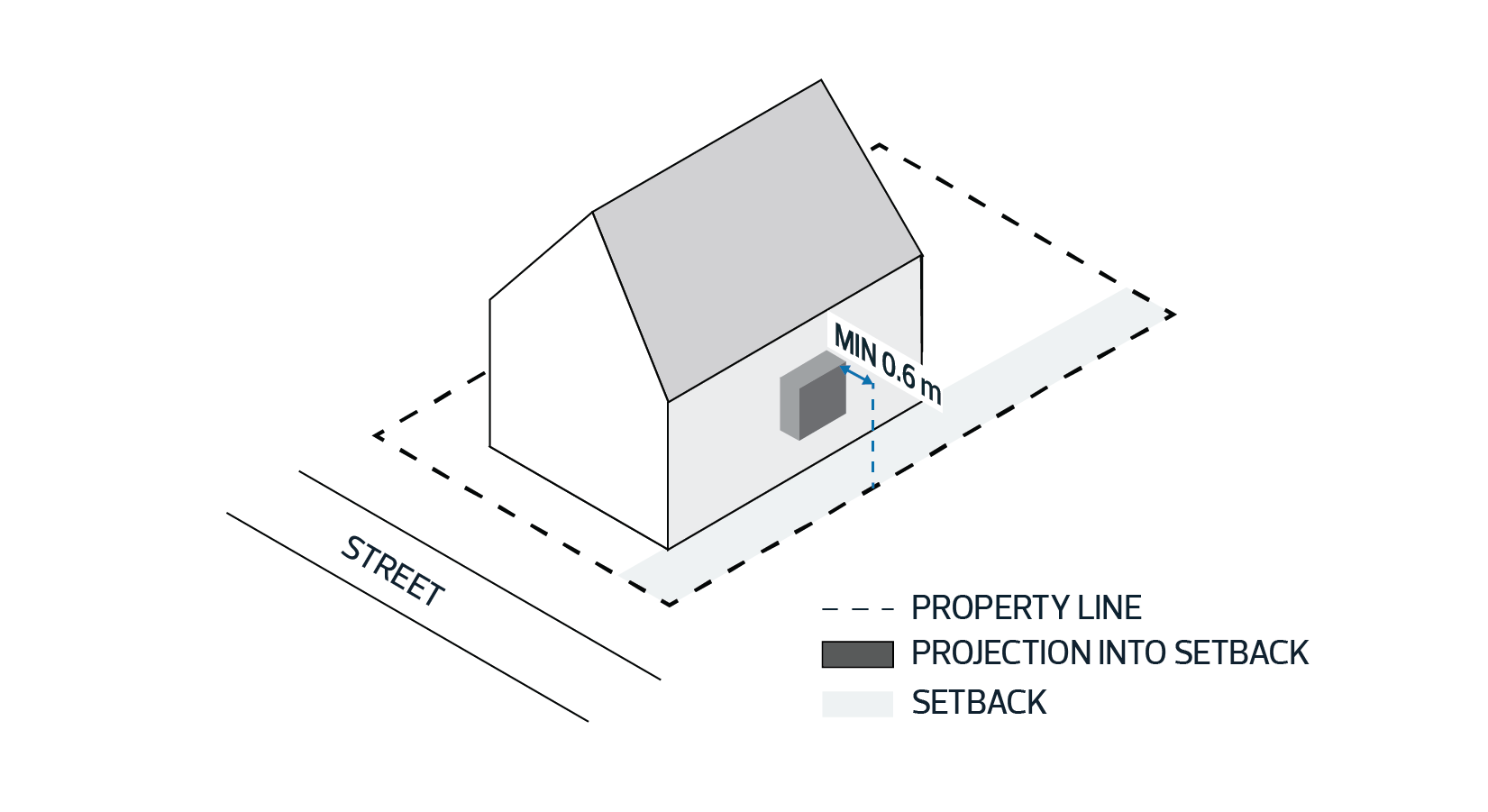
|
|
|
| 9. |
Despite Subsection 8.1, on Interior Sites, a minimum distance of 1.2 m must be maintained from one Interior Side Lot Line to the outside wall of projections from the first Storey where: |
| |
| 9.1. |
a main entrance to another Dwelling on the Lot is provided further from the Street than the projection; or |
| 9.2. |
a Backyard House is provided on a Site with no Alley access. |
| |
Diagram for Subsection 9
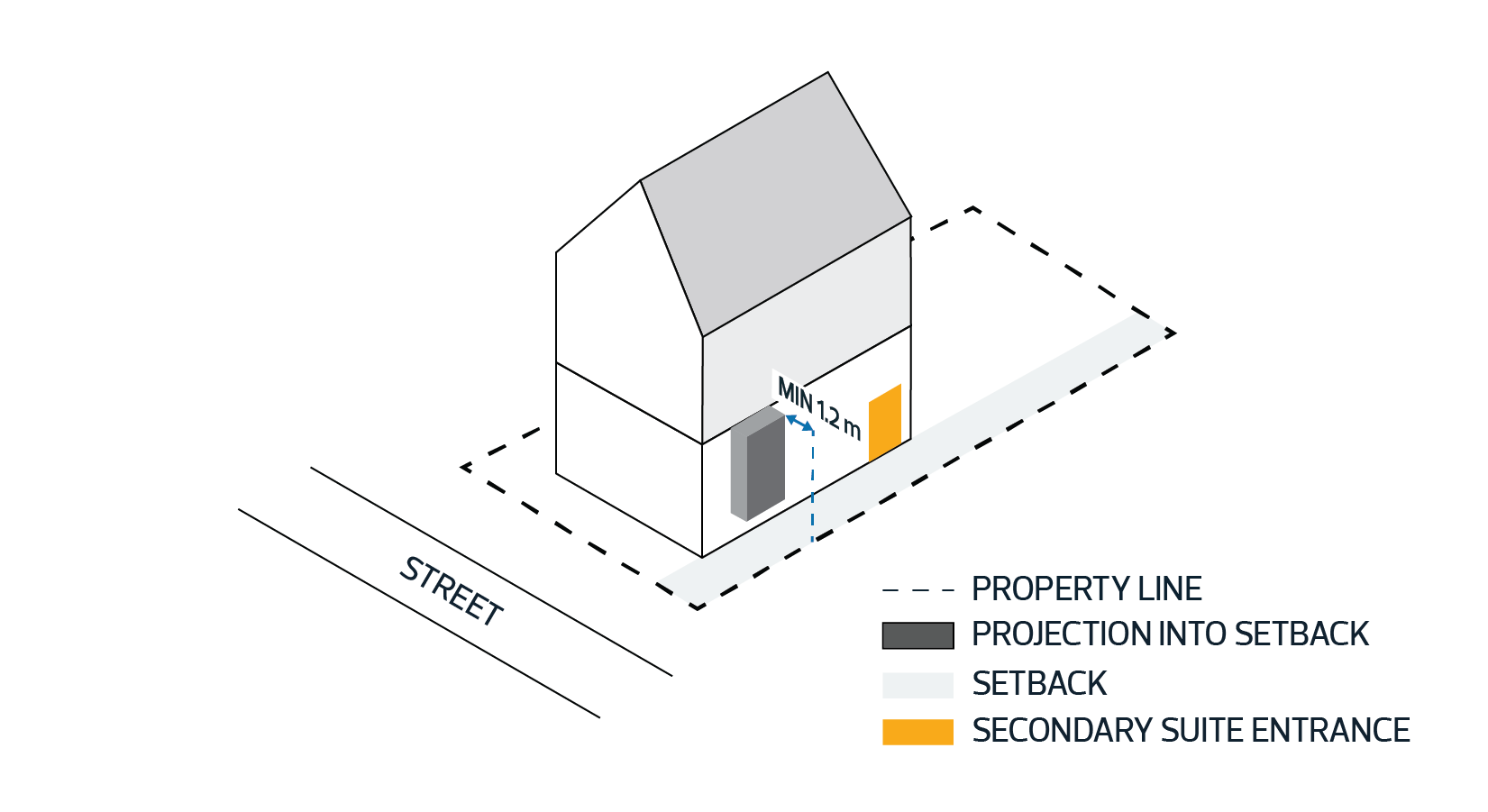
|
|
|
| 10. |
Where a cantilevered projection is proposed in a required Interior Side Setback, the maximum length of the projection is 3.1 m |
| |
Diagram for Subsection 10
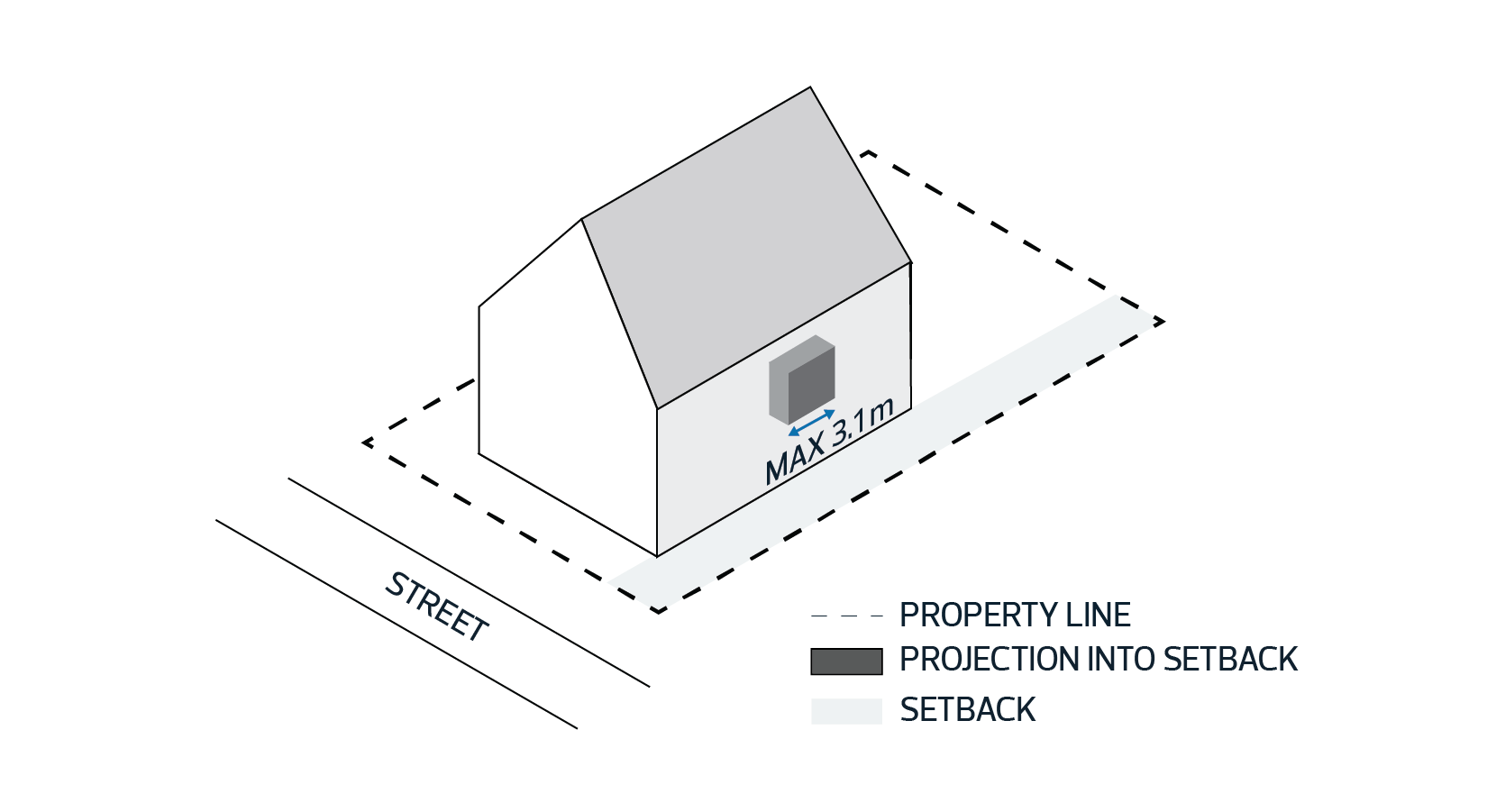
|
|
| 11. |
Where more than 1 cantilevered projection is proposed in a required Interior Side Setback, the total length of all cantilevered projections must not be greater than 1/3 of the length of the building wall, excluding attached Garage walls. |
| |
Diagram for Subsection 11
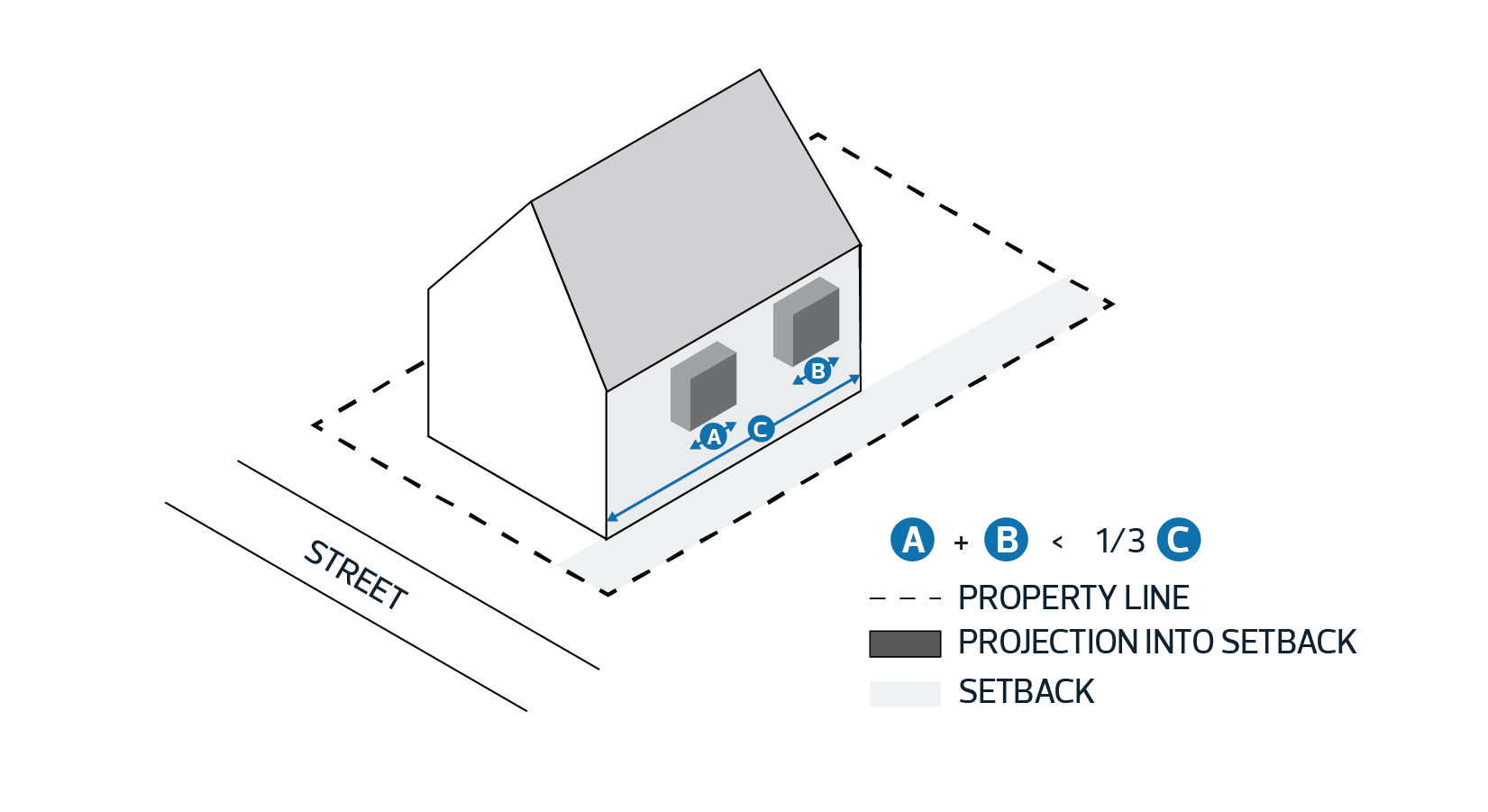
|
|
Accessibility Ramps
|
| i |
|
| 12. |
An accessibility ramp may project without limits into a required Setback where: |
| |
| 12.1. |
the ramp is not located in a Setback area used for vehicle access; and |
| 12.2. |
the ramp provides Ground Floor access to a building. |
|
Regulations for all Projections
|
| 13. |
Despite the regulations of this Section, Single Detached Housing, Duplex Housing, Semi-detached Housing, Backyard Housing, and Row Housing must maintain a minimum 0.15 m wide unobstructed drainage path along all Interior Side Lot Lines. This regulation does not apply where a building has a 0 m Setback from the Interior Side Lot Line. |

