To allow for the existing concentration of historical resources to be preserved, rehabilitated, and reused, while ensuring new developments are pedestrian friendly and compatible in scale, function, built form, and design continuity with the historical, architectural, and urban village character of the area.
Residential Uses | ||||||||||||
| 2.1. | Home Based Business # | |||||||||||
| 2.2. | Residential, limited to: | |||||||||||
| ||||||||||||
Commercial Uses # | ||||||||||||
| 2.3. | Bar | |||||||||||
| 2.4. | Body Rub Centre | |||||||||||
| 2.5. | Cannabis Retail Store | |||||||||||
| 2.6. | Centre City Temporary Parking | a | ||||||||||
| 2.7. | Cultural Exhibit | |||||||||||
| 2.8. | Food and Drink Service | |||||||||||
| 2.9. | Hotel | |||||||||||
| 2.10. | Indoor Sales and Service | |||||||||||
| 2.11. | Liquor Store | |||||||||||
| 2.12. | Minor Indoor Entertainment | |||||||||||
| 2.13. | Office | |||||||||||
| 2.14. | Residential Sales Centre | |||||||||||
Community Uses | ||||||||||||
| 2.15. | Child Care Service | |||||||||||
| 2.16. | Community Service | |||||||||||
| 2.17. | School | |||||||||||
| 2.18. | Library | |||||||||||
| 2.19. | Special Event | |||||||||||
Commercial Uses #
| 3.1. | Custom Manufacturing |
| 3.2. | Outdoor Sales and Service |
| 3.3. | Health Service |
| 3.4. | Nightclub |
Industrial Uses # | |
| 3.5. | Fleet Service |
Basic Service Uses | |
| 3.6. | Minor Utility |
| 3.7. | Transit Facility |
| 3.8. | Emergency Service |
Agricultural Uses | |
| 3.9. | Urban Agriculture |
Sign Uses | |
| 3.10. | Fascia Sign, limited to On-premises Advertising |
| 3.11. | Projecting Sign, not including in the form of a Roof Sign, limited to On-premises Advertising |
| 3.12. | Portable Sign, limited to On-premises Advertising |
Residential Uses | ||||||||||
| 4.1. | Home Based Businesses must comply with Section 6.60. | |||||||||
Commercial Uses | ||||||||||
| 4.2. | Nightclubs | |||||||||
| ||||||||||
| 4.3. | Bars and Food and Drink Services | |||||||||
| ||||||||||
| 4.4. | Liquor Stores must comply with Section 6.70. | |||||||||
| 4.5. | Body Rub Centres must comply with Section 6.20. | |||||||||
| 4.6. | Cannabis Retail Stores must comply with Section 6.30. | |||||||||
| 4.7. | Centre City Temporary Parking must comply with Section 6.120. | a | ||||||||
| 4.8. | Uses with Drive-through Services must comply with Section 6.110. | |||||||||
Industrial Uses | ||||||||||
| 4.9. | Fleet Services | |||||||||
| ||||||||||
Community Uses | ||||||||||
| 4.10. | Child Care Services must comply with Section 6.40. | |||||||||
| 4.11. | Special Events must comply with Section 6.100. | |||||||||
Agricultural Uses | ||||||||||
| 4.12. | Urban Agriculture | |||||||||
| ||||||||||
Sign Uses | ||||||||||
| 4.13. | Signs must comply with the regulations found in Subsections 3 and 9 of Section 6.90. | |||||||||
| 4.14. | For all Sign applications, the Development Planner, in consultation with the City department responsible for heritage planning must review the application in context with the surrounding development, including, but not limited to: | |||||||||
| ||||||||||
| 4.15. | The Development Planner may require revisions to the application to mitigate the impact of a proposed Sign, and may refuse an application for a Development Permit that negatively impacts the built environment. | |||||||||
Public Space and Capacity Exceptions | ||||||||||
| 4.16. | The Development Planner may consider a variance to the maximum Public Space or capacity of a Use if adequate mitigation measures are used to reduce negative impacts to on-Site or Abutting Uses, including: | |||||||||
| ||||||||||
| 5.1. | Development must comply with Table 5.1: |
| Table 5.1. Site and Building Regulations | ||
|---|---|---|
| Subsection | Regulation | Value |
| Floor Area Ratio | ||
| 5.1.1. | Maximum Floor Area Ratio north of 102 Avenue NW | 8.0 |
| 5.1.2. | Maximum Floor Area Ratio south of 102 Avenue NW | 10.0 |
| Building Height | ||
| 5.1.3. | Maximum Height | 115 m |
| Street Wall Height | ||
| 5.1.4. | Maximum Street Wall Height | 20.0 m |
| Setbacks | ||
| 5.1.5. | Required Front Setback | 0 m |
| 5.1.6. | Required Side Setback | 0 m |
| Unless one or more of the following applies: | ||
| 5.1.7. | Maximum Front or Side Setback allowed to accommodate street related activities such as sidewalk cafes, architectural features, and Landscaping that contribute to the historical character of the area | 2.5 m |
| 5.1.8. | Maximum Front or Side Setback for Ground Floor Residential Uses | 3.0 m |
| 5.2. | Despite Subsection 6 of Section 7.100, a Development Planner may grant a variance to the Maximum Floor Area Ratio, up to an additional 4.0 for Residential Uses and Hotels, where the development is compatible with the urban context of the area and adverse environmental impacts, such as sun shadow and wind are minimized. |
| 5.3. | Despite Subsection 6 of Section 7.100, a Development Planner may grant a variance to the Maximum Height for Residential Uses and Hotels to accommodate the additional Floor Area Ratio allowed in Subsection 5.2 where the Development Planner is satisfied that the development is compatible with the urban context of the area and that adverse environmental impacts, such as sun shadow and wind are minimized. |
Street Interface Regulations |
|
| 6.1. | Yards adjacent to a public sidewalk must continue the paving materials, finish, and pattern of the public sidewalk. |
| 6.2. | New buildings or additions must recognize the scale, architecture, and the built form of the existing historical structures within the general area. |
| 6.3. | Developments on larger consolidated parcels are encouraged to break up their Facades facing a Street to be reflective of the original Lot widths or widths of the surrounding historic warehouses. |
Conceptual Diagram for Subsection 6.3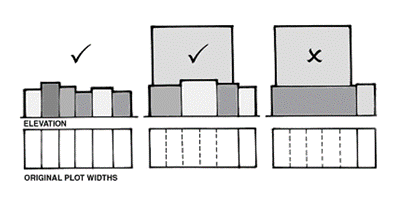
|
|
| 6.4. | Above ground Parkade Facades facing a Street must be screened from view at ground level and wrapped with other Uses that have a minimum depth of 10.0 m. |
| 6.5. | Above ground Parkade Facades facing a Street must be wrapped with other Uses above the Ground Floor that have a minimum depth of 6.0 m. |
Conceptual Diagram for Subsections 6.4 and 6.5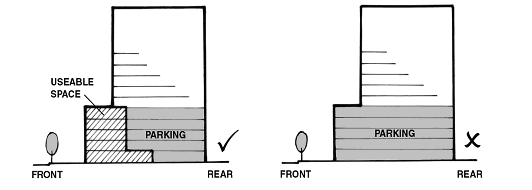
|
|
| 6.6. | Balconies are not allowed within the first 5 Storeys of a building Facade facing a Street. |
Conceptual Diagram for Subsection 6.6
|
|
| 6.7. | The Ground Floor elevation must be within 0.75 m of ground level for a minimum of 80% of the building Frontage. |
Tower Regulations |
|
| 6.8. | Buildings greater than 20.0 m in Height must have a Tower and Podium configuration that ensures compatibility with the Facades of adjacent, older institutional, or historic buildings. Any buildings taller than 5 Storeys must have a minimum of 3 Storeys where the building Facade is built to the property line Abutting the Street. |
| 6.9. | Despite Subsection 6.8, the maximum Height of a Podium may be varied by the Development Planner provided that the Height is compatible with adjacent development. |
| 6.10. | Development must comply with Table 6.10: |
| Table 6.10. Tower Regulations | ||
|---|---|---|
| Subsection | Regulation | Value |
| 6.10.1. | Maximum Tower Floor Plate for any portion above a Podium | 900 m2 or 80% of the Podium Floor Plate, whichever is lesser |
| 6.10.2. | Minimum Tower Stepback from the Street Wall | 4.5 m |
| 6.10.3. | Minimum separation between Towers on the same Site and Abutting Sites | 25.0 m |
Conceptual Diagram for Subsection 6.10.2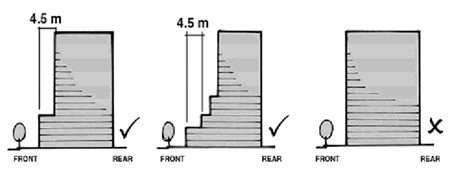
|
||
| 6.11. | The Development Planner may consider a variance to Subsection 6.10.3, taking into consideration factors such as: | ||||||||
|
|||||||||
| 6.12. | Towers must be designed, oriented, and constructed to: | ||||||||
|
|||||||||
| 6.13. | Rooftops of Towers must be designed with penthouses to accommodate mechanical penthouses, reduce the heat island effect, facilitate energy efficiency, and contribute to a distinctive and unique Downtown skyline. The design of the roof may include a combination of: | ||||||||
|
|||||||||
| 6.14. | Wherever Podium roofs are visible from adjacent developments, the development must provide enhancements to improve rooftop aesthetics, which may include: | ||||||||
|
|||||||||
| 6.15. | Despite Subsection 6.10.1, a minimum 10% reduction in Floor Plate area for the top 4 Storeys of any Tower is required. | ||||||||
| 6.16. | The top Storeys of Towers must contribute to the ’signature’ of the building and the city’s skyline through sculpting of the upper Storeys and roofs. | ||||||||
Facade Regulations |
|||||||||
| 6.17. | The first 20.0 m of the Height of all building Facades that face a Street must include the following design elements to reduce the perceived mass and add architectural interest: | ||||||||
|
|||||||||
Conceptual Diagram for Subsection 6.17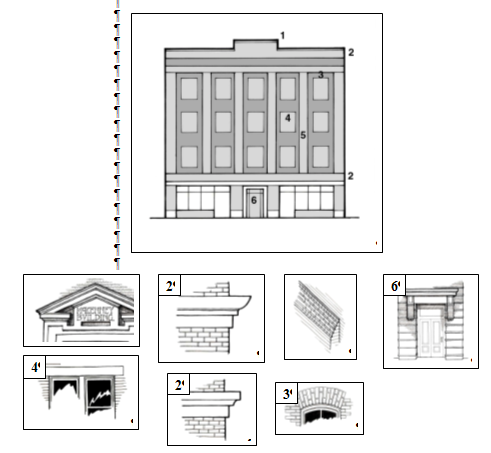
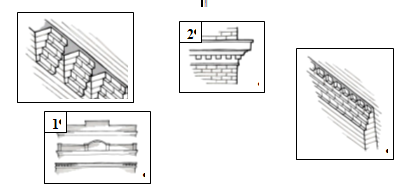
|
|||||||||
| 6.18. | The first 20.0 m of the Height of a building must use brick for a minimum of 50% of the exterior cladding, excluding windows and entrances. | ||||||||
Conceptual Diagram for Subsection 6.18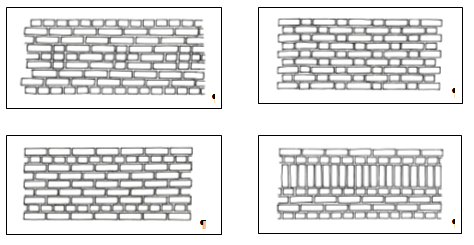
|
|||||||||
| 6.19. | The architectural treatment of the first 20.0 m of the Height of a building must adhere to the general alignment of the horizontal elements and vertical elements of the adjacent buildings along the same block face. | ||||||||
Conceptual Diagram for Subsection 6.19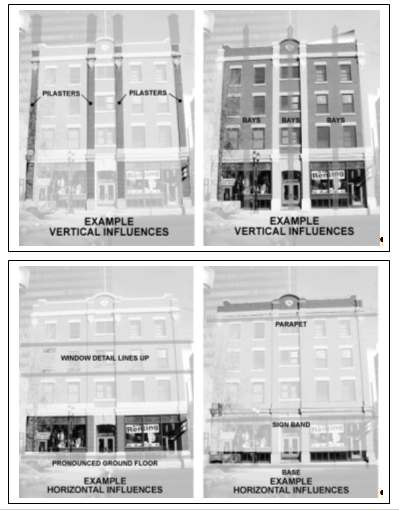
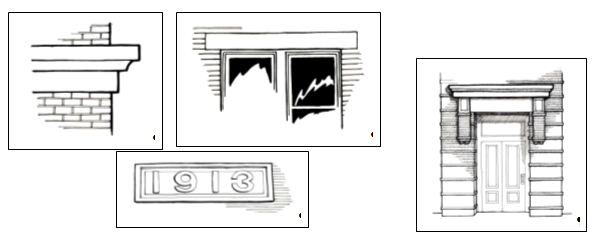
|
|||||||||
|
6.20. |
All buildings must establish a unique building architecture that recognizes the historic character of the area but is not a duplication of surrounding buildings subject to the Heritage Area Zone regulations. | ||||||||
Amenity Areas | |||||||
| 7.1. | Despite Section 5.20, Amenity Areas must comply with the following: | ||||||
| |||||||
Parking, Loading, Storage and Access | |||||||
| 7.2. | Despite Section 5.80, Surface Parking Lots must provide a minimum 2.0 m Landscaped Setback from any property line Abutting a Street in addition to the Landscaping requirement. | ||||||
Landscaping | |||||||
| 7.3. | Despite Section 5.60, only deciduous species are allowed in any Setback area Abutting a Street. | ||||||
