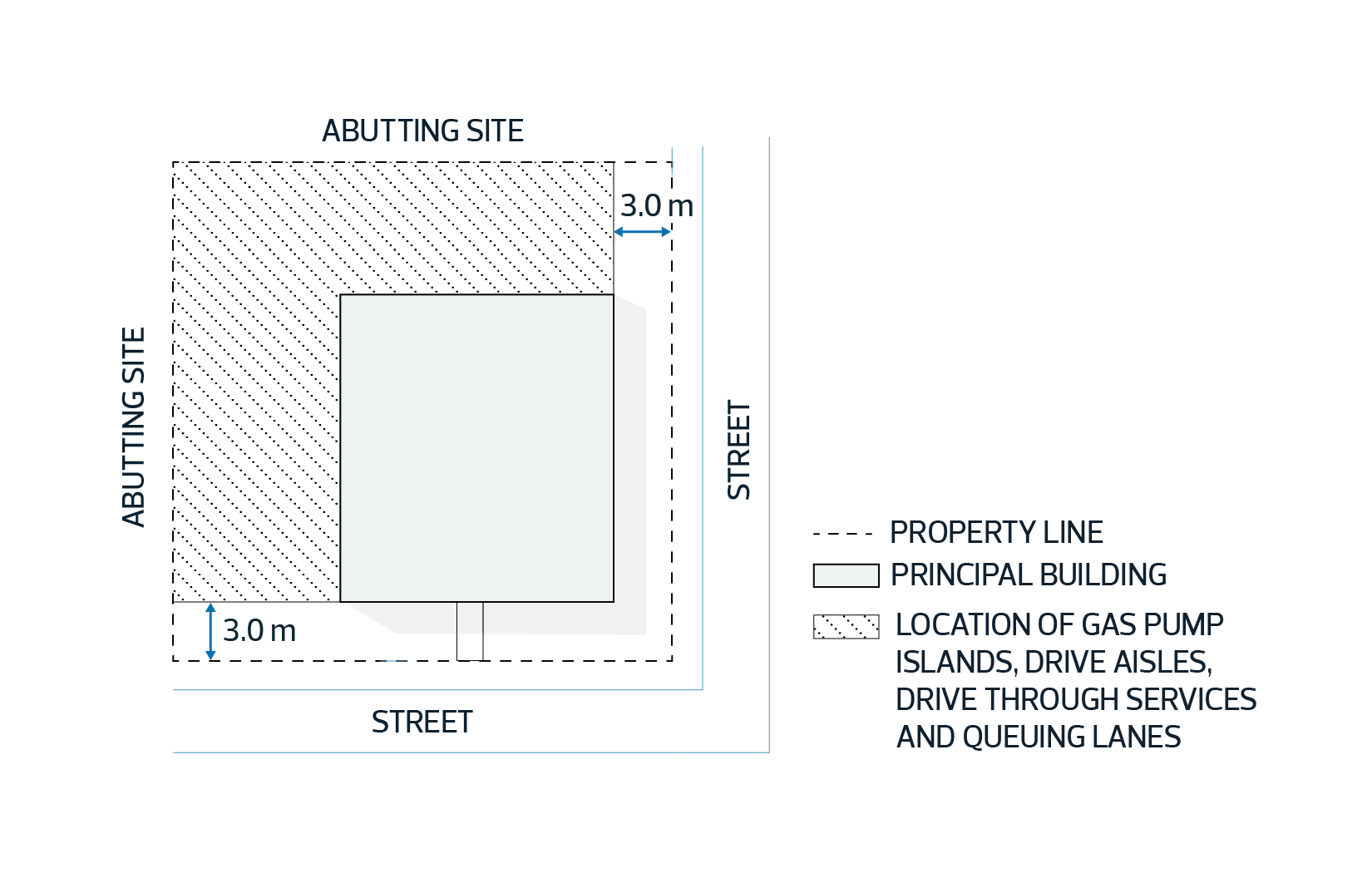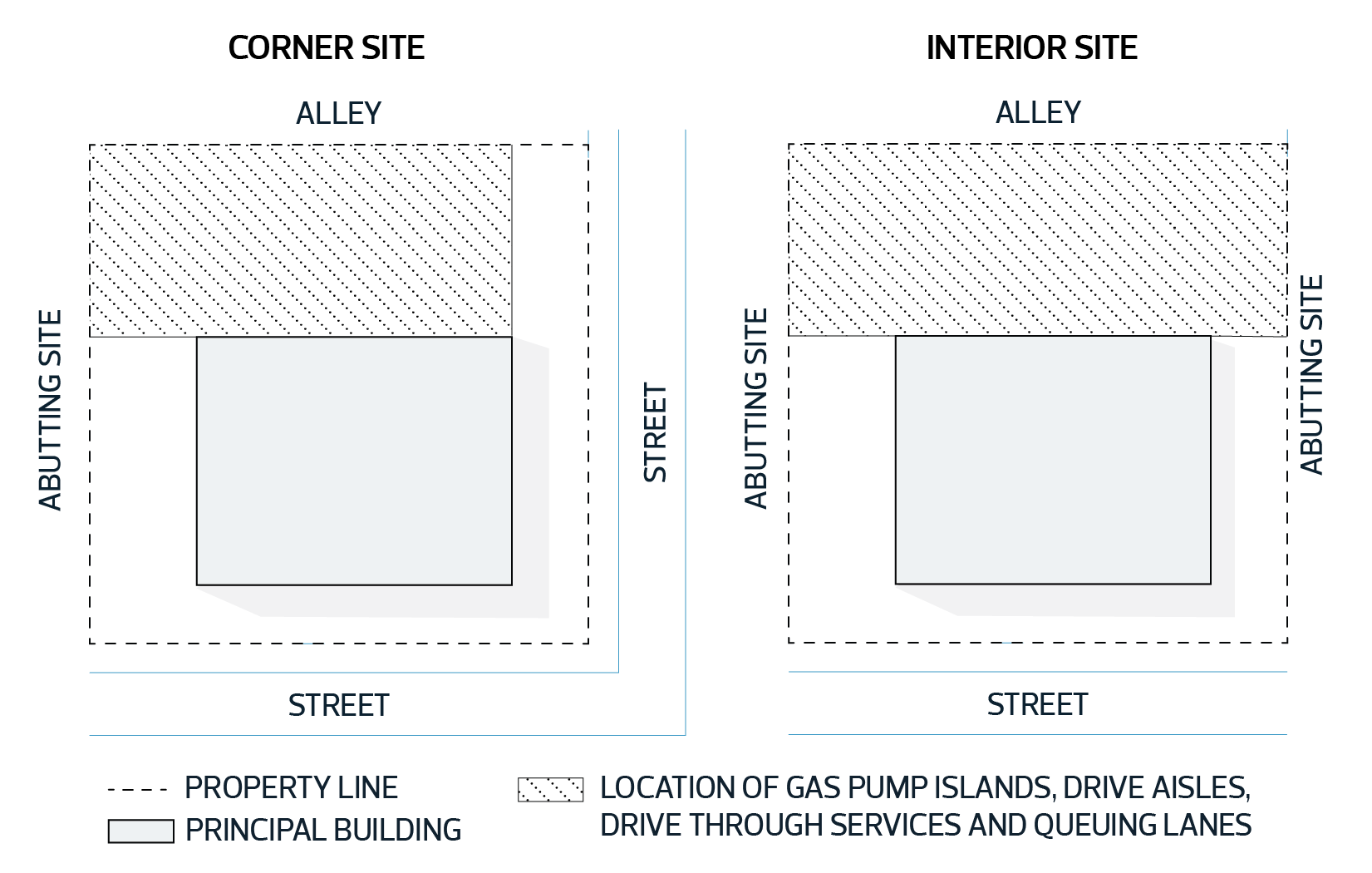Location Criteria and Minimum Site Dimensions | |
| 1. | Where provided, Vehicle Support Services and Uses with Drive-through Services must be located: | |
| | | |
| 2. | Subsection 1 does not apply to Vehicle Support Services in an industrial Zone. | |
| 3. | The minimum Site Width and Site Depth for Vehicle Support Services and Uses with Drive-through Services is 30.0 m. | |
| 4. | Uses with Drive-through Services are not permitted in residential Zones. | |
Fuel Pump Islands and Canopy Regulations | |
| 5. | Fuel pump islands associated with Vehicle Support Services must: | |
| | | |
| 6. | Canopies over fuel pump islands must have a minimum Setback of 3.0 m, or the minimum identified in the underlying Zone, whichever is greater, from Abutting Sites, Streets, and Alleys. | |
Queuing Space Regulations | |
| 7. | Each queuing space associated with Vehicle Support Services and Uses with Drive-through Services must be a minimum of 6.5 m long and 3.0 m wide and queuing lanes must provide space for turning and vehicle movement. | |
| 8. | Vehicle Support Services in the form of automated car washes and Uses with Drive-through Services must provide a minimum of 5 inbound queueing spaces per individual establishment and 1 outbound queueing space per service bay exit. | |
| | | |
Performance Standards and Minimizing On and Off-Site Impacts | |
| 9. | Where Vehicle Support Services and Uses with Drive-through Services are Abutting, or directly across an Alley from, a residential Zone or a Site with a valid Development Permit for a Residential Use, the development must: | |
| | | |
| 10. | Vehicle Support Services in the form of automated car washes that are located on Sites Abutting, or directly across an Alley from, a residential Zone or a Site with a valid Development Permit for a Residential Use must: | |
| | | 10.1. | provide a minimum 15.0 m building Setback from the Lot line that is facing the residential Zone or Residential Use; and | | 10.2. | where the location and orientation of the automated car wash and associated mechanical components may create a Nuisance, provide mitigation measures, as identified in Subsection 11, necessary to ensure sounds associated with the automated car wash do not exceed 65 decibels between 7 a.m. and 10 p.m, or 50 decibels before 7 a.m. or after 10 p.m., as measured at the Lot line facing the residential Zone or Residential Use. |
| |
| 11. | To determine appropriate mitigation measures, described in Subsection 10.2, which the Development Planner may impose as conditions on a Development Permit, applications for automated car washes specified in Subsection 10 must include a noise impact assessment with the following information: | |
| | | 11.1. | the anticipated noise impacts of the development as identified in the manufacturer's specifications; and | | 11.2. | noise attenuation measures necessary to comply with Subsection 10.2. |
| |
| 12. | Vehicle Support Services and Uses with Drive-through Services must be designed to minimize traffic circulation conflicts with other vehicles and pedestrians, and on and off-Site impacts through the location and orientation of: | |
| | | 12.1. | vehicle access; | | 12.2. | Drive Aisles; | | 12.3. | queuing spaces; | | 12.4. | drive-through service windows and speakers; and | | 12.5. | on-Site circulation, |
| |
| | to the satisfaction of the Development Planner, in consultation with the City department responsible for transportation services. | |
Additional Regulations for Mixed Use Zones and Main Street Developments | |
| 13. | Where provided on a Site with a Main Street Development or on a Site Zoned mixed use, Vehicle Support Services and Uses with Drive-through Services must comply with the following: | |
| | | a |


