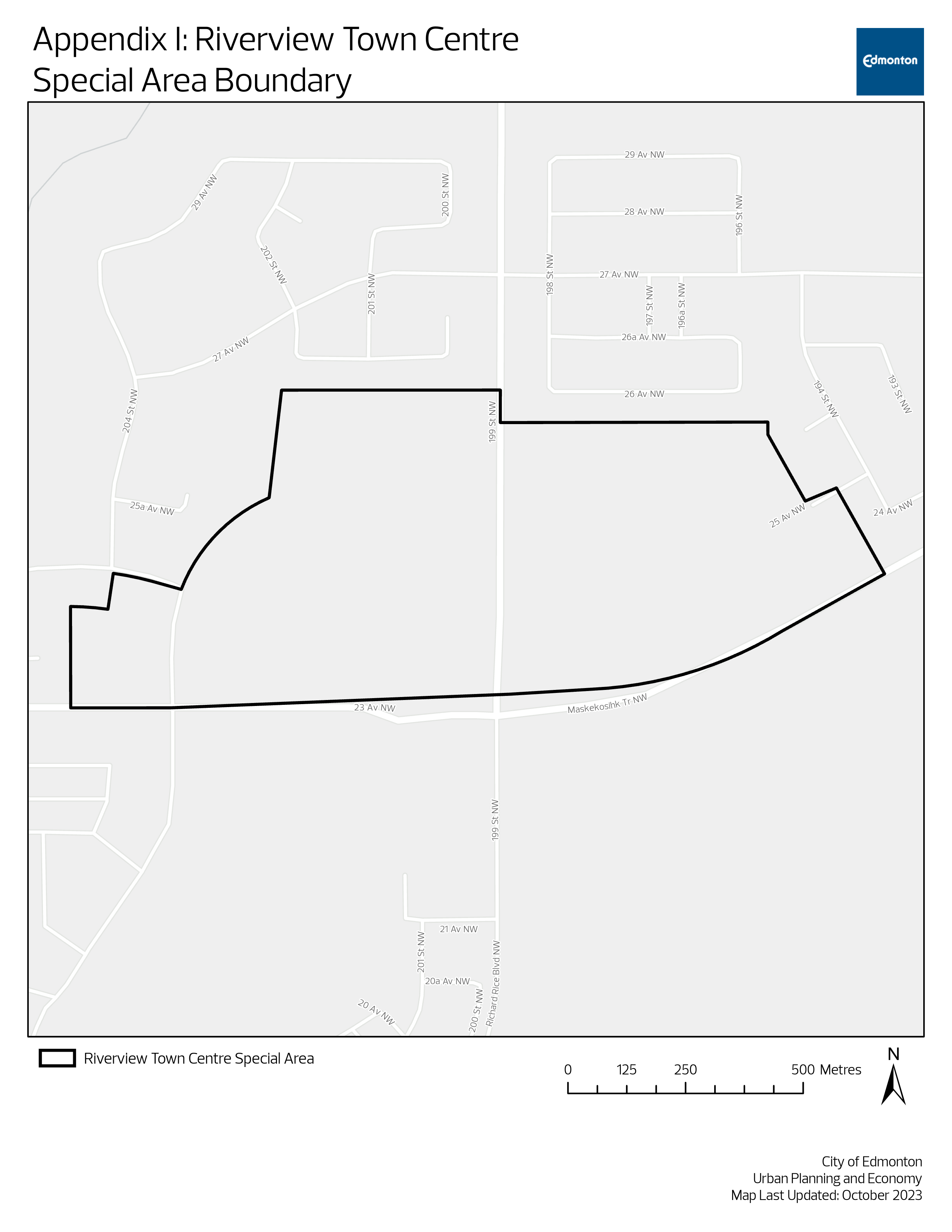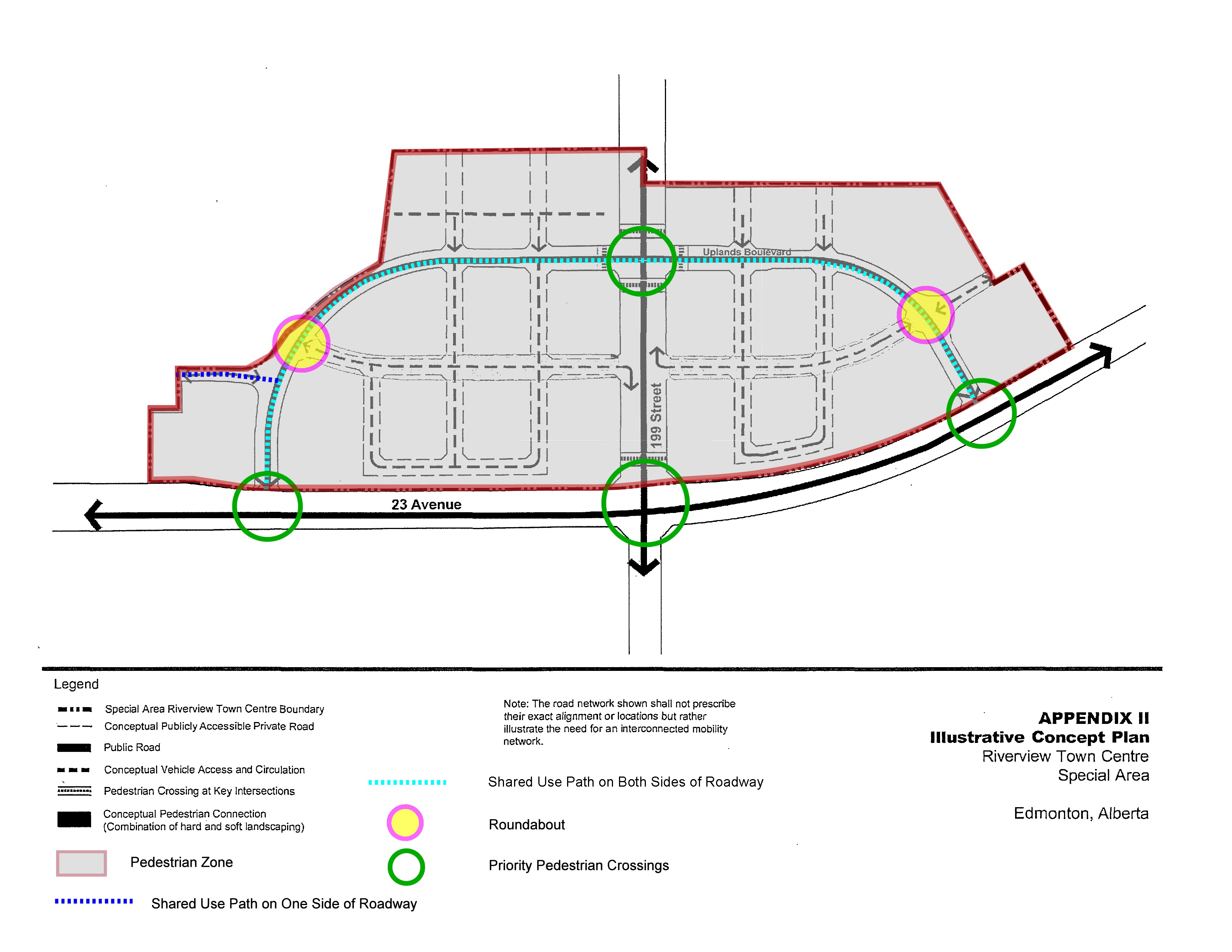To designate a portion of The Uplands Neighbourhood, as shown on Appendix I of this Section, as a Special Area and to adopt appropriate land use regulations to achieve the development objectives in The Uplands Neighbourhood Structure Plan and Riverview Area Structure Plan.
| 2.1. | The applicable location and boundaries for Riverview Town Centre Special Area are shown in Appendix I. |
| 3.1. | Zones contained in Section 3.100 have been created in conformance with Section 7.70. |
Commercial Zones(RTCC) Riverview Town Centre Commercial Zone Residential Zones |
| 4.1. | The following defined terms apply to all Zones in the Riverview Town Centre Special Area: |
| Term | Definition |
|---|---|
| Development Area | The area subject to a Development Permit application. A Development Area may include Publicly Accessible Private Roads. Instead of the area of the Site, Development Area must be used to calculate the Floor Area Ratio of a building or structure. |
| Publicly Accessible Private Roads | Publicly Accessible Private Roads must include a carriageway, Pedestrian Through Zone, and Furnishing Zone, in general conformance with the diagram below, and associated definitions. The Pedestrian Through Zone and Furnishing Zone must be developed on a minimum of one side of the road, but similar treatment must be incorporated on the opposite side of the road, where appropriate. |
| Pedestrian Through Zone | The area where people walk and wheel. This area may be shared with people cycling, and may include segregated areas for those who are walking and those cycling. |
| Furnishing Zone | This area is located between the Pedestrian Through Zone and carriageway and serves as a safety separation, and as an area to place items such as traffic signs, streetlights, transit shelters, benches, trees, Landscaping, and snow storage. |
| Recycling Depot | A development used for the buying and temporary storage of bottles, cans, newspapers and similar household goods for reuse where all storage is contained within an enclosed building. Such establishments must not have more than four vehicles for the pick-up and delivery of goods. |
| Setback | Despite the definition of Setback provided in Section 8.20, Setback means the distance that a development, or a specified portion of it, must be set back from the closer of a property line, Street, Publicly Accessible Private Road, or Park easement boundary. A Setback is not a Yard, Amenity Space or separation space.
|
| 5.1. | In addition to the requirements outlined in Section 7.130, the applicant must also include a context plan with the initial and each subsequent Development Permit application. A context plan must include the following: | ||||||||||||||||
|
|||||||||||||||||
| 5.2. | Amenity Areas: | ||||||||||||||||
|
|||||||||||||||||
| 5.3. | Vehicle access and circulation must be developed in general conformance with Appendix II. | ||||||||||||||||
| 5.4. | Publicly Accessible Private Roads, as illustrated on Appendix II, must include a minimum 2.0 m Pedestrian Through Zone, and a minimum 0.5 m Furnishing Zone, as well as a carriageway. | ||||||||||||||||
| 5.5. | On-street parking is permitted along Publicly Accessible Private Roads. | ||||||||||||||||
| 5.6. | Loading and storage areas shall be located to the rear of buildings and must be screened from adjacent views in accordance with Section 5.60. Garbage collection and storage must be located within parking structures or buildings or screened from view of adjacent residential developments. | ||||||||||||||||
| 5.7. | Service function areas, such as loading docks, truck parking, and utility meters, must be incorporated into the overall design theme of the building or landscape. | ||||||||||||||||
| 5.8. | All mechanical equipment, including roof mechanical units, must be concealed by screening in a manner compatible with the architectural character of the building or concealed by incorporating it within the building. | ||||||||||||||||
| 5.9. | Floor Area is calculated in accordance with the following: | ||||||||||||||||
|
|||||||||||||||||
| 5.10. | Prior to the approval of the first Development Permit, the owner must register a public access easement to ensure public access throughout the Special Area to the satisfaction of the applicable City department. |


