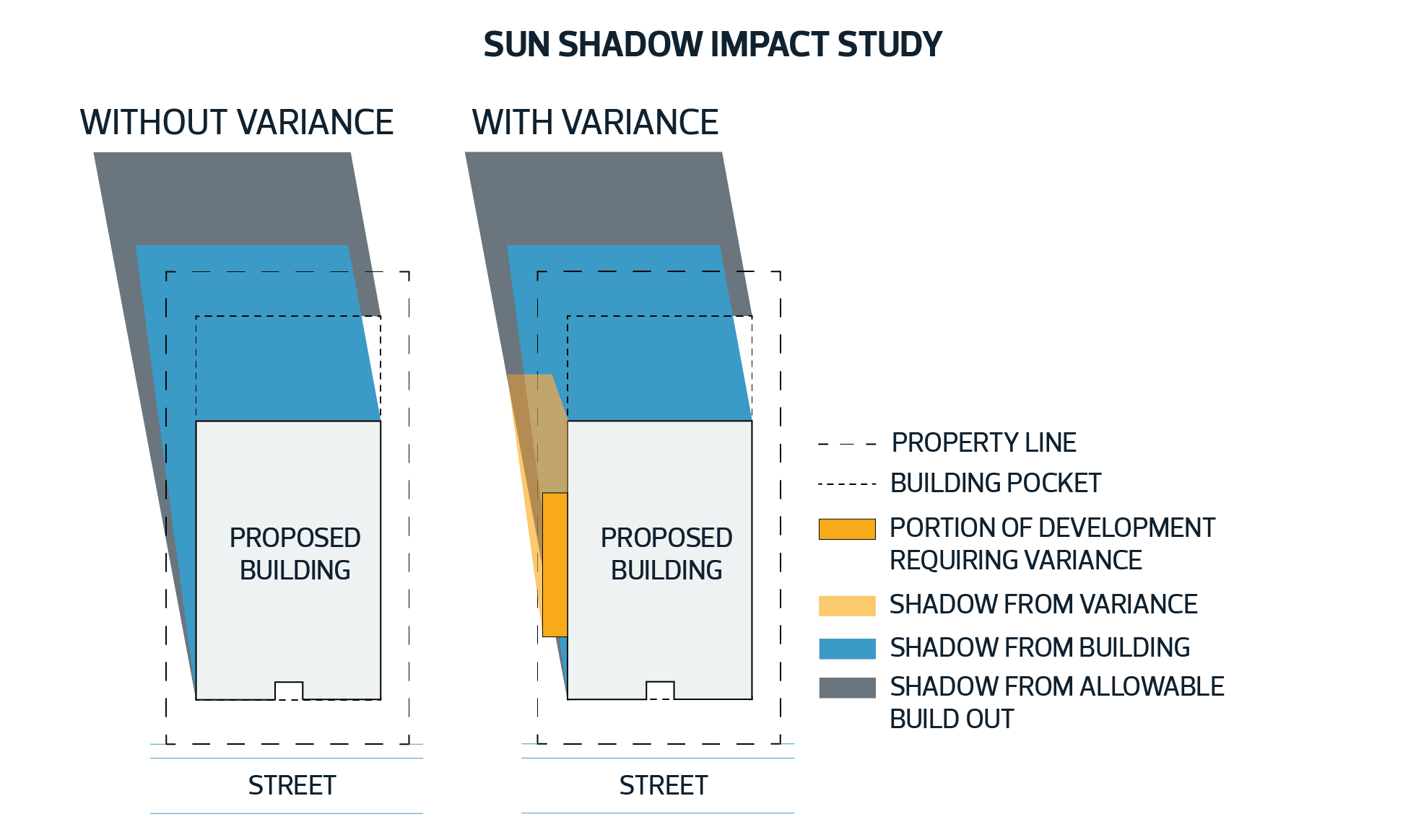| 1.1. | The Development Planner may require information relating to the proposed drainage of a Site or an Abutting Site to be submitted as part of a Development Permit application for new principal building construction of: | ||||||||||
|
|||||||||||
| 1.2. | Drainage information specified in Subsection 1.1 must be prepared to the satisfaction of the Development Planner, in consultation with the appropriate City department. | ||||||||||
| 1.3. | Drainage information specified in Subsection 1.1 may include, but is not limited to: | ||||||||||
|
|||||||||||
| 1.4. | The Development Planner: | ||||||||||
|
| 2.1. | The Development Planner, prior to providing a decision on the Development Permit application, must refer all Development Permit applications to the Edmonton Design Committee, where required by the Edmonton Design Committee Bylaw. | ||||
| 2.2. | The Development Planner may refer a Development Permit application for a Minor Digital Sign or Major Digital Sign to the Edmonton Design Committee, where specified in this Bylaw. | ||||
| 2.3. | The Development Planner: | ||||
|
| 3.1. | The Development Planner may require an environmental assessment as part of a Development Permit application where: | ||||||
|
|||||||
| 3.2. | The environmental assessment information specified in Subsection 3.1 may include, but is not limited to: | ||||||
|
|||||||
| 3.3. | The environmental assessment information must be: | ||||||
|
|||||||
| 3.4. | The Development Planner: | ||||||
|
| 4.1. | The Development Planner may require an environmental impact assessment as part of a Development Permit application where: | ||||||||||||||
|
|||||||||||||||
| 4.2. | The environmental impact assessment must: | ||||||||||||||
|
|||||||||||||||
| 4.3. | The Development Planner: | ||||||||||||||
|
| 5.1. | The Development Planner may require a detailed geotechnical engineering study to be submitted as part of a Development Permit application where a proposed development is located on a Site: | ||||||||
|
|||||||||
| 5.2. | The geotechnical engineering study must: | ||||||||
|
|||||||||
| 5.3. | The Development Planner: | ||||||||
|
| 6.1. | The Development Planner, in consultation with the City department responsible for heritage planning, may require the applicant of a Development Permit to submit a municipal historic evaluation where a Development Permit application is for the demolition of a structure on the Inventory of Historic Resources in Edmonton. | ||||||||||||||||||||||||
| 6.2. | The municipal historic evaluation must include: | ||||||||||||||||||||||||
|
|||||||||||||||||||||||||
| 6.3. | Where applicable, the Development Planner must receive the information specified in Subsection 6.2 before making a decision on the Development Permit application for demolition of a structure on the Inventory of Historic Resources in Edmonton. |
| 7.1. | The Development Planner may require parking and traffic information as part of a Development Permit application where: | ||||||||||||
|
|||||||||||||
| 7.2. | Parking and traffic information specified in Subsection 7.1 may include, but is not limited to: | ||||||||||||
|
|||||||||||||
| 7.3. | The parking and traffic information must: | ||||||||||||
|
|||||||||||||
| 7.4. | The Development Planner: | ||||||||||||
|
| 8.1. | The Development Planner may require a risk assessment as part of a Development Permit application where a proposed development: | ||||||||||
|
|||||||||||
| 8.2. | The risk assessment must: | ||||||||||
|
|||||||||||
| 8.3. | The Development Planner: | ||||||||||
|
| 9.1. | The Development Planner may require a sun shadow impact study to be submitted as part of a Development Permit application where the proposed development is a Discretionary Development. | |||||||||
| 9.2. | The sun shadow impact study must: | |||||||||
|
||||||||||
| 9.3. | The Development Planner: | |||||||||
|
| 10.1. | The Development Planner must require a wind impact assessment to be submitted as part of a Development Permit application where a proposed development meets the criteria specified in Table 10.1: |
| Table 10.1. Wind Impact Assessment Requirements | ||
|---|---|---|
| Subsection | Regulation | Requirement |
| 10.1.1. | Where a building Height is at least 20.0 m but less than 40.0 m |
|
| 10.1.2. | Where a building Height is 40.0 m or greater |
|
| 10.2. | The wind impact assessment must: | ||||
|
|||||
| 10.3. | Where a significant building design change has occurred during the Development Permit application review process, the Development Planner may require the applicant to submit a new or updated wind impact assessment. | ||||
| 10.4. | The Development Planner: | ||||
|

