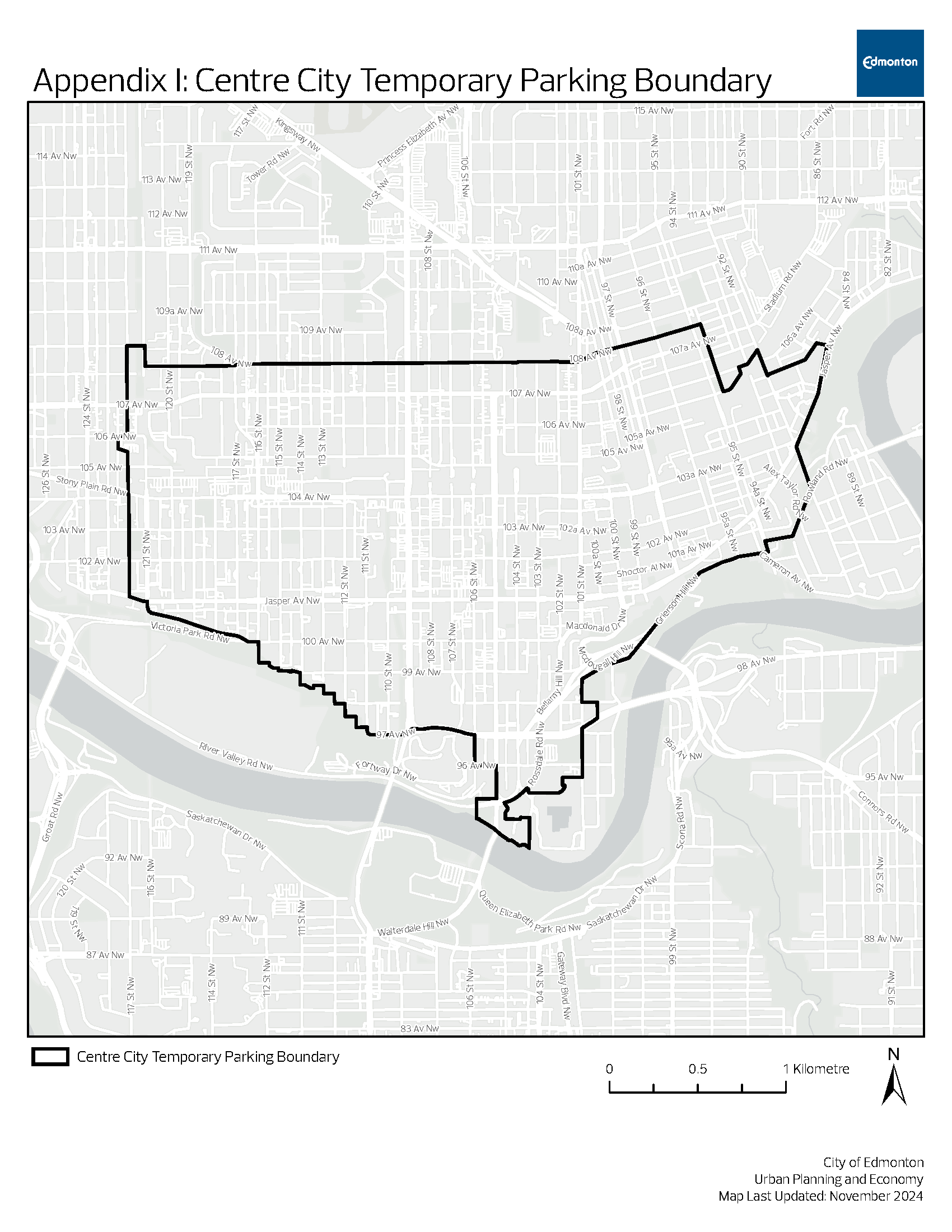| 1.1 | Centre City Temporary Parking must only be located within the boundary shown in Appendix I. | |
| 1.2 | Despite Section 7.40, General Development Regulations in Part 5 and any development regulations of the underlying Zone, do not apply to Centre City Temporary Parking, except as noted in Section 6.120. |
| 2.1. | Development Permits for Centre City Temporary Parking are no longer valid after June 30, 2033. | |
| 2.2. | Despite Subsection 2.1, where the Centre City Temporary Parking Lot is Hard Surfaced in accordance with Subsection 3.9.2, the permit is no longer valid after June 30, 2036. | |
| 2.3. | Development must be completed within 18 months of the date of issuance of the Development Permit. | |
| 2.4. | Development Permits for Centre City Temporary Parking must not be issued after June 30, 2026. |
| 3.1. | The following Subsections of Section 5.80 apply to Centre City Temporary Parking: | ||||||||||||||||||||||
| |||||||||||||||||||||||
| 3.2. | Vehicle access must be from an Alley where the Site Abuts an Alley, except that: | ||||||||||||||||||||||
| |||||||||||||||||||||||
| 3.3. | The minimum Setback Abutting a Street is 2.0 m. | ||||||||||||||||||||||
| 3.4. | Surface Parking Lots must be designed to: | ||||||||||||||||||||||
| |||||||||||||||||||||||
| 3.5. | For Sites with a width or depth greater than 54.0 m, Pathways must be provided within the Surface Parking Lot so that there is no more than 54.0 m between Pathways. | ||||||||||||||||||||||
| 3.6. | All Sites must provide a Pathway through the Landscaped Setback Area Abutting a Street to connect the Surface Parking Lot to adjacent sidewalks. | ||||||||||||||||||||||
| 3.7. | Pathways must have a minimum width of 1.8 m and must be free from obstructions for the full width and length of the Pathway. | ||||||||||||||||||||||
| 3.8. | Despite the definition of Pathways, Pathways may be surfaced in accordance with Subsection 3.9.1 where the maximum duration of the validity of a Development Permit is in accordance with Subsection 2.1. | ||||||||||||||||||||||
| 3.9. | Surface Parking Lots must be: | ||||||||||||||||||||||
| |||||||||||||||||||||||
| 3.10. | Each Barrier-free parking space must be: | ||||||||||||||||||||||
| |||||||||||||||||||||||
| 3.11. | The minimum number of Barrier-free parking spaces must comply with Table 3.11: |
| Table 3.11. Minimum Number of Barrier-free Parking Spaces | ||||
|---|---|---|---|---|
| Subsection | Number of Provided Parking Spaces | Barrier-free Parking Spaces | ||
| 3.11.1. | 2-10 | 1 | ||
| 3.11.2. | 11-25 | 2 | ||
| 3.11.3. | 26-50 | 3 | ||
| 3.11.4. | 51-100 | 4 | ||
| 3.11.5. | For each additional increment of 100 or part thereof | 1 additional space | ||
| 3.12. | A lighting plan must be submitted as part of a Development Permit application, and comply with Subsection 3 of Section 5.120 |
| 4.1. | The following Subsections of Section 5.60 apply to Centre City Temporary Parking: | ||||||||||||||||
| |||||||||||||||||
| 4.2. | The requirement for Landscaping must be a condition of a Development Permit. | ||||||||||||||||
| 4.3. | A minimum of 1 tree and 4 shrubs per 20.0 m2 of total Setback area must be provided, except: | ||||||||||||||||
| |||||||||||||||||
| 4.4. | Landscaping provided in accordance with Subsection 4.3 must be provided along the perimeter of Surface Parking Lots Abutting Streets to enhance the view and soften the edge. | ||||||||||||||||
| 4.5. | Only deciduous trees are permitted in a Setback Abutting a Street. | ||||||||||||||||
| 4.6. | New trees and shrubs must comply with the following: | ||||||||||||||||
| |||||||||||||||||
| 4.7. | Trees and shrubs must be maintained in a healthy condition for a minimum of 24 months after a Development Planner determines, at the time of landscape inspection, that the required Landscaping has been installed. | ||||||||||||||||
| 4.8. | The maximum Height of Fences and Landscaping, excluding trees, is 1.0 m. | ||||||||||||||||
| 4.9. | The City may draw on the landscape security for the City’s use absolutely to install, maintain, or replace improperly maintained Landscaping required for the development if the Landscaping has not been: | a | |||||||||||||||
All expenses incurred by the City to renew or draw upon the security must be reimbursed by the property owner to the City by payment of an invoice or from the landscape security. |

