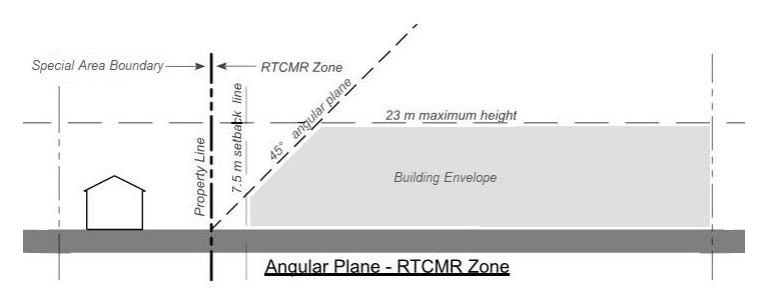To allow for low to medium density residential developments with limited and smaller Commercial Uses at ground level and incorporate appropriate development controls to allow the development to intensify over the long term as the market evolves and the neighbourhood matures.
Residential Uses |
|||||||||
| 2.1. | Home Based Business # | ||||||||
| 2.2. | Residential, limited to: | ||||||||
|
|||||||||
Commercial Uses |
|||||||||
| 2.3. | Food and Drink Service | ||||||||
| 2.4. | Indoor Sales and Service | ||||||||
Community Uses |
|||||||||
| 2.5. | Child Care Service | ||||||||
Agricultural Uses |
|||||||||
| 2.6. | Agriculture, limited to those existing as of January 1, 2024 | ||||||||
| 2.7. | Urban Agriculture | ||||||||
Sign Uses |
|||||||||
| 2.8. | Fascia Sign, limited to On-premises Advertising | ||||||||
| 2.9. | Projecting Sign, limited to On-premises Advertising | ||||||||
Commercial Uses |
|
| 3.1. | Residential Sales Centre |
Sign Uses |
|
| 3.2. | Freestanding Sign, limited to On-premises Advertising |
Residential Uses |
|||||
| 4.1. | Home Based Businesses must comply with Section 6.60. | ||||
Commercial Uses |
|||||
| 4.2. | Commercial Uses are not permitted in any freestanding structure separate from a structure containing Residential Uses. The main entrance to these Uses must be separate and have direct access from the roadway. | ||||
| 4.3. | Commercial Uses are only permitted in locations where they front onto either an Arterial or Collector Road. | ||||
| 4.4. | Indoor Sales and Services in the form of retail stores | ||||
|
|||||
Community Uses |
|||||
| 4.5. | Child Care Services must comply with Section 6.40. | ||||
| 4.6. | Community Uses are not permitted in any freestanding structure separate from a structure containing Residential Uses. The main entrance to these Uses must be separate and have direct access from the roadway. | ||||
| 4.7. | Community Uses are only permitted in locations where they front onto either an Arterial or Collector Road. | ||||
Agricultural Uses |
|||||
| 4.8. | Urban Agriculture | ||||
|
|||||
Sign Uses |
|||||
| 4.9. | Signs must comply with Subsections 3 and 6 of Section 6.90, | ||||
| 4.10. | Signs must be comprised of materials that are visually interesting, durable, high quality, and compatible with the architecture theme of the respective building. | ||||
| 5.1. | Development must comply with Table 5.1: |
| Table 5.1. Site and Building Regulations | ||
|---|---|---|
| Subsection | Regulation | Value |
| Height | ||
| 5.1.1. | Maximum Height | 23.0 m |
| Floor Area Ratio | ||
| 5.1.2. | Maximum Floor Area Ratio | 2.5 |
| Residential Density | ||
| 5.1.3. | Maximum Density | 224 Dwellings/ha |
| Setbacks Abutting Streets | ||
| 5.1.4. | Minimum Setback | 3.0 m |
| Setbacks Abutting Sites zoned to allow Single or Semi-detached Housing | ||
| 5.1.5. | Minimum Setback | 7.5 m |
| 5.2. | Despite Section 5.70, the maximum Height for any building that is taller than 12.0 m is defined as follows: | |||||||||
|
||||||||||
| 6.1. | Buildings must be designed to frame the corners of Collector and Arterial Road intersections. |
| 6.2. | Building Facades must include design elements, finishing material, and variations that will reduce the perceived mass of the buildings and add architectural interest. |
| 6.3. | Principal building entrances for any Use as well as entrances to Amenity Areas, Parking Areas, and other shared facilities, must be designed for universal accessibility. |
| 6.4. | Level changes from the sidewalk to entrances of buildings must be minimized. |
| 6.5. | Sidewalk furniture and other elements must be located out of the travel path to ensure they are not obstacles to building access. |
Other Regulations |
|
| 7.1. | Maintenance or drainage and utility easement(s) may be required between Abutting buildings or through private Yards of one or more Dwellings to ensure adequate access for property, drainage, and utility maintenance. |
| 7.2. | For a Row Housing development all roof leaders from the Dwelling must be connected to the individual storm sewer service for each Lot. |

