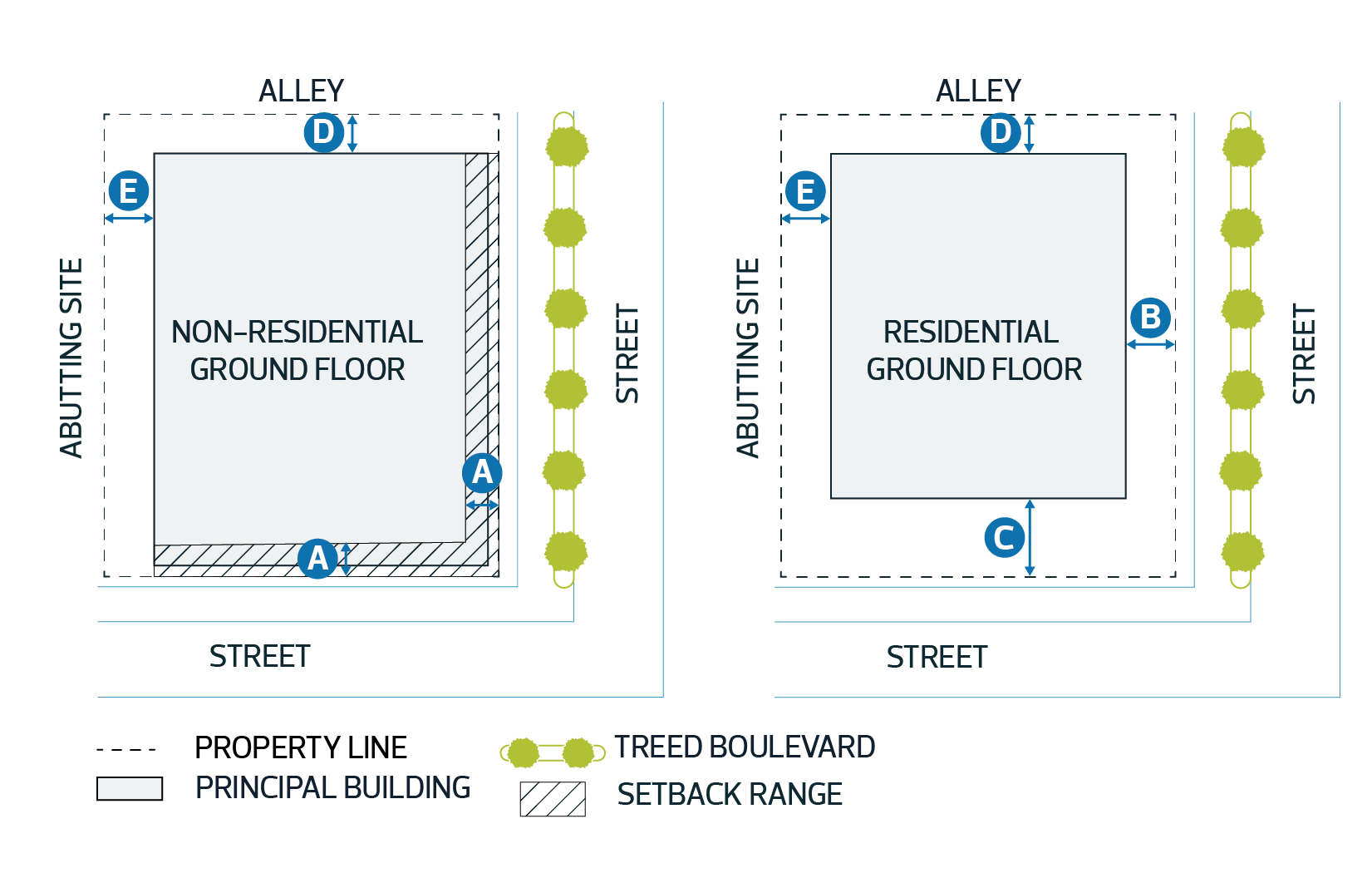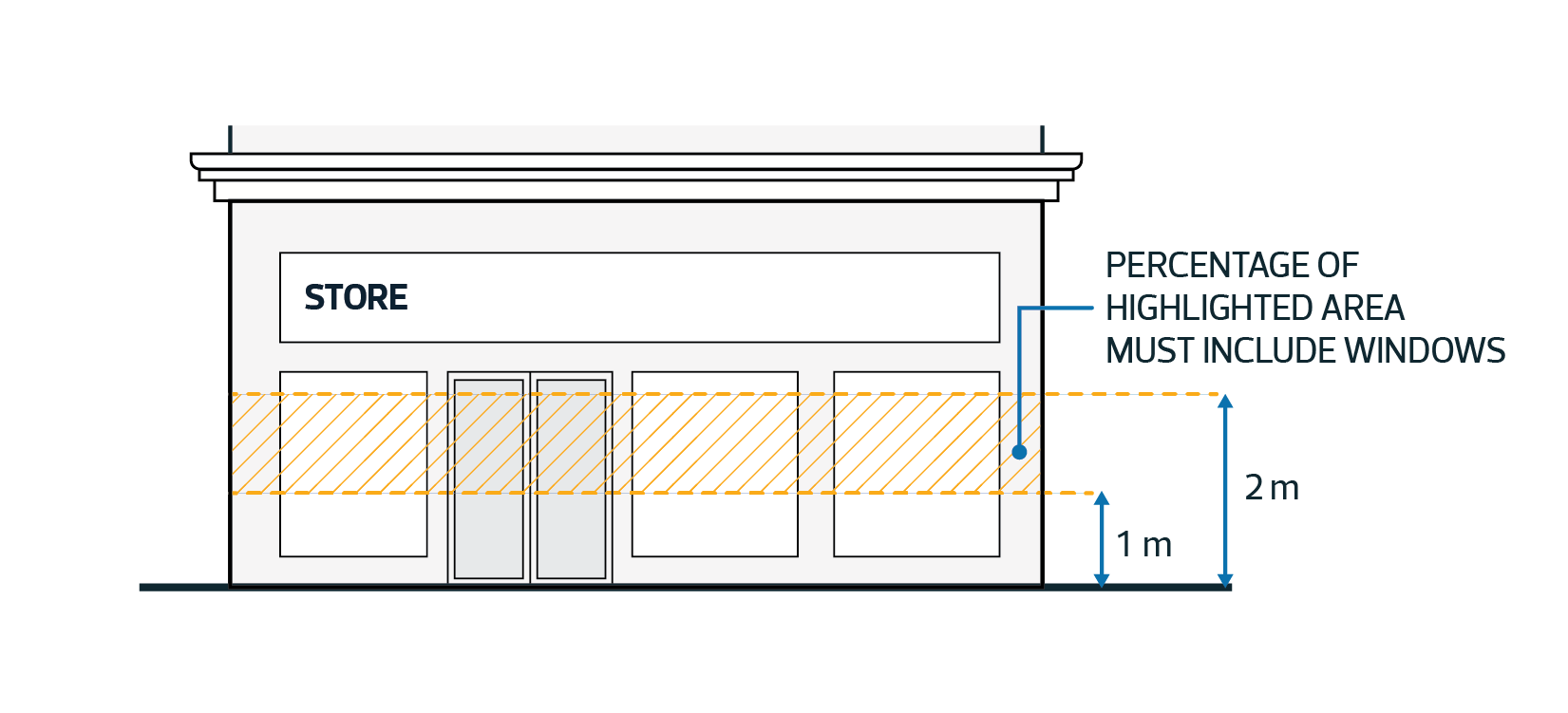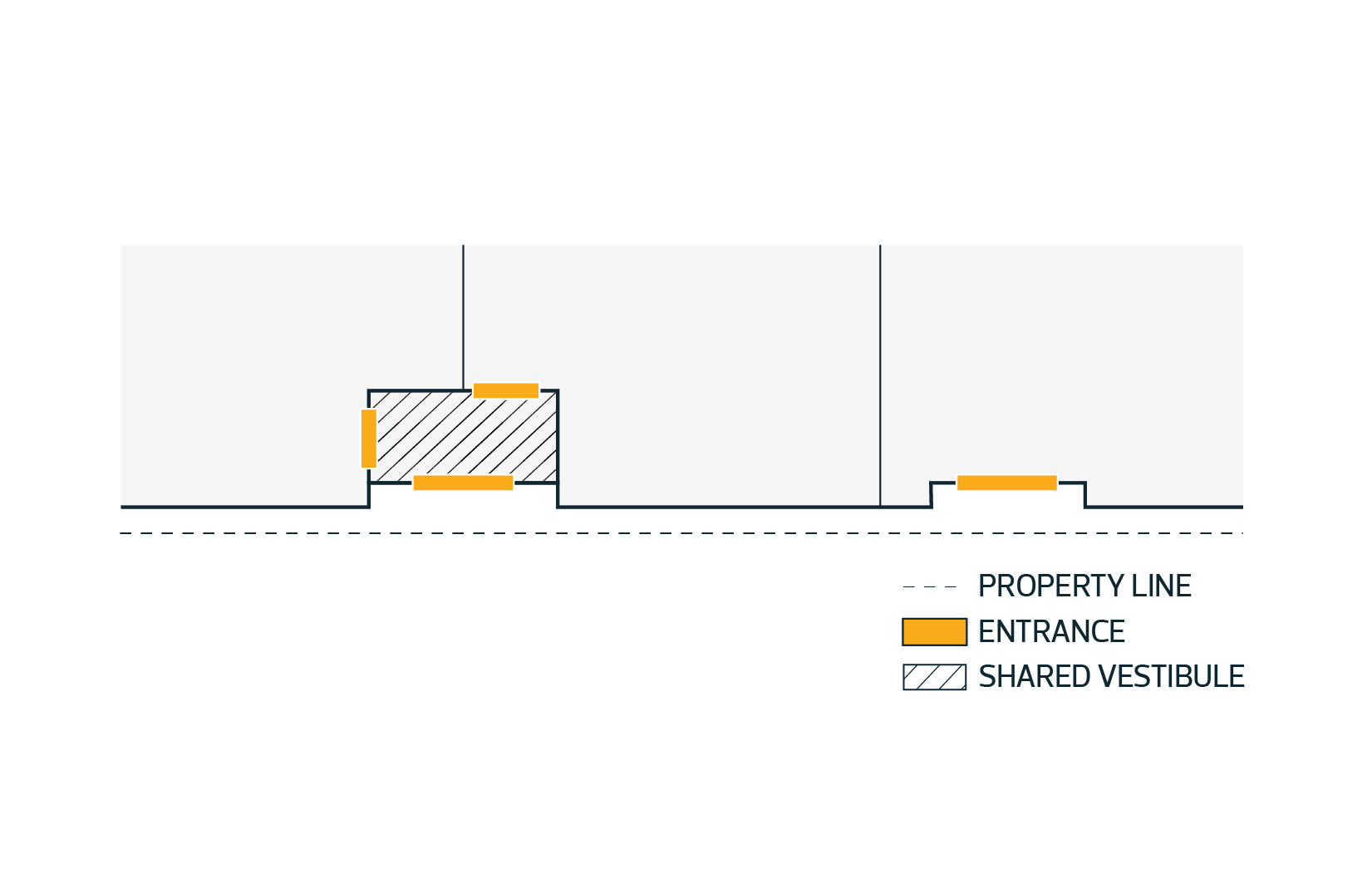To allow for neighbourhood scale pedestrian oriented mixed use development anticipated in Local Nodes, as directed by Statutory Plans, that is integrated with the neighbourhood and intended to serve as a community focal point for commercial businesses, services, social gathering, and Residential Uses.
Residential Uses |
|||||||||||
| 2.1. | Home Based Business # | ||||||||||
| 2.2. | Residential, limited to: | ||||||||||
|
|||||||||||
Commercial Uses |
|||||||||||
| 2.3. | Bar | ||||||||||
| 2.4. | Body Rub Centre | ||||||||||
| 2.5. | Cannabis Retail Store | ||||||||||
| 2.6. | Custom Manufacturing | ||||||||||
| 2.7. | Food and Drink Service | ||||||||||
| 2.8. | Health Service | ||||||||||
| 2.9. | Hotel | ||||||||||
| 2.10. | Indoor Sales and Service | ||||||||||
| 2.11. | Liquor Store | ||||||||||
| 2.12. | Minor Indoor Entertainment | ||||||||||
| 2.13. | Office | ||||||||||
| 2.14. | Residential Sales Centre | ||||||||||
| 2.15. | Vehicle Support Service, limited to those existing prior to January 1, 2024 | ||||||||||
Community Uses |
|||||||||||
| 2.16. | Child Care Service | ||||||||||
| 2.17. | Community Service | ||||||||||
| 2.18. | Library | ||||||||||
| 2.19. | Park | ||||||||||
| 2.20. | School | ||||||||||
| 2.21. | Special Event | ||||||||||
Basic Service Uses |
|||||||||||
| 2.22. | Emergency Service | ||||||||||
| 2.23. | Recycling Drop-off Centre | ||||||||||
| 2.24. | Transit Facility | ||||||||||
Agricultural Uses |
|||||||||||
| 2.25. | Urban Agriculture | ||||||||||
Sign Uses |
|||||||||||
| 2.26. | Fascia Sign | ||||||||||
| 2.27. | Freestanding Sign | ||||||||||
| 2.28. | Major Digital Sign | ||||||||||
| 2.29. | Minor Digital Sign | ||||||||||
| 2.30. | Portable Sign | ||||||||||
| 2.31. | Projecting Sign | ||||||||||
Residential Uses | ||||||||||||
| 3.1. | Home Based Businesses must comply with Section 6.60. | |||||||||||
| 3.2. | Residential | |||||||||||
|
| |||||||||||
Non-Residential Uses | ||||||||||||
| 3.3. | All Ground Floor building Frontages adjacent to a Street must consist of non-Residential Uses oriented towards the adjacent Street, except as identified in Subsection 3.2.2. | |||||||||||
| 3.4. | On Corner Sites that Abut an Arterial Road or Collector Road, and a Local Road, Ground Floor non-Residential Uses must be oriented towards and include a main entrance that faces the Abutting Arterial Road or Collector Road. | |||||||||||
| 3.5. | The maximum Floor Area for non-Residential Uses is: | |||||||||||
| ||||||||||||
Commercial Uses | ||||||||||||
| 3.6. | Bars and Food and Drink Services | |||||||||||
| ||||||||||||
| 3.7. | Body Rub Centres must comply with Section 6.20. | |||||||||||
| 3.8. | Cannabis Retail Stores must comply with Section 6.30. | |||||||||||
| 3.9. | Custom Manufacturing | |||||||||||
| ||||||||||||
| 3.10. | Hotels | |||||||||||
| ||||||||||||
| 3.11. | Indoor Sales and Services | |||||||||||
| ||||||||||||
| 3.12. | Liquor Stores must comply with Section 6.70. | |||||||||||
| 3.13. | Residential Sales Centres may be approved for a maximum of 5 years. Subsequent Development Permits for Residential Sales Centres on the same Site may only be issued as a Discretionary Development. | |||||||||||
| 3.14. | Vehicle Support Services and Uses with Drive-through Services | |||||||||||
| ||||||||||||
Community Uses | ||||||||||||
| 3.15. | Child Care Services must comply with Section 6.40. | |||||||||||
| 3.16. | Special Events must comply with Section 6.100. | |||||||||||
Basic Service Uses | ||||||||||||
| 3.17. | Basic Service Uses must be on a Site with at least 1 additional Use other than a Sign Use. | a | ||||||||||
| 3.18. | Recycling Drop-Off Centres | |||||||||||
| ||||||||||||
| 3.19. | Transit Facilities | |||||||||||
| ||||||||||||
Agricultural Uses | ||||||||||||
| 3.20. | Urban Agriculture | |||||||||||
| ||||||||||||
Sign Uses | ||||||||||||
| 3.21. | Fascia Signs, Freestanding Signs, Portable Signs, and Projecting Signs are limited to On-premises Advertising, except that: | |||||||||||
| ||||||||||||
| 3.22. | Major Digital Signs and Minor Digital Signs are only permitted where existing as of January 1, 2024. | |||||||||||
| 3.23. | Sign Uses must comply with Section 6.90. | |||||||||||
Uses with Total Area and Floor Area Exceptions | ||||||||||||
| 3.24. | The Development Planner may consider a variance to the maximum total area or Floor Area of a non-Residential Use if adequate mitigation measures are used to reduce negative impacts to Abutting Uses or Sites, including: | |||||||||||
| ||||||||||||
| 4.1. | Development must comply with Table 4.1: |
| Table 4.1. Site and Building Regulations | ||
|---|---|---|
| Subsection | Regulation | Value |
| Site Area | ||
| 4.1.1. | Maximum Site area | 2.0 ha |
| Height | ||
| 4.1.2. | Maximum Height | 16.0 m |
| 4.1.3. | Minimum Ground Floor Height for non-Residential Uses in new buildings | 4.0 m |
| Floor Area Ratio | ||
| 4.1.4. | Maximum Floor Area Ratio | 3.5 |
| 4.2. | Floor Area associated with Residential Uses is excluded from the calculation of the maximum Floor Area Ratio where a minimum of 10% of all Dwellings: | ||||||||||||
| |||||||||||||
| 4.3. | The maximum Floor Area Ratio is increased by 0.7 where: | ||||||||||||
| |||||||||||||
| 4.4. | Development must comply with Table 4.4: |
| Table 4.4. Setback Regulations | |||
|---|---|---|---|
| Subsection | Regulation | Value | Symbol |
| For portions of development with non-Residential Uses on the Ground Floor Abutting a Street | |||
| 4.4.1. | Minimum Setback | 1.0 m | - |
| 4.4.2. | Maximum Setback | 3.0 m | A |
| 4.4.3. | Maximum Setback:
| No maximum | - |
| Unless the following applies: | |||
| 4.4.4. | Minimum Setback for Ground Floor non-Residential Uses where Abutting a Street with a sidewalk width 4.7 m or greater, measured from the Lot line to the curb | 0 m | - |
| For portions of development with Residential Uses on the Ground Floor Abutting a Street | |||
| 4.4.5. | Minimum Setback from Abutting Streets with a Treed Boulevard | 3.0 m | B |
| 4.4.6. | Minimum Setback from Abutting Streets without a Treed Boulevard | 4.5 m | C |
| Setbacks Abutting Alleys | |||
| 4.4.7. | Minimum Setback | 0 m | - |
| Unless the following applies: | |||
| 4.4.8. | Minimum Setback for new buildings and additions where an Abutting Alley is less than 6.0 m wide | 1.0 m | D |
| Setbacks Abutting Sites | |||
| 4.4.9. | Minimum Setback | 3.0 m | E |
| Unless the following applies: | |||
| 4.4.10. | Minimum Setback where Abutting a Site:
| 0 m | - |
Diagram for Subsections 4.4.2, 4.4.5, 4.4.6, 4.4.8, and 4.4.9
| |||
Building Design Regulations | ||||||||||
| 5.1. | Where a building wall: | |||||||||
| ||||||||||
| 5.2. | Subsection 5.1 does not apply to building walls facing and built to a shared Lot line to establish a continuous Street Wall with the Abutting Site. | |||||||||
| 5.3. | Ground Floor non-Residential Facades facing Streets, and any Facade with a main entrance that faces a Park, must be designed to break up the appearance into sections of 11.0 m or less by incorporating 2 or more design techniques or features such as those described in Subsection 5.1. | |||||||||
| 5.4. | Each Storey must have windows on all building Facades facing a Street. | |||||||||
| 5.5. | To promote pedestrian interaction and safety, Ground Floor non-Residential Facades must comply with the following: | |||||||||
| ||||||||||
| 5.6. | The Facade design and materials must wrap around the side of the building to provide a: | |||||||||
| ||||||||||
Entrance Design Regulations | ||||||||||
| 5.7. | Ground Floor non-Residential Uses adjacent to a Street must have separate individual entrances, but may share a common vestibule. | |||||||||
| ||||||||||
| 5.8. | For new buildings and additions, where a Use is located on the Ground Floor adjacent to a Street: | |||||||||
| ||||||||||
| 5.9. | Dwelling units with at-grade entrances must provide a semi-private space to act as a transition area from Streets. This can be established through the use of features such as Fencing, Landscaping, porches, or other similar measures. | |||||||||
| 5.10. | Main entrances must incorporate weather protection features in the form of canopies, awnings, overhangs, vestibules, recessed entrances, or other Architectural Elements to provide all-season weather protection to pedestrians and to enhance the visibility of entrances. | |||||||||
Parking, Loading, Storage and Access |
|||||||||
| 6.1. | Vehicle access must be from an Abutting Alley. Where there is no Abutting Alley, vehicle access must: | ||||||||
|
|||||||||
| 6.2. | Despite the Setbacks specified in Table 4.4: | ||||||||
|
|||||||||
| 6.3. | Above-ground Parkade Facades facing a Street or a Park must be wrapped with Commercial or Community Uses, with a minimum depth of 8.0 m, on the Ground Floor. | ||||||||
| 6.4. | Above-ground Parkades must be designed to be adaptable for future non-parking Uses by having: | ||||||||
|
|||||||||
Other Regulations |
|||||||||
| 6.5. | Despite the Setbacks specified in Table 4.4, outdoor display areas and Public Space may be located in a Setback Abutting a Street. | ||||||||


