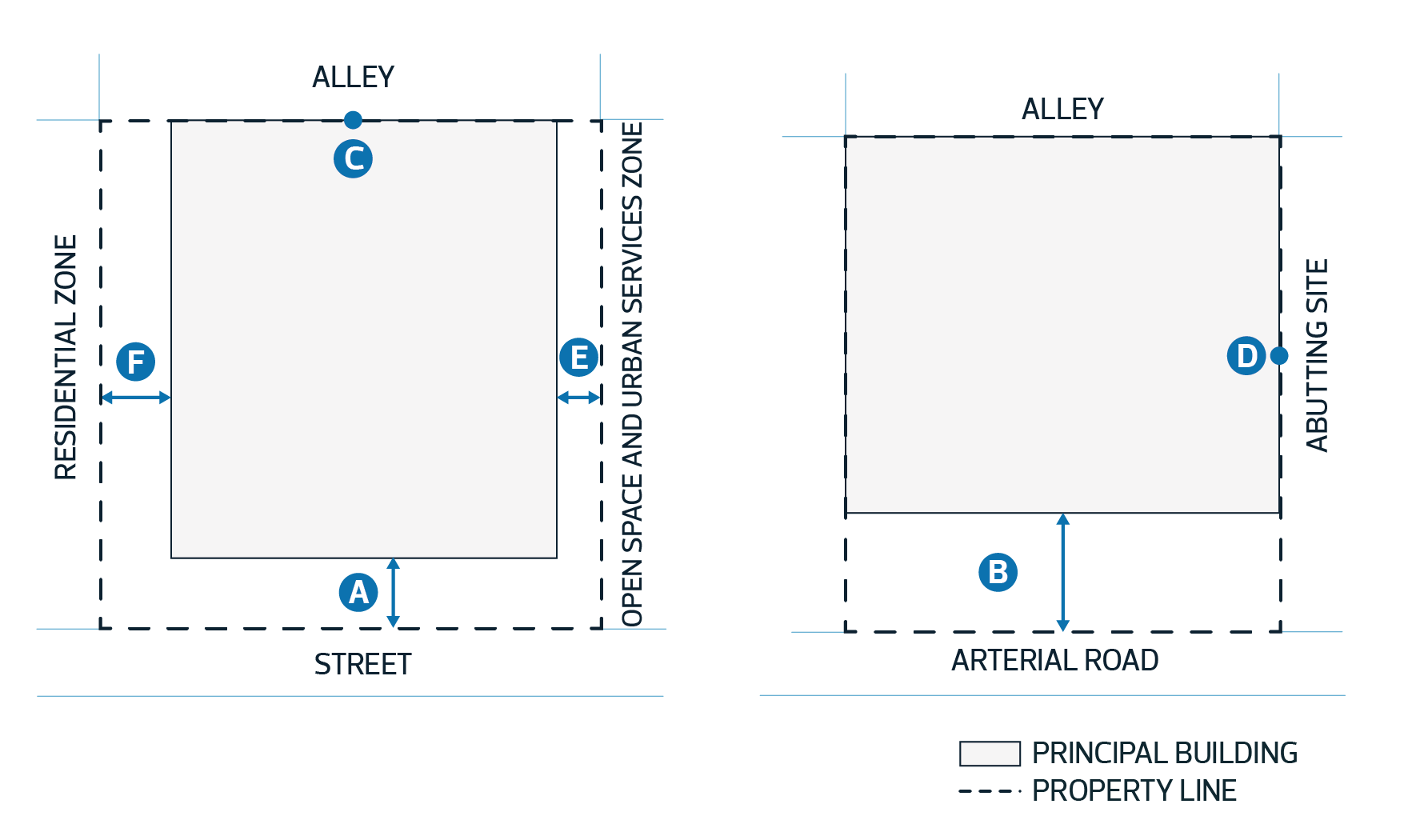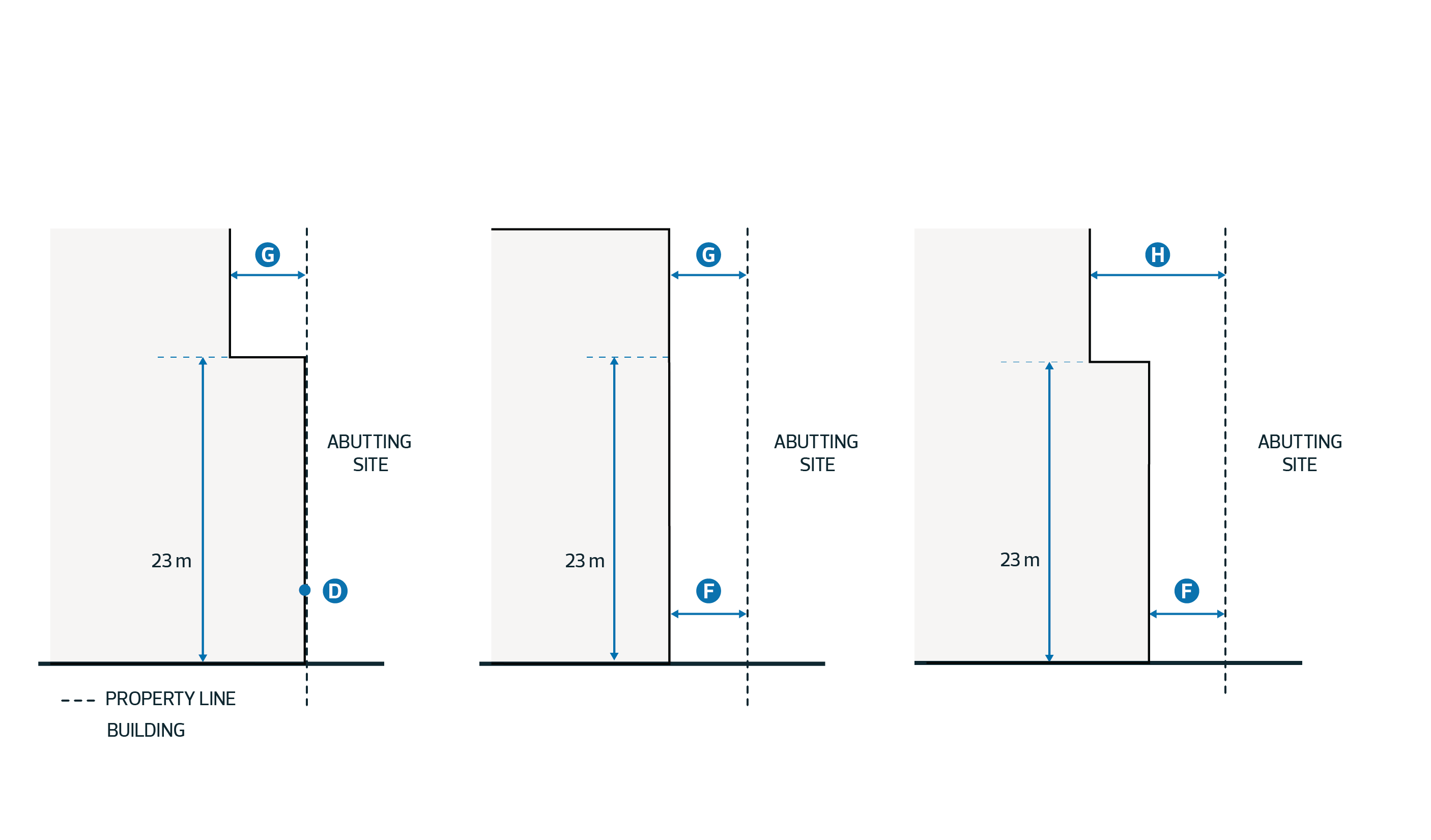To allow for a variety of commercial businesses and limited light industrial activities that require large Sites or a location with good visibility from a Street. This Zone is generally located along major roadways, Abutting Arterial Roads, or within Non-Residential Areas where appropriate as directed by Statutory Plans.
Commercial Uses |
|||
| 2.1. | Bar | ||
| 2.2. | Body Rub Centre | ||
| 2.3. | Cannabis Retail Store | ||
| 2.4. | Custom Manufacturing | ||
| 2.5. | Food and Drink Service | ||
| 2.6. | Health Service | ||
| 2.7. | Hotel | ||
| 2.8. | Indoor Sales and Service | ||
| 2.9. | Liquor Store | ||
| 2.10. | Major Indoor Entertainment | ||
| 2.11. | Minor Indoor Entertainment | ||
| 2.12. | Office | ||
| 2.13. | Outdoor Entertainment | ||
| 2.14. | Outdoor Sales and Service | ||
| 2.15. | Standalone Parking Facility | ||
| 2.16. | Vehicle Support Service | ||
Residential Uses |
|||
| 2.17. | Residential, limited to: | ||
|
|||
Industrial Uses |
|||
| 2.18. | Crematorium | ||
| 2.19. | Indoor Self Storage | ||
Community Uses |
|||
| 2.20. | Child Care Service | ||
| 2.21. | Community Service | ||
| 2.22. | Library | ||
| 2.23. | Special Event | ||
Basic Service Uses |
|||
| 2.24. | Emergency Service | ||
| 2.25. | Health Care Facility | ||
| 2.26. | Recycling Drop-off Centre | ||
| 2.27. | Transit Facility | ||
Agricultural Uses |
|||
| 2.28. | Urban Agriculture | ||
Sign Uses |
|||
| 2.29. | Fascia Sign | ||
| 2.30. | Freestanding Sign | ||
| 2.31. | Major Digital Sign | ||
| 2.32. | Minor Digital Sign | ||
| 2.33. | Portable Sign | ||
| 2.34. | Projecting Sign | ||
Commercial Uses | ||||||||
| 3.1. | Body Rub Centres must comply with Section 6.20. | |||||||
| 3.2. | Cannabis Retail Stores must comply with Section 6.30. | |||||||
| 3.3. | Custom Manufacturing | |||||||
| ||||||||
| 3.4. | Liquor Stores must comply with Section 6.70. | |||||||
| 3.5. | Outdoor Entertainment and Outdoor Sales and Services | |||||||
| ||||||||
| 3.6. | Vehicle Support Services and Uses with Drive-through Services must comply with Section 6.110. | |||||||
Residential Uses | ||||||||
| 3.7. | Supportive Housing | |||||||
| ||||||||
Industrial Uses | ||||||||
| 3.8. | Crematoriums must comply with Section 6.50. | |||||||
Community Uses | ||||||||
| 3.9. | Child Care Services must comply with Section 6.40. | |||||||
| 3.10. | Community Services | |||||||
| ||||||||
| 3.11. | Special Events must comply with Section 6.100. | |||||||
Basic Service Uses | ||||||||
| 3.12. | Health Care Facilities | |||||||
| ||||||||
| 3.13. | Recycling Drop-Off Centres | |||||||
|
| |||||||
| 3.14. | Transit Facilities | |||||||
| ||||||||
Agricultural Uses | ||||||||
| 3.15. | Urban Agriculture | |||||||
| ||||||||
Sign Uses | ||||||||
| 3.16. | Sign Uses must comply with Section 6.90. | |||||||
Uses with Total Area and Floor Area Exceptions | ||||||||
| 3.17. | The Development Planner may consider a variance to the maximum total area of a non-Residential Use if adequate mitigation measures are used to reduce negative impacts to Abutting Uses or Sites, including: | |||||||
| ||||||||
| 4.1. | Development must comply with Table 4.1: |
| Table 4.1. Site and Building Regulations | |||
|---|---|---|---|
| Subsection | Regulation | Value | Symbol |
| Height | |||
| 4.1.1. | Maximum Height | 16.0 m | |
| 4.1.2. | Maximum Height for Hotels | 30.0 m | |
| Floor Area Ratio | |||
| 4.1.3. | Maximum Floor Area Ratio | 3.5 | |
| Setbacks Abutting Streets | |||
| 4.1.4. | Minimum Setback | 4.5 m | A |
| Unless the following applies: | |||
| 4.1.5. | Minimum Setback Abutting an Arterial Road | 6.0 m | B |
| Setbacks Abutting Alleys | |||
| 4.1.6. | Minimum Setback | 0 m | C |
| 4.1.7. | Minimum Setback for portions of a Hotel greater than 23.0 m in Height | 3.0 m | - |
| Setbacks Abutting Sites | |||
| 4.1.8. | Minimum Setback | 0 m | D |
| Unless 1 or more of the following applies: | |||
| 4.1.9. | Minimum Setback Abutting a Site in an Open Space and Urban Services Zone | 3.0 m | E |
| 4.1.10. | Minimum Setback Abutting a Site in a residential Zone | 6.0 m | F |
| 4.1.11. | Minimum Setback for portions of a Hotel greater than 23.0 m in Height | 6.0 m | G |
| 4.1.12. | Minimum Setback for portions of a Hotel greater than 23.0 m in Height where Abutting a Site: | 9.0 m | H |
Diagram for Subsection 4.1.4, 4.1.5, 4.1.6, 4.1.8, 4.1.9, and 4.1.10
| |||
Diagram for Subsection 4.1.8, 4.1.10, 4.1.11, and 4.1.12
| |||
Building Design Regulations |
|||||||
| 5.1. | For new buildings and additions, main entrances must be level with, or have sloped doorway thresholds to, Abutting Pathways and public sidewalks. | ||||||
| 5.2. | Where a building wall has a total length greater than 25.0 m that: | ||||||
|
|||||||
| 5.3. |
|
||||||
| 5.4. | On Corner Sites, the Facade design and materials must wrap around the side of the building to provide a consistent profile facing both Streets. | ||||||
| i | |||||||
Safe Urban Environments |
|||||||
| 6.1. | In addition to the regulations in Section 5.110, developments must include design elements that promote a safe urban environment for portions of development accessible to the public, including the following: | ||||||
|
|||||||
Parking, Loading, Storage and Access |
|||||||
| 6.2. | Surface Parking Lots and loading, waste collection, storage, service, and display areas must not be located within a required Setback. | ||||||
| 6.3. | Loading, waste collection, and storage areas must not be located between a building and a Street. | ||||||
| 6.4. | Despite Subsection 6.3, waste collection areas for non-Residential Uses in the form of containers with underground or semi-underground waste containment areas may be located in front of principal buildings in Parking Area islands. | ||||||
