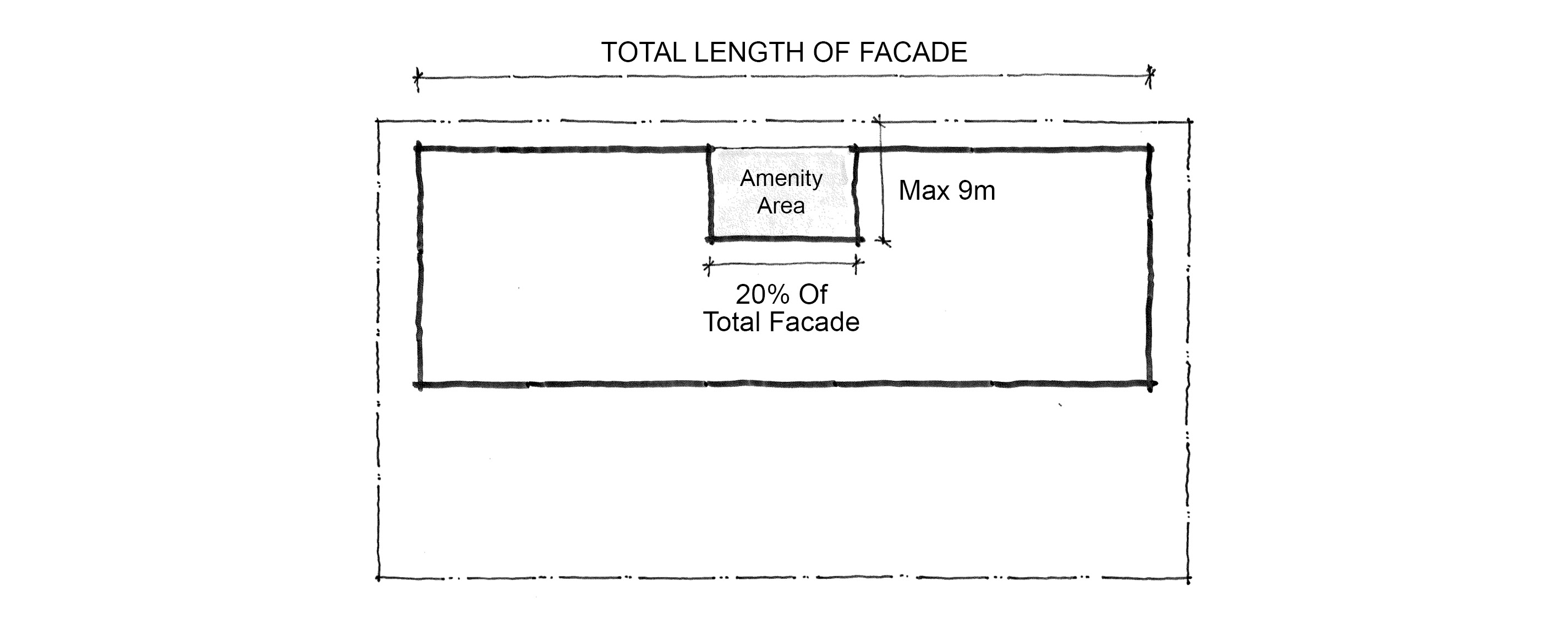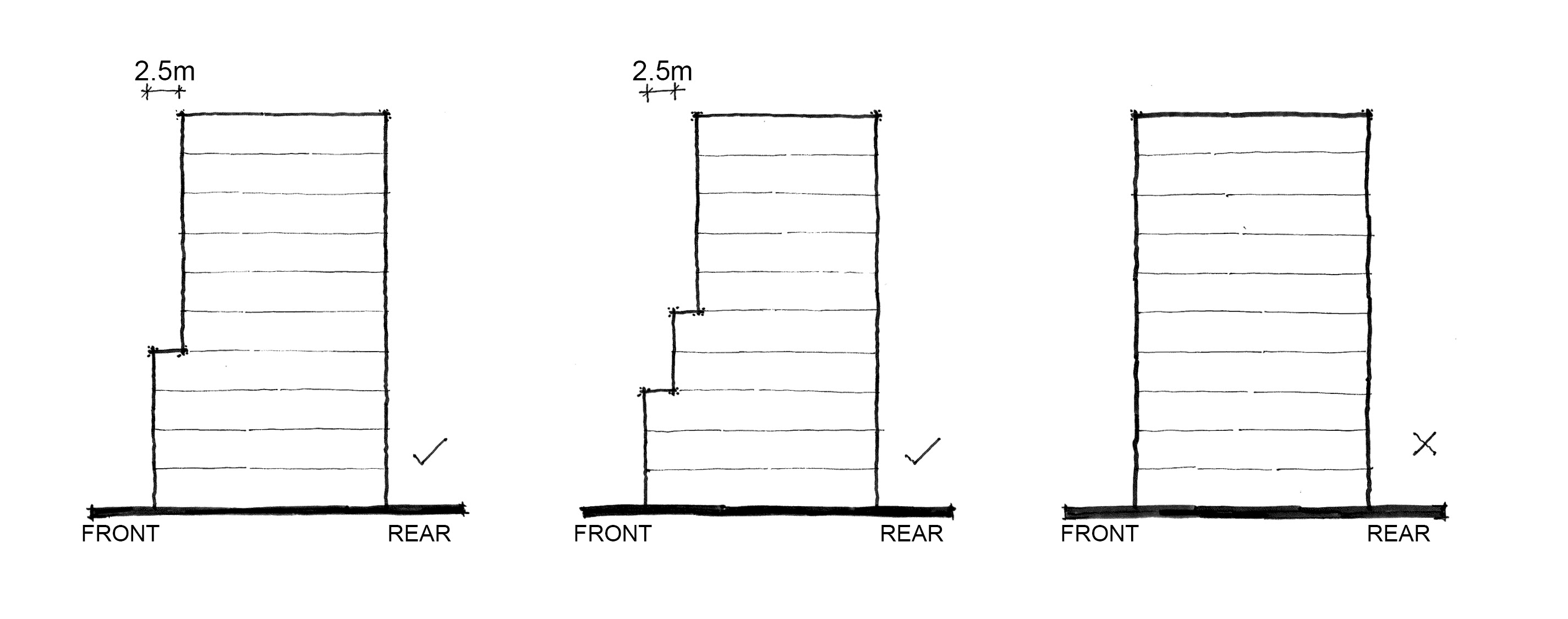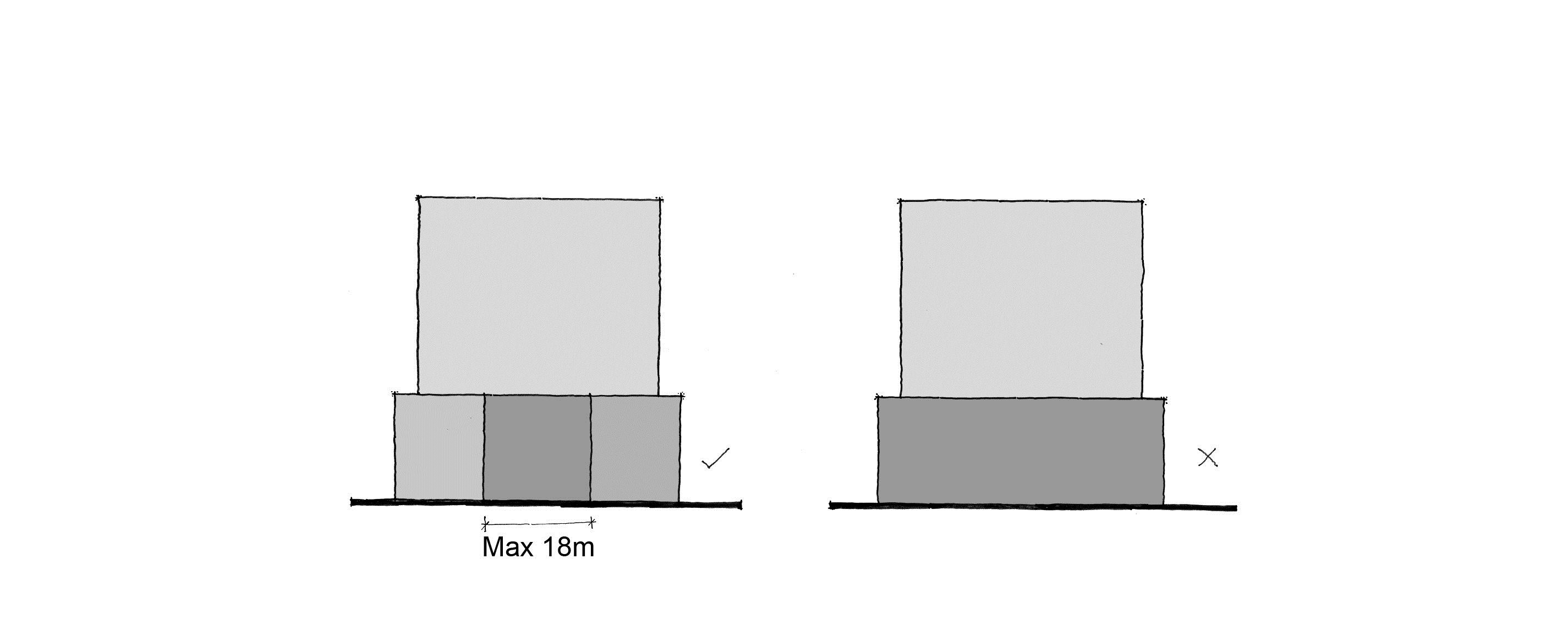To allow for medium rise residential development, with the potential for limited Ground Floor Commercial Uses along Retail and Active Streets, developed in a manner sensitive to the Street environment and adjacent residential areas.
Residential Uses |
|||||||
| 2.1. | Home Based Business # | ||||||
| 2.2. | Residential, limited to: | ||||||
|
|||||||
Commercial Uses |
|||||||
| 2.3. | Bar | ||||||
| 2.4. | Body Rub Centre | ||||||
| 2.5. | Cannabis Retail Store | ||||||
| 2.6. | Custom Manufacturing | ||||||
| 2.7. | Food and Drink Service | ||||||
| 2.8. | Health Service | ||||||
| 2.9. | Indoor Sales and Service | ||||||
| 2.10. | Liquor Store | ||||||
| 2.11. | Minor Indoor Entertainment | ||||||
| 2.12. | Office | ||||||
| 2.13. | Residential Sales Centre | ||||||
Community Uses |
|||||||
| 2.14. | Child Care Service | ||||||
| 2.15. | Community Service | ||||||
Sign Uses |
|||||||
| 2.16. | Fascia Sign, limited to On-premises Advertising | ||||||
| 2.17. | Projecting Sign, limited to On-premises Advertising | ||||||
Community Uses |
|
| 3.1. | Special Event |
Agricultural Uses |
|
| 3.2. | Urban Agriculture |
Sign Uses |
|
| 3.3. | Portable Sign, limited to On-premises Advertising |
Residential Uses |
|||||||
| 4.1. | Home Based Businesses must comply with Section 6.60, except that storefronts may only be located along Primary Active Streets and Secondary Active Streets. | ||||||
Commercial Uses |
|||||||
| 4.2. | Body Rub Centres must comply with Section 6.20. | ||||||
| 4.3. | Cannabis Retail Stores must comply with Section 6.30. | ||||||
| 4.4. | Liquor Stores must comply with Section 6.70. | ||||||
| 4.5. | The maximum Floor Area is 275 m2 for each individual establishment. | ||||||
| 4.6. | Must be in a building with a Residential Use. | ||||||
| 4.7. | Uses with Drive-through Services are not permitted in this Zone. | ||||||
| 4.8. | Bars and Food and Drink Services | ||||||
|
|||||||
Community Uses |
|||||||
| 4.9. | Child Care Services must comply with Section 6.40. | ||||||
| 4.10. | Special Events must comply with Section 6.100. | ||||||
Agricultural Uses |
|||||||
| 4.11. | Urban Agriculture is not permitted in a standalone principal building. | ||||||
Sign Uses |
|||||||
| 4.12. | Sign Uses must comply with Subsections 3 and 4 of Section 6.90. | ||||||
Floor Area, Public Space and Capacity Exceptions |
|||||||
| 4.13. | The Development Planner may consider a variance to the maximum Floor Area, Public Space or capacity of a Use if adequate mitigation measures are used to reduce negative impacts to on-Site or Abutting Uses, including: | ||||||
|
|||||||
| 5.1. | Development must comply with Table 5.1: |
| Table 5.1. Density and Height Regulations | ||
|---|---|---|
| Subsection | Regulation | Value |
| Density | ||
| 5.1.1. | Minimum Density | 75 Dwelling/ha |
| 5.1.2. | Maximum Density | 425 Dwelling/ha |
| Height | ||
| 5.1.3. | Minimum Height | 21.0 m |
| 5.1.4. | Maximum Height | 45.0 m |
| 5.2. | Development must comply with Table 5.2: |
| Table 5.2. Site and Setback Regulations | ||
|---|---|---|
| Subsection | Regulation | Value |
| Site Coverage | ||
| 5.2.1. | Maximum Site Coverage | 65% |
| Setbacks | ||
| 5.2.2. | Minimum Setback | 2.0 m |
| 5.2.3. | Maximum Setback | 4.0 m |
| Unless one or more of the following applies: | ||
| 5.2.4. | Minimum Setback from an Alley | 1.2 m |
| 5.2.5. | Maximum Setback where an outdoor Amenity Area is provided adjacent to the Lot line that Abuts a Site in the BP Zone | 6.0 m |
| 5.2.6. | Minimum Setback for mixed use buildings with Commercial Uses on the Ground Floor fronting a Street or Pathway | 1.0 m |
| 5.2.7. | Maximum Setback for mixed use buildings with Commercial Uses on the Ground Floor fronting a Street or Pathway | 3.0 m |
| 5.2.8. | Maximum Setback to accommodate an outdoor Common Amenity Area or Park, where the portion of the building that is set back more than 4.0 m is a maximum of 20% of the total Facade length. | 9.0 m |
Diagram for Subsection 5.2.8
| ||
| 5.3. | For the purposes of determining Side and Rear Lot lines, the Front Lot line must be determined on a hierarchy based on the Lot Line firstly Abutting: | a | ||||||||||||
| ||||||||||||||
| 5.4. | Development must comply with Table 5.4: |
| Table 5.4. Tower Regulations | ||
|---|---|---|
| Subsection | Regulation | Value |
| 5.4.1. | All buildings must have a Tower and Podium configuration | - |
| 5.4.2. | Minimum Street Wall Height | 6.0 m |
| 5.4.3. | Maximum Street Wall Height | 14.0 m |
| 5.4.4. | Minimum Tower Stepback from the Street Wall, excluding the Street Wall Abutting an Alley | 2.5 m |
Diagram for Subsection 5.4.4
| ||
| 6.1. | Each individual non-residential establishment on the Ground Floor that fronts onto a Street or a Site in the BP Zone must have: | ||||||
| |||||||
| 6.2. | Building Facades that Abut a Site in the BP Zone or a Street must: | ||||||
|
| 6.3. | Sites that Abut a Primary Active Street, Secondary Active Street, Retail Street, or a Site in the BP Zone must provide active residential, commercial, or Amenity Area Frontages. | ||||||
| 6.4. | Parking and circulation areas must not be located along or be visible from Abutting Primary Active Streets, Secondary Active Streets, Retail Streets, or Sites in the BP Zone. | ||||||
| 6.5. | For any Dwelling fronting a Street or a Site Zoned BP: | ||||||
| |||||||
| 6.6. | Buildings located at the intersection of two Active Streets must provide courtyards or plazas, main entrances, or distinctive architectural features consistent with the style of the building or other buildings at the intersection to enhance pedestrian circulation and, where applicable, enhance axial views. | ||||||
| 6.7. | All mechanical equipment, except Solar Collectors, on a roof of any building must be concealed from view from the Abutting Streets by screening in a manner compatible with the architectural character of the building, or concealed by incorporating it within the building. | ||||||
| 6.8. | The roof design of a building may include a combination of Green Roofs, Solar Collectors, and/or Amenity Area for residents of the building. | ||||||
| 6.9. | Decorative and security lighting must be designed and finished in a manner consistent with the architectural theme of the development and will be provided to ensure a well-lit environment for pedestrians, and to accentuate Architectural Elements and public art. |
Amenity Area | ||||||||||||||
| 7.1. | Despite Section 5.20, Amenity Area must be provided in compliance with the following: | |||||||||||||
| ||||||||||||||
| 7.2. | Despite Subsection 7.1.5, Multi-unit Housing with 20 or more Dwellings and Commercial Uses on the Ground Floor must provide a minimum of 2.5 m2 per Dwelling of indoor or outdoor Common Amenity Area. Any provided outdoor Common Amenity Area must not be located in any required Setback unless the Setback Abuts a Site in the BP Zone and the Common Amenity Area is greater than or equal to 50.0 m2 | |||||||||||||
Parking, Loading, Storage and Access | ||||||||||||||
| 7.3. | Despite Section 5.80, the maximum number of parking spaces per Dwelling is 3 for Sites outside of the defined radius of a Mass Transit Station or the Parking Maximums Map. | |||||||||||||
| 7.4. | Despite Section 5.80, visitor bicycle parking for Residential Uses must be provided in an amount equal to at least 10% of the number of Dwelling units located on the Site, to a maximum of 50 Bike Parking Spaces, with 5 Bike Parking Spaces being the minimum to be provided. Visitor bicycle parking must be located adjacent to a high-traffic area such as a building entrance. | a | ||||||||||||
| 7.5. | Where provided, vehicle access must be from an Alley. | |||||||||||||
| 7.6. | Despite Subsection 7.5, where there is no Abutting Alley, vehicle access must only be provided through one shared access per block face from the firstly Abutting Street from the following list: | |||||||||||||
| ||||||||||||||
| 7.7. | Provided parking for Multi-unit Housing and mixed use developments must be provided in an underground Parkade. | |||||||||||||
| 7.8. | Despite Subsection 7.7, non-resident and visitor parking may be located on a Surface Parking Lot provided it is located such that it is not seen from the Street and is accessed from an Abutting Alley or a private on-site roadway. Surface parking must not comprise more than 15% of the total Site area. | |||||||||||||
| 7.9. | Parking which Abuts a public Pathway must be screened from view from the adjacent Pathway. | |||||||||||||
| 7.10. | No parking, loading, storage, or waste collection area is permitted within any Setback other than the Rear Setback. | |||||||||||||
| 7.11. | Despite Subsection 7.10, no parking, loading, storage, or waste collection area is permitted within any Site Setback Abutting a Site zoned BP. | |||||||||||||
Other Regulations | ||||||||||||||
| 7.1.2. | Where any Site has a length or width of 160 m or greater, a pedestrian connection must be provided through the Site, perpendicular to the 160 m or greater length or width, which must: | |||||||||||||
| ||||||||||||||
| 7.13. | In addition to Subsection 7.12 | |||||||||||||
| ||||||||||||||

