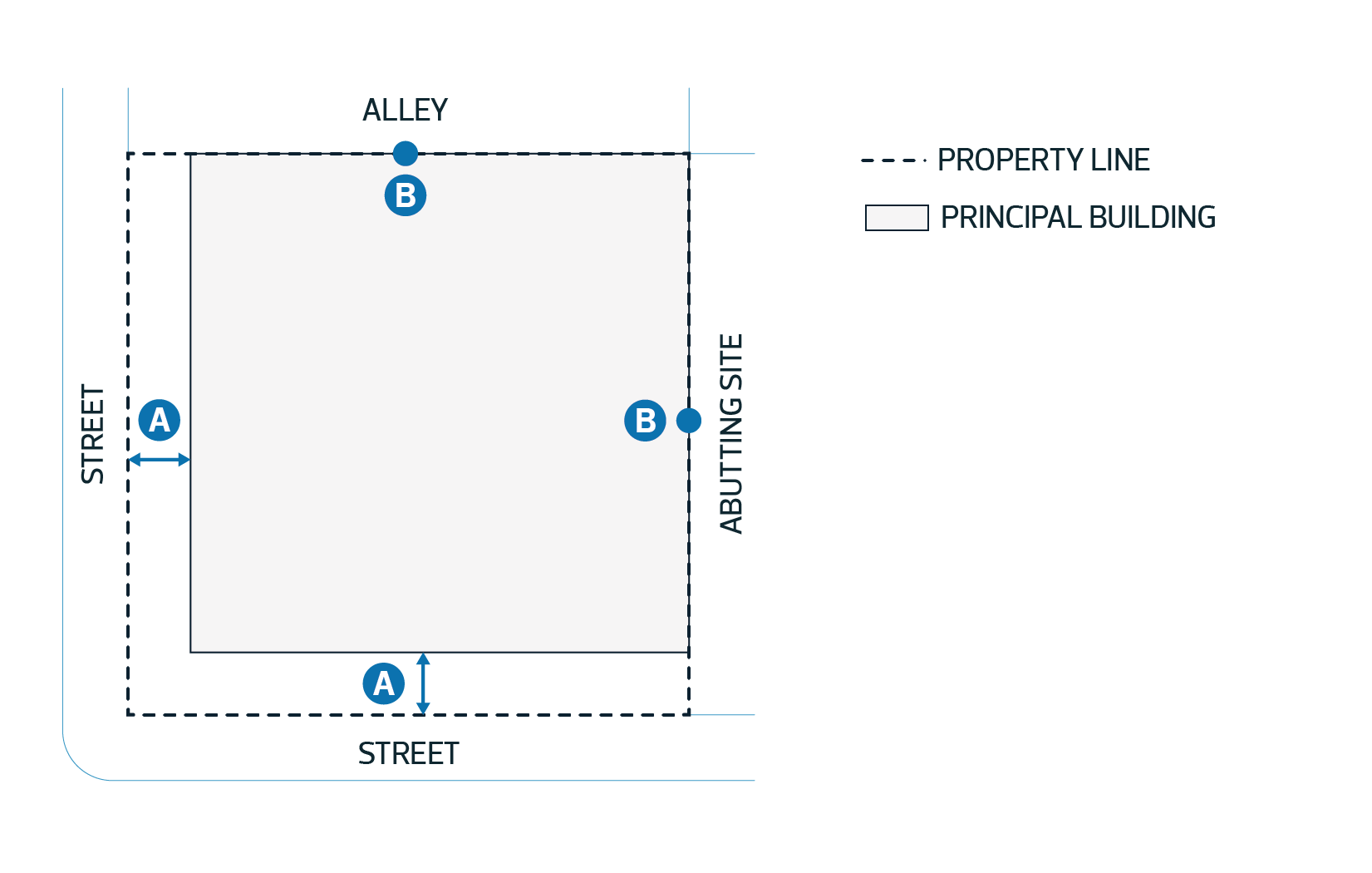To allow for heavy industrial developments that may have the potential to create Nuisance conditions that extend beyond the boundaries of the Site, and to allow for industrial operations that have large land requirements. This Zone is generally located in the interior of industrial areas or other locations where it does not present a major risk to the health and safety of the general public, the enjoyment of Abutting developments, or the integrity of the natural environment.
Industrial Uses | |
| 2.1. | Major Industrial |
| 2.2. | Minor Industrial, limited to those existing as of January 1, 2024 |
| 2.3. | Natural Resource Development |
Basic Service Uses | |
| 2.4. | Major Utility |
| 2.5. | Minor Utility |
Sign Uses | |
| 2.6. | Fascia Sign |
| 2.7. | Freestanding Sign |
| 2.8. | Major Digital Sign |
| 2.9. | Minor Digital Sign |
| 2.10. | Portable Sign |
| 2.11. | Projecting Sign |
Industrial Uses | |||||||||||||
| 3.1. | Major Industrial and Minor Industrial Uses | ||||||||||||
| |||||||||||||
| 3.2. | Natural Resource Developments must comply with Section 5.40. | ||||||||||||
Sign Uses | |||||||||||||
| 3.3. | Signs must comply with Section 6.90. | ||||||||||||
| 4.1. | Development must comply with Table 4.1: |
| Table 4.1. Site and Building Regulations | |||
|---|---|---|---|
| Subsection | Regulation | Value | Symbol |
| Site Area | |||
| 4.1.1. | Minimum Site area | 1.0 ha | - |
| Height | |||
| 4.1.2. | Maximum Height | 30.0 m | - |
| Floor Area Ratio | |||
| 4.1.3. | Maximum Floor Area Ratio | 2.0 | - |
| Setbacks | |||
| 4.1.4. | Minimum Setback Abutting a Street | 3.0 m | A |
| 4.1.5. | Minimum Setback Abutting an Alley or an Abutting Site | 0 m | B |
Diagram for Subsection 4.1
|
|||
| 4.2. | Despite Subsection 6 of Section 7.100, the Development Planner may vary the maximum Height to accommodate building features that are necessary to the operation of a proposed development. |
Parking, Loading, and Storage |
|||||||
| 5.1. | Surface Parking Lots and loading, storage, waste collection, service, and display areas must not be located within a required Setback. | ||||||
| 5.2. | Storage and service areas must not be located between a principal building and a Street, and must be screened from view from Streets and from Abutting Sites, except where: | ||||||
|
|||||||
Other Regulations |
|||||||
| 5.3. | 1 or more of the following may be required for any development, in compliance with Section 7.140: | ||||||
|
|||||||
