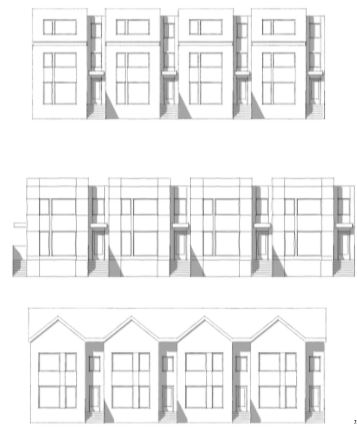Parking, Loading, Storage and Access | |
| 7.1. | Despite Section 5.80, the maximum number of parking spaces per Dwelling is 3 for Sites outside of the defined radius of a Mass Transit Station or the Parking Maximums Map. | |
| 7.2. | Where provided, vehicle access must be from an Alley. | |
| 7.3. | Despite Subsection 7.2, where there is no Abutting Alley, vehicle access must only be provided through one shared access per block face. Said access from the Abutting Street must be in priority order of the following list: | |
| | | 7.3.1. | Secondary Quiet Street; | | 7.3.2. | Primary Quiet Street; | | 7.3.3. | Secondary Active Street; | | 7.3.4. | Primary Active Street; and finally | | 7.3.5. | Retail Street. |
| |
| 7.4. | Provided parking for a Residential Use must be: | |
| | | 7.4.1. | at the Ground Floor to the rear of a Site; | | 7.4.2. | incorporated into the rear of a row house; or | | 7.4.3. | in an underground Parkade. |
| |
| 7.5. | Garages or Hard Surfaced parking pads for a Residential Use that Abuts an Alley must: | a |
| | | |
| 7.6. | Provided parking for Multi-unit Housing or Row Housing must: | |
| | | 7.6.1. | be located at ground level behind the principal building with access from an Abutting Alley or private roadway, and not be visible from a Street; or | | 7.6.2. | be in an underground Parkade. |
| |
| 7.7. | Parking Areas that Abut a public Pathway or sidewalk must be screened from view. | |
| 7.8. | The maximum number of separate Garages within a rear detached Garage is 4. | |
| 7.9. | No parking, loading, storage, or waste collection area is permitted within any Setback other than the Rear Setback. | |
| 7.10. | Despite Subsection 7.9, no parking, loading, storage or waste collection area is permitted within any Setback Abutting a Site Zoned BP. | |
Other Regulations | |
| 7.11. | Where any Site has a length or width of 160 m or greater, a pedestrian connection must be provided through the Site, perpendicular to the 160 m or greater length or width, which must: | |
| | | 7.11.1 | be publicly accessible at all times; | | 7.11.2. | be generally located at the middle of the block and connect to public sidewalks adjacent to the Site; | | 7.11.3. | be a minimum 6.0 m in width; | | 7.11.4 | provide a minimum 2.5 m wide Hard Surfaced Pathway; | | 7.11.5. | provide Soft Landscaping such as shrub planting, ornamental grasses and tree plantings; and | | 7.11.6. | provide pedestrian scaled lighting. |
| a |
| 7.12. | In addition to Subsection 7.11: | |
| | | 7.12.1. | the pedestrian connection may be included as part of the required Amenity Area when it is 10.0 m or greater in width; | | 7.12.2. | Facades of Ground Floor Dwellings that Abut the pedestrian connection must be articulated by a combination of recesses, windows, projections, change in building materials, colours, and physical breaks in building mass; | | 7.12.3. | Ground Floor Dwellings that Abut the pedestrian connection that do not front onto a Street or a Site Zoned BP must provide an entrance facing the pedestrian connection; and | | 7.12.4. | the owners of impacted Lots must register a Public Access Easement for the pedestrian connection, that ensures the owners are responsible for maintenance and liability, as a condition of the Development Permit. |
| |
| 7.13. | Maintenance, drainage, and utility easements between Abutting buildings and through private Yards of one or more Dwellings may be required as a condition of Development Permit approval to ensure adequate access for property, drainage and utility maintenance. | |

