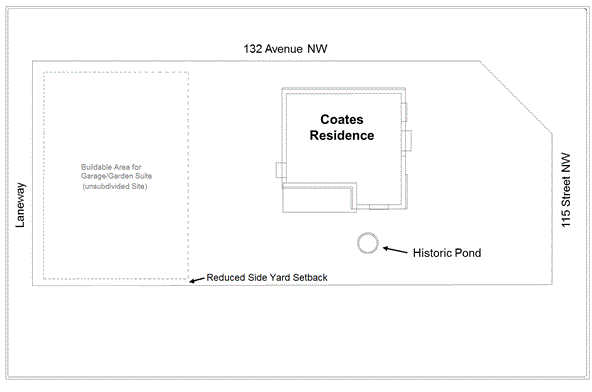Calder - 13068 - 115 Street NW
Bylaw 17485 (January 25, 2016)
To preserve the Coates Residence as a Municipal Historic Resource. To provide for residential and residential-related uses, and to ensure future alterations, accessory buildings, subdivisions, and uses are compatible with the designation of this building as a Municipal Historic Resource, under Designation Bylaw 17419.
This provision shall apply to Lot 29, Block 4A, Plan 3322KS located at 13068 – 115 Street NW, as shown on Schedule “A” attached to the Bylaw adopting this provision, Calder.
| a. | Child Care Services |
| b. | Duplex Housing |
| c. | Garage Suites, only permitted on unsubdivided Lot 29 |
| d. | Garden Suites, only permitted on unsubdivided Lot 29 |
| e. | Limited Group Homes |
| f. | Live Work Unit |
| g. | Lodging Houses |
| h. | Major Home Based Business |
| i. | Minor Home Based Business |
| j. | Secondary Suites |
| k. | Single Detached Housing |
| l. | Urban Gardens |
| m. | Urban Outdoors Farms |
| n. | Fascia On-premises Signs |
| o. | Freestanding On-premises Signs |
| a. | All development shall be generally in accordance with the Site Plan, as illustrated on Appendix I. Notwithstanding the Site Plan, as illustrated, Accessory Structures may be located to the rear of the unsubdivided Site and an Addition may be permitted on the rear of the Coates Residence, to the satisfaction of the Development Officer in consultation with the City of Edmonton Heritage Officer. | |
| b. | Modifications to the exteriors of the Coates Residence shall only be made in the event of necessary structural reinforcement or repairs, and shall conform to the provisions of the approved Municipal Designation Bylaw 17419, and receive prior approval from the City of Edmonton Heritage Officer. | |
| c. | Additions, Accessory Structures, and Exterior Alterations shall maintain the architectural character of the historic Coates Residence, to the satisfaction of the Development Officer in consultation with the City of Edmonton Heritage Officer. | |
| d. | The Subdivision Authority may approve the subdivision of this property into two lots, in consultation with the City of Edmonton Heritage Officer. | |
| e. | Notwithstanding Section 86 and 87 of the Zoning Bylaw, both a Secondary Suite and either a Garage Suite or Garden Suite shall be permitted on this Site. Only one of a Garage Suite or Garden Suite shall be permitted. The Garage or Garden Suite shall be located in the rear third of the unsubdivided Site. | |
| f. | The Garage Suite side yard setback along the southern lot line shall be 0.6 m, to accommodate the existing building. | |
| g. | Notwithstanding Section 87 of the Zoning Bylaw, but subject to any other regulatory or technical requirements, a Garage Suite or Garden Suite may be converted into a principal Dwelling through a condominium conversion or subdivision. If this occurs, no Garage Suites or Garden Suites shall be permitted on either property. | |
| h. | Notwithstanding Section 54 of the Zoning Bylaw, the following parking regulations shall apply: | |
| i. | one parking stall shall be provided for a principal Dwelling Unit; | |
| ii. | one parking stall shall be provided for a Garage Suite or Garden Suite; | |
| iii. | one parking stall shall be provided for a Secondary Suite; | |
| iv. | no visitor parking shall be required; | |
| v. | parking spaces may be located within the Side Yard abutting the flanking public roadway, provided that a fence is placed along the northern property line to provide visual screening; | |
| vi. | all parking access shall be from the Lane; and | |
| vii. | parking for non-Residential Uses shall be in accordance with the Zoning Bylaw, or to the satisfaction of Transportation Services. All Development Permits for these uses shall be circulated to Transportation Services. | |
| i. | Where the applicant for a Development Permit can demonstrate through a vehicular parking impact assessment prepared and submitted with respect to the proposed development, that by virtue of the use, character, or location of the proposed development, and its relationship to public transit facilities and other available parking facilities, the parking requirement for the proposed development is less than that required by this Bylaw, the Development Officer may allow a reduction from the minimum number of parking spaces. The Development Officer shall submit the parking impact assessment to Transportation Services for analysis, and the proposed reduction or increase may be approved by the Development Officer with the advice of Transportation Services. | |
| j. | Signs shall comply with the Regulations found in Schedule 59A. | |
| a. | Any future development shall conform to the “Standards and Guidelines for the Conservation of the Historic Places in Canada” published by Parks Canada. |
| b. | Any development shall conform to the requirements of the City of Edmonton Designation Bylaw 17419 and Policy C-450B’s General Guidelines for Rehabilitation. |
| c. | The design and appearance of any additions and/or alterations shall compliment the original historical building in scale, proportion, architectural style, detail, and materials to the satisfaction to the City of Edmonton’s Development Officer and Heritage Officer. |
| d. | No additions and/or alterations to the Coates Residence shall exceed the height of the existing structure. |
| e. | Any applications for solar and wind power structures, located on the Coates Residence, shall receive prior approval from the City of Edmonton Heritage Officer, to conform alignment with the “Standards and Guidelines for the Conservation of the Historic Places in Canada.” |
Bylaw attachments
Bylaw graphics

