Boyle Street
The Armature, Area 4 - East of 97 Street NW and South of 102A Avenue NW
Bylaw 17731 (September 19, 2016)
Bylaw 18175 (November 15, 2017)
The purpose of this Provision is to accommodate a high-rise, mixed-use development that provides space for Live Work residential units, art studios and arts organizations, provides for an active and inviting pedestrian oriented streetscape fronting onto 102A Avenue NW and 96 Street NW and, incorporating and maintaining the north and east historic Koermann Block building Façades within the development
This Provision shall apply to the Site legally described as Lots 5-10, Block 6, Plan ND, located at the southwest corner of 102A Avenue NW and 96 Street NW, as shown in Appendix I.
| a. | Apartment Hotels |
| b. | Apartment Housing |
| c. | Bars and Neighbourhood Pubs |
| d. | Breweries, Wineries and Distilleries |
| e. | Business Support Services |
| f. | Child Care Services |
| g. | Commercial Schools |
| h. | Community Recreation Services |
| i. | Convenience Retail Stores |
| j. | Creation and Production Establishments |
| k. | General Retail Stores |
| l. | Household Repair Services |
| m. | Indoor Participant Recreation Services |
| n. | Live Work Units |
| o. | Lodging Houses |
| p. | Media Studios |
| q. | Minor Alcohol Sales |
| r. | Minor Amusement Establishment |
| s. | Minor Home Based Business |
| t. | Non-accessory Parking |
| u. | Personal Service Shops |
| v. | Professional, Financial and Office Support Services |
| w. | Public Education Services |
| x. | Public Libraries and Cultural Exhibits |
| y. | Private Education Services |
| z. | Residential Sales Centres |
| aa. | Restaurants |
| bb. | Specialty Food Services |
| cc. | Spectator Entertainment Establishments |
| dd. | Fascia On-premises Signs |
| ee. | Projecting On-premises Signs |
| ff. | Temporary On-premises Signs |
4.1 General
| a. | Development shall be in general accordance with Appendices II - IX. |
| b. | The maximum building Height shall not exceed 77.0 m. |
| c. | The maximum podium Height shall not exceed 18.5 m. |
| d. | The maximum Floor Area Ratio shall be 8.0. |
| e. | The maximum number of Dwelling units, including Live Work Units, shall be 75. |
| f. | The maximum Tower Floor Plate shall not exceed 700 m2. |
| g. | Bars and Neighbourhood Pubs and Restaurants Uses shall not exceed a capacity of 200 Occupants or 240 m2 of Public Space. |
| h. | Specialty Food Services Use shall not exceed a capacity of 200 Occupants or 120 m2 of Public Space. |
| i. | Personal Services Shops shall not include Body Rub Centres. |
| j. | Residential Sales Centres shall be limited to the marketing of on-Site condominium or rental units. |
| k. | A maximum of one (1) General Retail Store shall be limited to a gross Floor Area of 1,850 m2. Additional General Retail Stores shall be limited to a gross Floor Area of 750 m2. |
| l. | Main building entrances for Apartment Housing and Commercial Uses shall be designed for universal accessibility and shall minimize level changes from the sidewalk. |
| m. | A minimum of 5.0 m2 of Amenity Area per Live Work Unit or per Dwelling shall be provided in accordance with Section 46 of the Edmonton Zoning Bylaw. |
| n. | Platform Structures in the form of balconies may project a maximum of 2.4 m into the Tower Stepbacks. |
| o. | All mechanical equipment, including roof mechanical units, shall be screened and integrated into the total building design. |
| p. | All Regulations in the Zoning Bylaw shall apply to development in the Direct Control Provision, unless such Regulations are specifically excluded or modified in a Direct Control Provision. |
| q. | Prior to the issuance of any Development Permit a Crime Prevention Through Environmental Design (CPTED) assessment shall be provided to the satisfaction of the Development Officer to ensure that the development provides a safe urban environment in accordance with the guidelines and principles established in the Design Guidelines for a Safer City (City of Edmonton 1995). |
| r. | If required by the Development Officer, any Environmental Site Assessment studies and environmental remediation work shall be undertaken and verified to the satisfaction of the Development Officer in consultation with the Environment Unit prior to the release of drawings for Building Permit review, other than for excavation or Sign permits. If required, the Development Officer shall impose any conditions necessary to ensure the area that is subject to the Development Permit application is suitable for the full range of Uses contemplated in the Development Permit application. |
4.2.1 Parking, Loading, and Access
| a. | Vehicular access and egress shall be from the abutting Lane and in accordance with Appendix II, Illustrative Site Plan, to the satisfaction of the Development Officer in consultation with Transportation Services, as follows: | ||||||
|
|||||||
| b. | Off-street parking requirements shall recognize the locational attributes associated with the mixed use building - its proximity to public transit, its proximity to existing and planned active mode facilities and infrastructure, and the need to continue to promote a walkable neighbourhood. Notwithstanding the preceding section, Off-street Parking shall meet the following requirements: | ||||||
|
Table 1: Site Parking Spaces Allocation
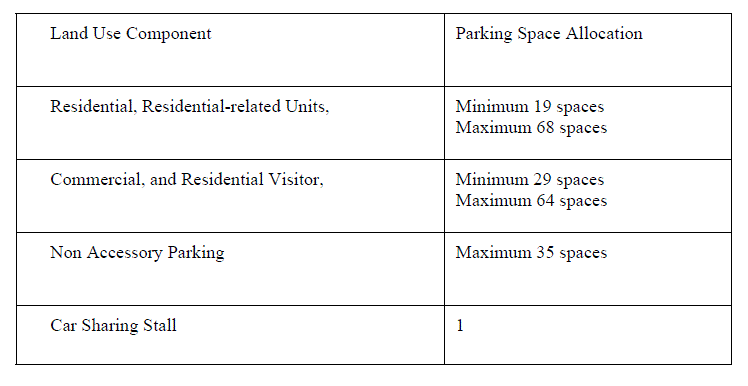
|
|||||||||||||
| c. | Non-accessory Parking: | ||||||||||||
|
4.3 Landscaping
| a. | Landscaping shall be provided in general accordance with Appendices VII and VIII, Landscape Plan & 5th Floor Landscape Plan. |
| b. | A detailed Landscape Plan for this Site, including front entry, 5th floor rooftop outdoor amenity space, the Utility corridor/quasi-public pedestrian corridor, and all existing and proposed utilities within the road right-of-way, shall be prepared by a Landscape Architect submitted for review and approval prior to the issuance of any Development Permit. |
| c. | Landscaping shall be provided in consideration of The Quarters Downtown Urban Design Plan. |
| d. | Landscaping along public roadways, including Lanes, shall be coordinated by the City of Edmonton and shall be provided in consideration of The Quarters Downtown Urban Design Plan. |
| e. | All existing street boulevard trees shall either be retained and protected/hoarded during construction or if necessary, removed and replaced with an enhanced growing medium. If tree removal is necessary, prior to the issuance of any Development Permit, a rationale shall be submitted with the Development Permit application for the removal and planting details including the enhanced growing medium shall be to the satisfaction of the Development Officer. |
4.4 Signage
| a. | Signs shall be integrated into the general architectural design of the building to the satisfaction of the Development Officer. A Comprehensive Sign Design Plan shall be prepared in accordance with Section 59.3 of the Zoning Bylaw and submitted to the Development Officer prior to the issuance of Development Permit. | ||||||||||||||||
| b. | Signs shall comply with Section 59 and Schedule 59B of the Zoning Bylaw. | ||||||||||||||||
| c. | Notwithstanding Section 59B.2.4 of the Zoning Bylaw, one Projecting On-premises Sign shall be permitted on the east podium Façade for the Spectator Entertainment Establishment Use (live theatre) which: | ||||||||||||||||
|
|||||||||||||||||
| d. | Notwithstanding Section 59.2.15 of the Zoning Bylaw, one three-sided projecting (canopy) Minor Digital On-premises Sign shall be permitted for the Spectator Entertainment Establishment Use (live theatre) which shall comply with the following: | ||||||||||||||||
|
|||||||||||||||||
| e. | Signs design shall have regard for the scale and architectural character of the historic Façades of the Koermann Block the land use characteristics of surrounding developments. The Development Officer shall refuse any Application for Signs on north and east Façades of the Koermann Block that may adversely impact the character of the historic Façades. | ||||||||||||||||
| f. | Signs on the historic Façades shall be to the satisfaction of the Development Officer in consultation with the Heritage Planner, as follows: | ||||||||||||||||
|
5.1 Built Form
Site planning shall be in accordance with attached Appendices and The Quarters Downtown Urban Design Plan.
| a. | Setbacks | ||||||||||
| Minimum building Setbacks shall be: | |||||||||||
|
|||||||||||
| b. | Stepbacks Podium | ||||||||||
| Minimum podium Stepbacks above the second Storey: | |||||||||||
|
|||||||||||
| c. | Stepbacks Tower | ||||||||||
| Minimum Tower Stepbacks shall be: | |||||||||||
|
|||||||||||
| d. | Entrances | ||||||||||
|
|||||||||||
| e. | Street Interface | ||||||||||
| The building shall be constructed to accommodate Commercial Uses to strengthen the pedestrian oriented shopping nature of the area through the following: | |||||||||||
|
|||||||||||
| f. | Podium Design | ||||||||||
|
|||||||||||
| g. | Tower | ||||||||||
| The maximum length of any Tower face shall be 35 m. | |||||||||||
|
5.2. Historic Resources
The development and the reassembly of the Koermann Block Façades on the north and east sides of the building shall be to the satisfaction of the Development Officer in consultation with the Heritage Officer and in general accordance with Appendices IV and V, Architectural Façades of the Koermann Block, as follows:
| i. | The Applicant shall dismantle and reassemble the north and east Façade to the 1950 historic period of the building. Polyvinyl chloride (PVC) shall not be allowed. | ||||||||||||||
| ii. | Detailed drawings of the reassembled historic Façade shall be provided prior to the release of drawings for Building Permit review, to the satisfaction of the Development Officer in consultation with the Heritage officer. | ||||||||||||||
| iii. | The reinstatement of the 1950 architectural elements of the north and east Façade of the Koermann Block shall be in general accordance with the provisions contained in the Historic Resource Impact Assessment Final Report March 2016 prepared by David Murray, and shall maintain the key character-defining elements of the Koermann Block building, in as an original form as possible, including but not limited to the following: | ||||||||||||||
|
|||||||||||||||
| iv. | Prior to the release of drawings for Building Permit review, the owner and/or developer shall enter into an agreement with the City of Edmonton for the conservation, re-building, re-assembly and maintenance of the historic Façades, including but not limited to the development components specified in Section 5.2 of this Direct Control Provision. |
| a. | Prior to the release of drawings for Building Permit review, the owner shall enter into an agreement with the City of Edmonton for the creation and maintenance of a Utility corridor/quasi-public pedestrian corridor on the west side of the property to service 96th Street NW. The Utility corridor/quasi-public pedestrian corridor is intended to provide a pedestrian pathway allowing free flow of pedestrian and bicycle traffic with space for plants and outdoor amenities such as benches. |
| a. | Prior to the issuance of a Development Permit, the owner shall enter into an agreement with the City of Edmonton requiring the Owner to provide: | ||||
|
| a. | The design and implementation of the development shall apply techniques to reduce consumption of water and energy consistent with best practices in sustainable design and in general conformance with Appendix IX. |
| b. | Prior to the issuance of the Development Permit, the applicant shall submit a detailed report, endorsed by a registered professional engineer or architect, indicating how Sustainable Practices and Targets will be achieved upon construction completion. |
| c. | Upon completion of the building, the Owner shall provide a report by a registered professional engineer or architect that demonstrates, to the satisfaction of the Development Officer, that the design and construction of the building meets the target established in the detailed report submitted at the Development Permit stage. |
APPENDIX I
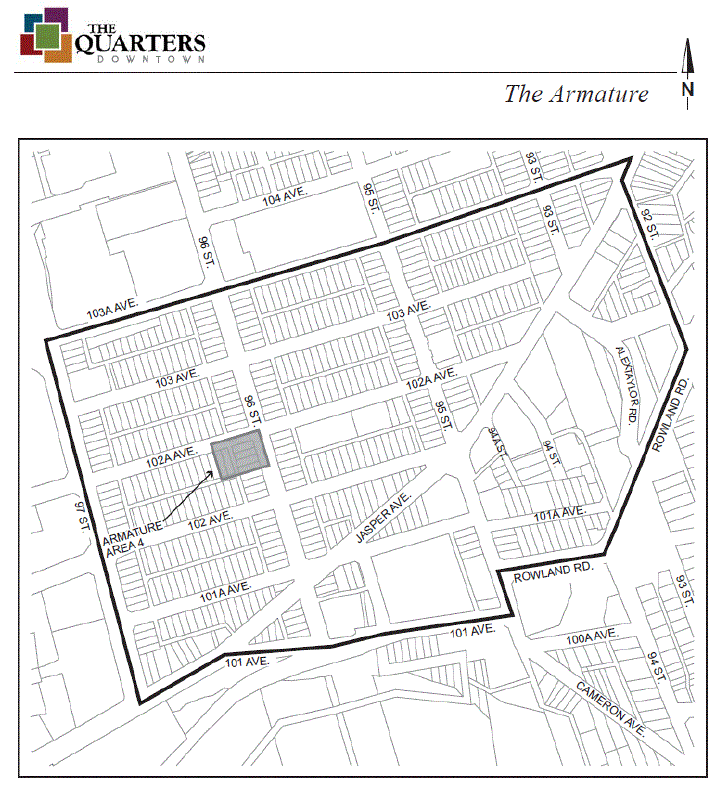
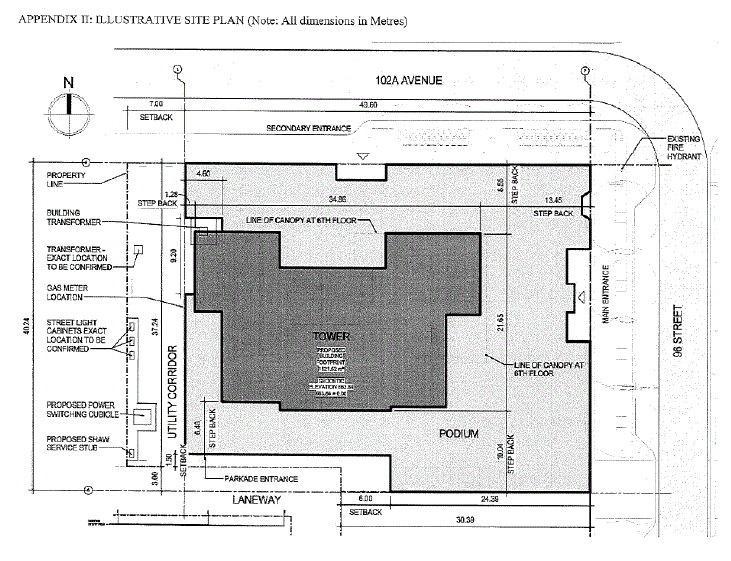
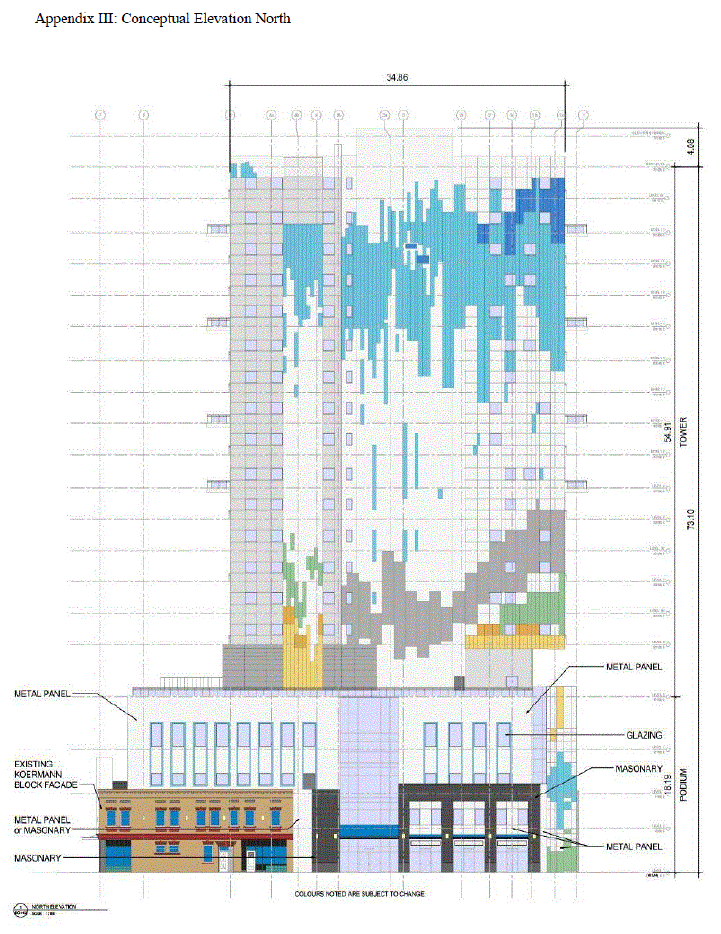
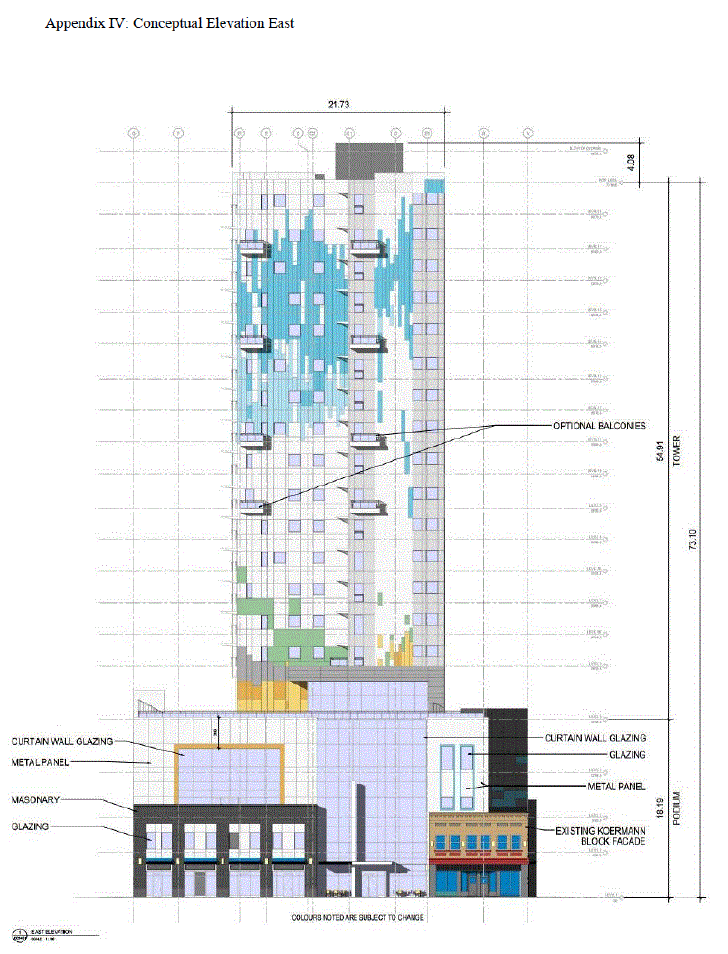
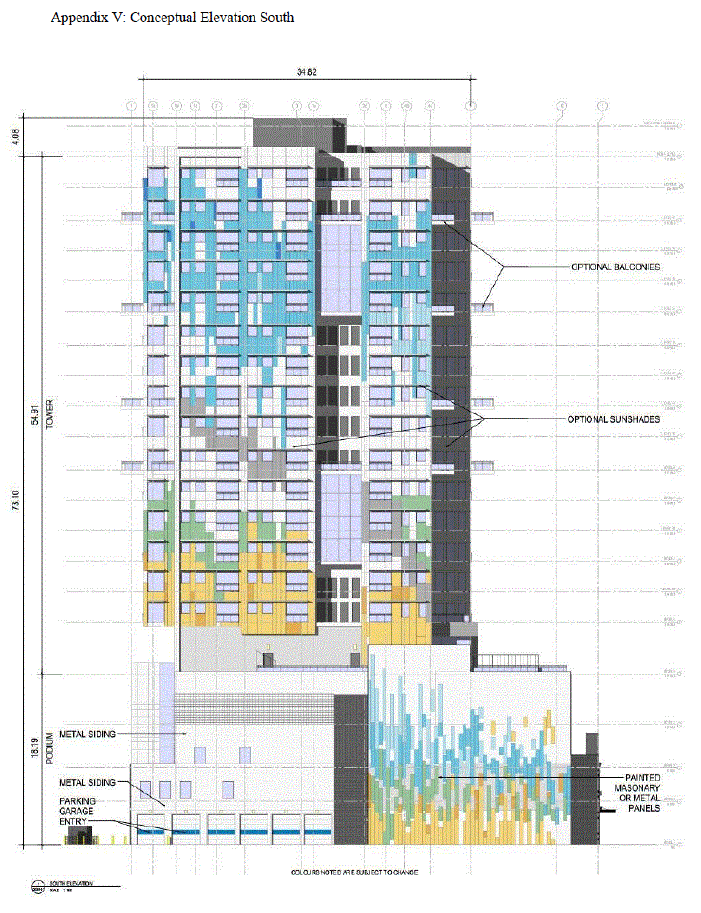
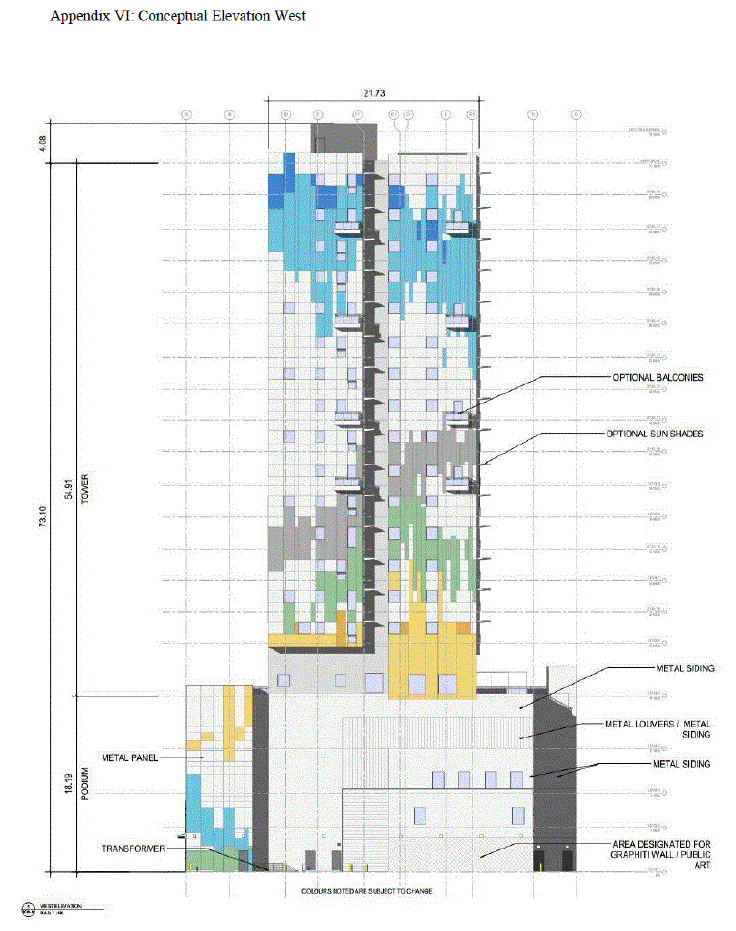
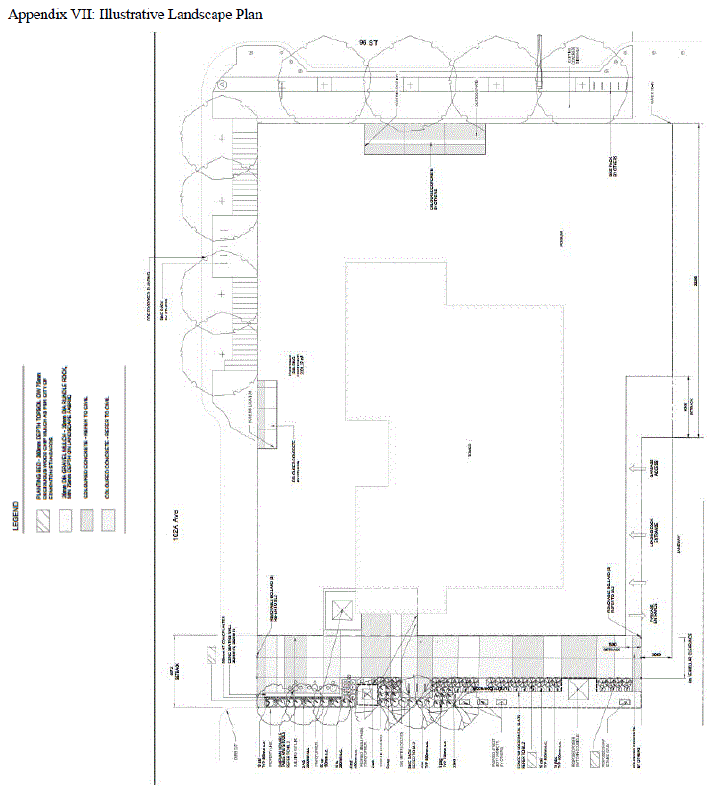
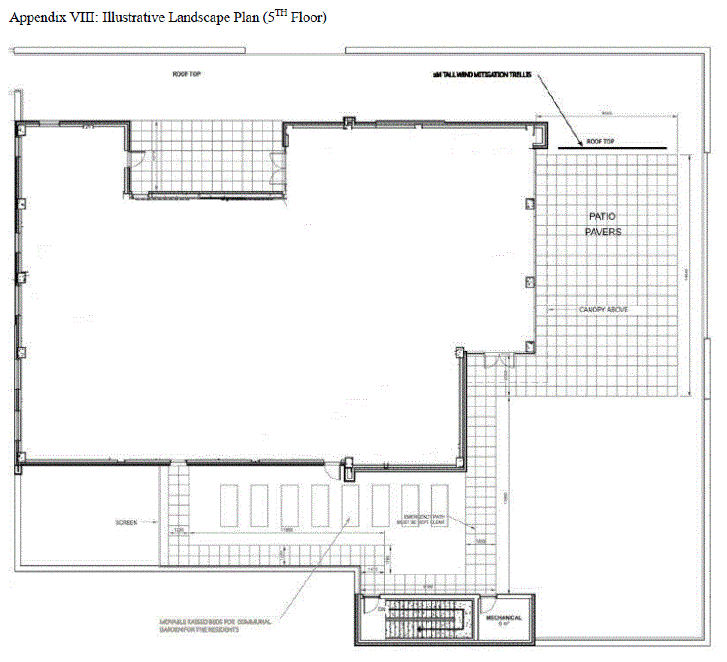
Appendix IX: Green Sustainability Practices and Targets
Design Category
-
Design and orient building to respond to solar patterns in order to create opportunities for passive solar heating and shading for cooling.
-
Apply passive design principles that improve efficiency of mechanical systems by maximizing natural ventilation and day lighting and enhancing envelope efficiency.
-
Addresses universal accessibility and universal design at the main building entrance and the first level parkade lobby entrance.
-
Have a minimum of 3% residential units to be fully wheelchair accessible.
-
Ensure that the design of the building provides a diversity of Dwelling types.
Energy Category
-
Achieve a 29% efficiency improvement over the Model National Energy Code (MNECB).
-
Specify Heating, Ventilating and Air-Conditioning (HVAC) and refrigeration equipment that do not contain Hydro Chlorofluorocarbons (HCFCs).
-
Meet the American Society of Heating, Refrigerating and Air-Conditioning Engineers (ASHRAE) 90.1 2001 standards for lighting, including metering, smart controls and occupancy sensors in public spaces.
-
Ensure that 70% of fixtures and appliances supplied are Energy Star compliant.
-
Achieve a 33% efficiency improvement over the Model National Energy Code (MNECB).
Water Category
-
Design an on lot storm water control system having a controlled discharged rate of 20-35Litre/second/ha for 1:100 storm events.
-
Specify water efficient fixtures such as low-flow toilets, urinals and faucets to ensure reduction of potable water consumption by 30%.
-
Specify drought resistant and/or native indigenous planting species.
Matter Category
-
Provide a construction waste management plan to recycle and/or salvage a minimum 50% of non-hazardous construction and demolition debris.
-
Provides for user-friendly and accessible handling and storage facilities for recyclable materials.
-
At least 7.5% of the specified project materials, based on value, are comprised of recycled content as defined by CAN/CSA-ISO 14021-00 Environmental Labelling and Advertising Guidelines.
-
At least 10% of the project’s specified materials, based on value, are comprised of regionally extracted and manufactured materials. Regionally extracted refers to at least 80% of their mass extracted, processed and manufactured within 800 KM by truck and/or 2,400 KM by rail or water.
Air Quality Category
-
Complies with the American Society of Heating, Refrigerating and Air-Conditioning Engineers (ASHRAE) 62-2004 ventilation standards.
-
Minimize air and dust emissions during construction and demolition.
-
A minimum of 50% of the project’s specified materials are low-emitting, including adhesives and sealants, paints and coatings, carpet systems, composite wood and agri-fiber products. Paints and coatings shall not exceed the VOC (Volatile organic compound) limits set by the Green Seal Standards GS-11 and GS-03. Carpet systems must meet or exceed the requirements of the Carpet and Rug Institute’s Green Label Indoor Air Quality Test Program.
Movement Category
-
The design of the project does not exceed 20% of the Site area for surface parking.
-
Design the underground parking to provide for ”unbundled” parking spaces from residential unit.
-
Provide a car-share vehicle with a designated stall for every 50 Dwelling units, or provide a stall and have a car-share cooperative supply the vehicles.
Community Category
-
Provide a contribution to affordable housing in accordance with Council approved policy which may be amended from time to time.
-
Provide a voluntary contribution for public art to be located on either private or public lands in accordance with The Quarters Downtown, Platform for Public Art as prepared by the Edmonton Arts Council.
-
Ensure that the design of the project provides at least 150 m2 of indoor community amenity space such as recreation facilities, daycares, or cultural facilities.
-
Provide publicly accessible open space to increase Site permeability and to provide a minimum of 225 m2 for enhanced options for the pedestrian in the form of mews or plaza development.
New Innovation Category
-
Provide new exemplary and innovative technology which falls within one of the above categories.
