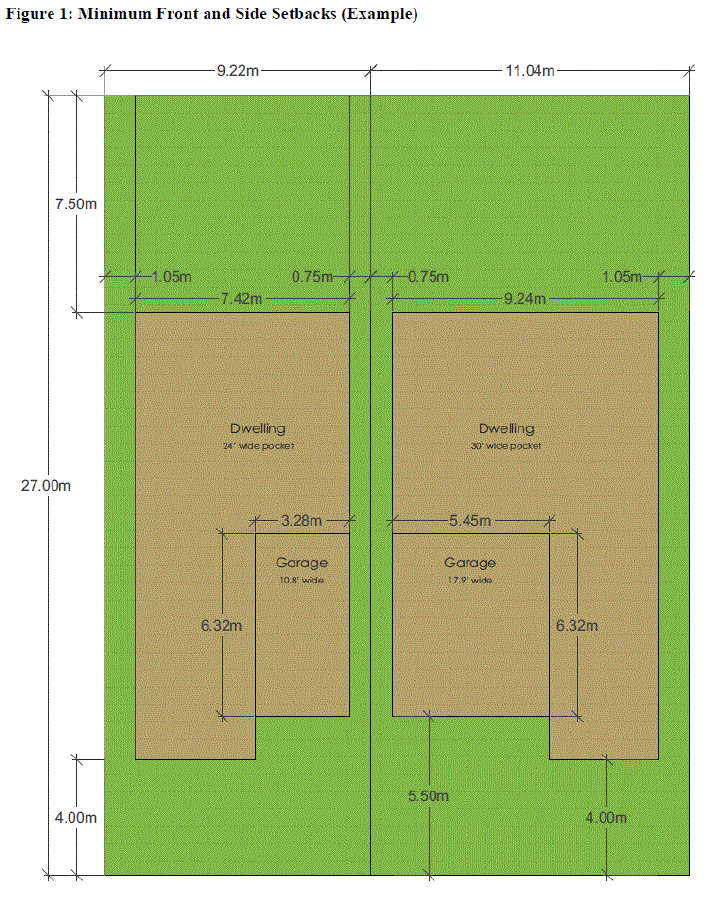The Orchards at Ellerslie - 8305-8366 Mayday Link SW, 8605-8646 Mayday Wynd SW, and 8704-8730 Mayday Lane SW
Bylaw 17656 (June 13, 2016)
Charter Bylaw 19887 (November 23, 2021)
The purpose of this Provision is to provide shallow lot Single Detached Housing uses with attached Garages that reduce the prominence of garages to the street and efficiently utilize undeveloped suburban areas.
This Provision shall apply to Lot A, Plan 2056NY; Lots 2-31, Block 1, Plan 1820076; Lots 1-26 & 28-48, Block 2 Plan 1820076; Lots 8-33, Block 2, Plan 1820076; and Lots 3-15, Block 4, Plan 1820076, located west of 91 Street SW and south of Orchards Drive SW, as shown on Schedule “A” of the Bylaw adopting this Provision. The Uses and Regulations as outlined in this provision shall apply to both Area “A” and Area “B”, as outlined in Appendix I, unless otherwise specified.
| 1. | Limited Group Homes |
| 2. | Minor Home Based Business |
| 3. | Secondary Suites |
| 4. | Residential Sales Centre |
| 5. | Single Detached Housing |
| 6. | Urban Gardens |
| 7. | Fascia On-premises Signs |
| 1. | Projections of Platform Structure shall not exceed 3.1 m into Rear Setbacks with a depth of at least 4.5 m; | ||
| 2. | Except as expressly modified herein, the development regulations specified in Section 115 of the Zoning Bylaw for (RSL) Residential Small Lot Zone shall regulate development of Single Detached Housing in this Provision. | ||
| 3. | The following development regulations shall apply generally as shown in Figure 1 to the development of Single Detached Housing: | ||
| a. | The minimum Site area shall be 240 m2. | ||
| b. | The minimum Site depth shall be 27 m. | ||
| c. | The minimum Site width shall be 9.1 m. | ||
| d. | The minimum Front setback shall be 4 m. | ||
| e. | Front facing garages shall be setback a minimum 5.5 m from the property line. | ||
| f. | The minimum Side Setback shall be 1.05 m, except that: | ||
| i. | The minimum Side Setback abutting a public roadway other than a Lane shall be 2.4 m. | ||
| ii. | One Side Setback may be reduced to 0.75 m where the other Side Setback is a minimum of 1.05 m. | ||
| g. | For Side Setbacks that are less than 1.2 m in width the following shall apply: | ||
| i. | Private maintenance easements a minimum of 0.75 m in width shall be provided and registered on each title of land to ensure adequate access to the easement area for maintenance of the adjacent property; | ||
| ii. | Windows, or cantilevered projections without windows, provided that such projections do not exceed 0.45 m in the case of Setbacks or Separation Spaces. In all cases, a minimum distance of 0.45 m from the property line to the outside wall of such projection and all other portions of a Dwelling, including eaves, shall be maintained. | ||
| h. | Fences, walls, gates and steps shall not be permitted within the Side Yard, except where the Side Yard abuts a public roadway other than a Lane; and | ||
| i. | All roof leaders from the Dwelling shall be connected to the storm sewer service. | ||
| j. | The maximum total Site Coverage shall not exceed 55%, inclusive of the attached Garage and any other Accessory Buildings. | ||
| k. | Fascia On-premises Signs shall comply with Section 59A of the Zoning Bylaw. | ||
| l. | Minor Home Based Businesses shall be developed in accordance with Section 74 of the Zoning Bylaw. | ||
| m. | Residential Sales Centres shall be developed in accordance with Section 82 of the Zoning Bylaw. | ||

|
| 1. | Notwithstanding Section 4(3) and Figure 1 of this Provision, the following development regulations shall apply to the development of Single Detached Housing within Area B: | ||
| a. | The minimum Side Setback shall be 0.9 m, except that: | ||
| i. | The minimum Side Setback abutting a public roadway other than a Lane shall be 2.4 m. | ||
| ii. | One Side Setback may be reduced to 0.75 m where the other Side Setback is a minimum of 0.9 m. | ||
| b. | For Side Setbacks that are less than 1.2 m in width the following shall apply: | ||
| i. | Private maintenance easements a minimum of 0.75 m in width shall be provided and registered on each title of land to ensure adequate access to the easement area for maintenance of the adjacent property; | ||
| ii. | Windows, or cantilevered projections without windows, provided that such projections do not exceed 0.45 m in the case of Setbacks or Separation Spaces. In all cases, a minimum distance of 0.39 m from the property line to the outside wall of such projection and all other portions of a Dwelling, including eaves, shall be maintained. | ||
