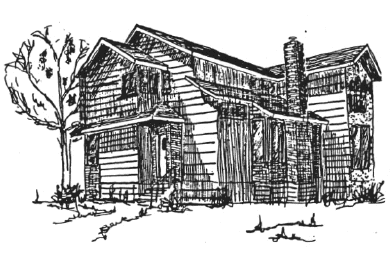Garneau - north of 83 Avenue between 111 Street and 109 Street / Garneau Special Character Residential Area
Bylaw 6220 (April 1982)
Portions of Sub area 1 north of 83 Avenue between 111 Street and 109 Street, designated DC1 in Bylaw 6220 amending the Land Use Bylaw.
The Garneau Plan in Policy 1.1 identifies the subject area as a "Special Character Residential Area" contributing to the city as a whole a precinct of older detached housing having interesting architectural detailing and variety in built form. This District is intended to encourage the retention and rehabilitation of existing structures while allowing for infill redevelopment. The regulations associated with this District are intended to ensure that all rehabilitation and redevelopment activities are sensitive to the existing character of both the built form and its relationship to existing streetscapes.
The following uses will be considered in this area:
- Single detached Housing.
- Semi-detached Housing.
- Duplex Housing where the side lot line of the site abuts a site in an Industrial, Commercial, Row Housing,, or Apartment District, or is not separated from it by a public roadway more than 10m (32.8 ft.) wide.
- Duplex Housing, other than those which are permitted.
- Row Housing, except Semi-detached housing, in buildings of up to 4 dwellings, each dwelling having frontage on a public roadway other than a lane.
- Apartment Housing, containing not more than 4 dwellings.
- Homecrafts
- Offices-in-the-Home.
- Group Homes.
- Foster Homes.
- Daytime Child Care Services.
- Boarding and Lodging Houses
- Fraternity and Sorority Housing where lawfully existing on a site in this district at the effective date of the Garneau Area Redevelopment Plan Bylaw.
The following development criteria shall apply to developments within this District pursuant to Section 710.4 of the Land Use Bylaw.
- The General Regulations and Special Land Use Provisions of the Land Use Bylaw.
- The development regulations of the RF3 (Low Density Redevelopment) District, provided that the Development Officer may relax these regulations for individual applications, where such relaxations would assist in the achievement of the development criteria in Clauses 3, 4 and 5 below.
- New developments or additions to existing buildings shall be compatible with the scale, massing and siting of adjacent buildings along the same street frontage.
- The rehabilitation and renovation of existing buildings shall retain the original details of rooflines, doors and windows, trim, exterior finishing materials and similar architectural features to the greatest extent practical.
- The design and appearance of new developments shall incorporate building details and finishing materials which are common to the domestic architecture of the turn of the century and early 1920's detached housing in the area.
- Existing trees and vegetation shall be retained wherever possible and where removal for new construction is required, mature trees shall be planted to maintain the appearance of the streetscape.
In addition to the information normally required for a development application under the Land Use Bylaw the Development Officer may also require such information required to explain how the proposed development meets the development criteria set out in (3) above and may include the following:
- A narrative which includes a description of the architectural characteristics common in the immediate vicinity and how the application responds to these characteristics.
- Streetscape elevations including adjacent properties.

