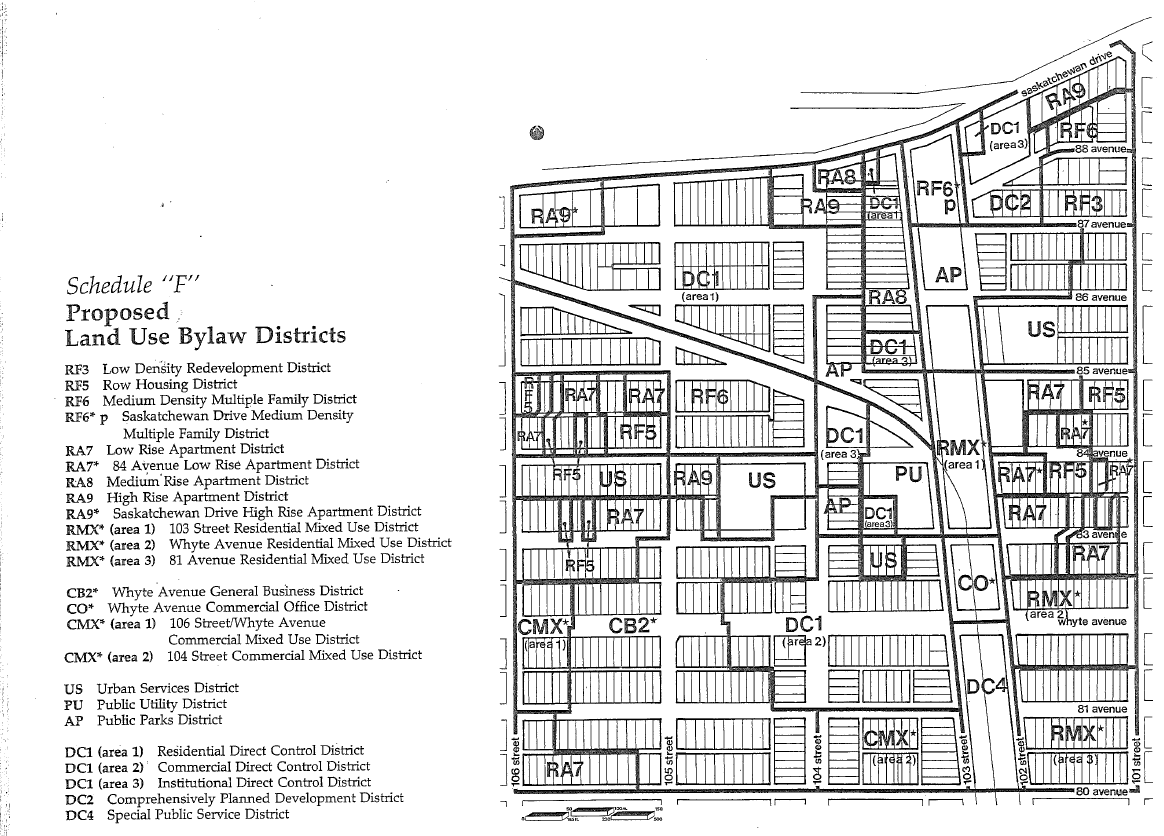Strathcona - O'Brien Mather Residence - 10311 - Saskatchewan Drive NW
Bylaw 6380 (September 27, 1981)
10.21 DC1 (Area 1) Residential Direct Control District (Section 710, Land Use Bylaw)
Portion of Sub-Area 1 located generally between 104 and 106 Streets south of Saskatchewan Drive, designated DC1 (Area 1) in Bylaw 6380, amending the Land Use Bylaw.
To provide a district for a low density, predominantly single detached environment, with sensitivity to wards maintaining the existing scale and character of older single detached dwellings in the Plan Area. The district is also applied to any residential structure designated as an historical resource under the Alberta Historical Resources Act.
| The following uses are prescribed for lands desig nated DCI-1 pursuant to Section 710.3 of the Land Use Bylaw: | |
| 10.21.3.1 | Single Detached Housing |
| 10.21.3.2 | Semi-detached Housing |
| 10.21.3.3 | Duplex Housing |
| 10.21.3.4 | Conversion of Single Detached Housing containing not more than 4 dwelling units |
| 10.21.3.5 | Homecrafts |
| 10.21.3.6 | Offices-in-the-Home |
| 10.21.3.7 | Conversion of Single Detached dwellings to Professional Offices |
| 10.21.3.8 | Daytime Child Care Services |
| 10.21.3.9 | Uses consistent with the rationale of this District, and, where applicable, with designation as an historic resource under the Alberta Historical Resources Act. |
| The following development criteria shall apply to the prescribed uses pursuant to Section 710.4 of the Land Use Bylaw: | ||
| 10.21.4.1 | The minimum site area shall be provided as follows: | |
| (i) | 360 sq. m (3875.0 sq. ft.) for each Single-Detached Dwelling; | |
| (ii) | 300 sq. m ( 3229.2 sq. ft.) for each Semi-De tached or Duplex Dwelling. | |
| 10.21.4.2 | The maximum density shall be 37 dwellings/ha (15 dwellings/ac). | |
| 10.21.4.3 | The maximum building height shall not exceed 10.0 m (32.8 ft.) nor 2 1/2 storeys. | |
| 10.21.4.4 | The minimum yard requirements shall be in accord ance with the provisions of Section 140.4 Clauses (6) to (8) of the Land Use Bylaw. Notwithstanding this, the Development Officer at his discretion, may.reduce the minimum requirements where one or more adjacent properties exhibit similar variations from the RF3 regulations. | |
| 10.21.4.5 | The maximum total site coverage shall be 50%. | |
| 10.21.4.6 | Separation space shall be provided in accordance with the provisions of Section 58 of the Land Use Bylaw. | |
| 10.21.4.7 | Off-street parking shall be provided in accordance with the provisions of Section 66 of the Land Use Bylaw. | |
| 10.21.4.8 | Offices-in-the-Home shall be developed in accordance with Section 84 of the Land Use Bylaw. | |
| 10.21.4.9 | Homecrafts shall be developed in accordance with Section 85 of the Land Use Bylaw. | |
| 10.21.4.10 | Conversion of Single Detached Dwellings to profes sional offices shall be in accordance with Section 88 of the Land Use bylaw. | |
| 10.21.4.11 | Architectural treatment of developments shall: | |
| (i) | ensure the individuality of the dwelling through design and location of entrance, facade design and floor plan layout. | |
| (ii) | ensure that elements common to the residential architecture of this area are emphasized through the inclusion of features such as the following: | |
|
- dormers and bay windows - pitch and gambrel roofs and gables - porches and verandas - details of cornices and lintels - wood shingles - brick, clap board or stucco as prominent exterior finishes. |
||
| 10.21.4.12 | Renovation of, or additions to, existing development shall retain the original architectural elements and proportions of the existing structure, including such elements as itemized in Section 10.21.4.ll(ii). | |
| 10.21.4.13 | In addition to the requirements of Section 10.21.4.10, the Development Officer shall use the following guidelines when reviewing an application for conversion of a Single Detached Dwelling to a non-residential use. | |
| (i) | the use of the structure for residential purposes has been examined and determined inappropriate due to size, renovation cost, undesirable site characteristics, or similar rationale. | |
| (ii) | sites adjacent to districts permitting high density residential uses are preferred, allowing the conversion to act as a transitional use between high and low density. | |
| (iii) | the scale of the operation shall be small and shall employ less than 10 persons. | |
| (iv) | the nature of the operations shall minimize the need for personal contact. | |
| (v) | a report prepared by the applicant containing the information required under Sections 10.21.4.10 and 10.21.4.13 shall be submitted to the Development Officer in addition to the requirements of Section 15 of the Land Use Bylaw. | |
| 10.21.4.14 | No new development for non-residential use classes shall be permitted. | |
Bylaw graphics

