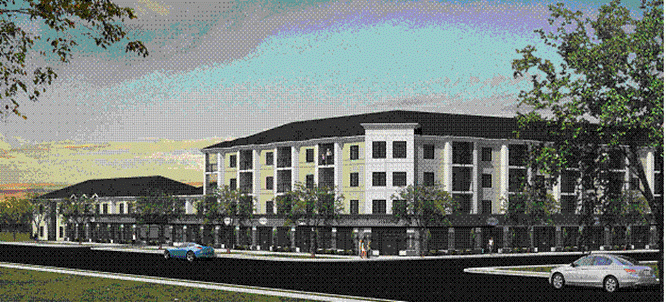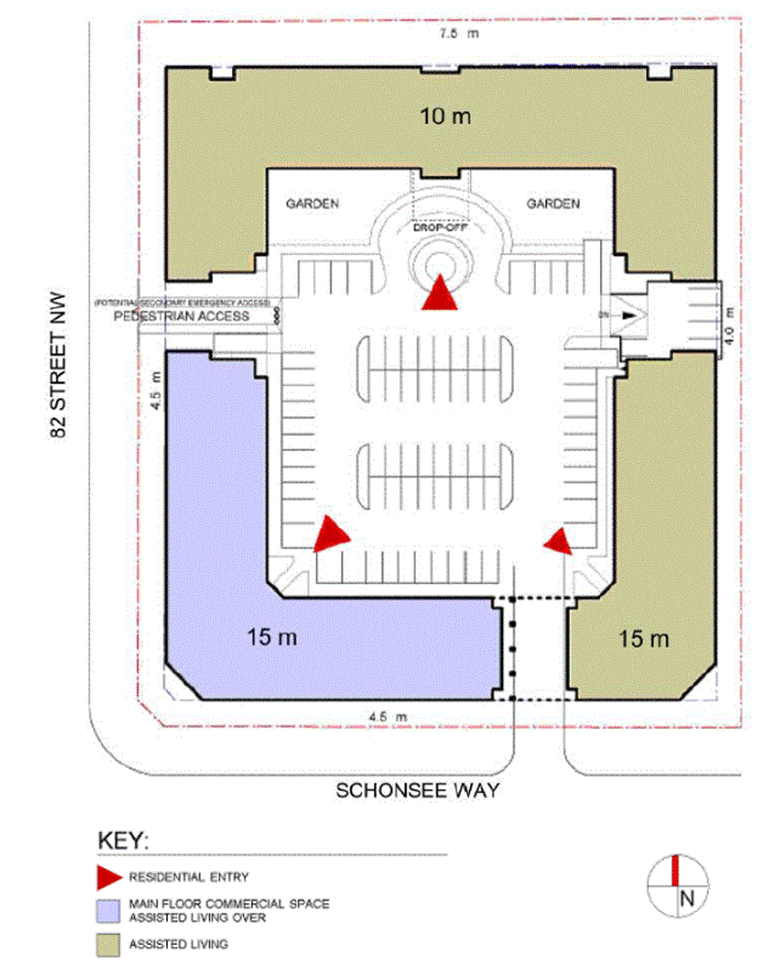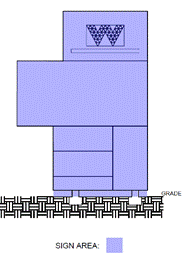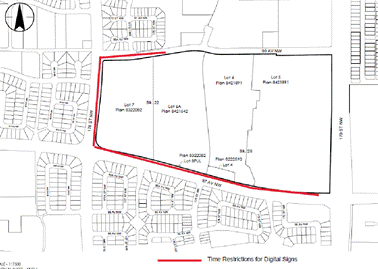| a. |
Notwithstanding section 720.3 (2) of the Zoning Bylaw, a Site Plan is not appended to this provision. |
| b. |
Building Height shall be determined as follows: |
| |
| i. |
For the purpose of determining Height, the existing main floor of the principal building, currently known as the West Edmonton Mall, is deemed to be Grade. |
| ii. |
The maximum building Height shall be 49.9 m. |
| iii. |
The maximum building Height shall not intersect a 45 degree angular plane starting at the intersection of the main floor elevation and the property line sloping inward. |
|

|
| Graphic for Illustration purposes. |
| c. |
The maximum Floor Area Ratio shall be 1.8. |
| d. |
The maximum number of Dwelling units shall be 500. |
| e. |
If the outer edge of any existing or future parking structure is within 1.0 m of average Grade then that structure shall be deemed a basement and excluded from Floor Area Ratio calculations. |
| f. |
New ramps and drive aisles that project into Setbacks shall be considered on a case by case basis. Projections into Setbacks may be allowed pending the review and approval of the Development Officer in consultation with City Planning, Urban Planning and Economy. |
| g. |
Any application adjacent to 87 Avenue shall be reviewed by the Development Officer in consultation with Urban Planning and Economy for compatibility with future LRT alignment plans. |
| h. |
Existing Yards which accommodate structures, Parking Garages, retaining walls, and/or access ramps shall be maintained. Yards in all other locations shall be 3.0 m. |
| i. |
Setbacks shall be a minimum of 15 m, excepting existing structures, Parking Garages, retaining walls, and points of access. |
| j. |
A minimum of 9 deciduous trees (a minimum caliper of 8 cm), 15 coniferous trees (a minimum height of 3.0 to 4.0 m) and 20 shrubs shall be required for each 35 m of lineal Yard Frontage. |
| k. |
All Landscaping shall be in accordance with Section 55 of the Zoning Bylaw excepting the following conditions and exclusions: |
| |
| i. |
Section 55.3.(1)(d) shall not apply; |
| ii. |
Sections 55.3 (1)(f) to (g) shall not apply; |
| iii. |
Sections 55.4 (1) and Sec. 55.4 (3) shall not apply; |
| iv. |
Section 55.5 (1) to (3), (5), and (7) to (12) shall not apply; |
| v. |
Section 55.10 shall not apply; and |
| vi. |
Where a tree or shrub is removed to accommodate sign development, it must be replaced or replanted elsewhere on the site. |
|
| l. |
Detailed Landscaping Plans shall be submitted with all principal Use/building development permit applications to ensure a high standard of appearance from surrounding streets and avenues, and to create a sensitive transition to surrounding residential areas. |
| m. |
Landscaping Plans shall not be required for development permit applications involving minor alterations to existing buildings. |
| n. |
To ensure a high standard of development, Site and building design plans shall be submitted with each development permit application. Such plans shall include details of overall Site layout, exterior building treatment and colour scheme, fencing and screening, parking layout, and signage plans. These plans shall be to the satisfaction of the Development Officer, in order to ensure a high standard of appearance appropriate to its proximity to low density residential development. |
| o. |
Development shall comply with the following architectural guidelines, to the satisfaction of the Development Officer: |
| |
| i. |
The use of architectural treatments such as variation in building form, variation in Façades, Heights and rooflines, and the articulation of building walls for major buildings and additions to existing buildings to create visual interest and to minimize the perceived mass of buildings as viewed from the surrounding streets, avenues and adjacent residential communities; |
| ii. |
All building faces shall have consistent and harmonious exterior finishing materials and the treatment of each side of the building shall be consistent; |
| iii. |
The use of exterior wall finish materials for all development shall be high quality and consisting of glass and glazed curtain wall systems, brick, stone, architectural concrete and pre-cast, coloured stucco and pre-finished metal. The use of muted colours with strong colours, limited to use as an accent, shall be used so as to increase visual interest and reduce perceived massing of the buildings; and |
| iv. |
All mechanical equipment on the roof of any building shall be concealed by incorporating it within the building roof, or shall be concealed by screening that is consistent with the character and finishing of the building. |
|
| p. |
Existing access and egress points shall be retained, to the satisfaction of the Development Officer, in consultation with Urban Planning and Economy |
| q. |
Parking shall be as follows: |
| |
| i. |
A minimum 10,300 active parking stalls shall be provided. |
| ii. |
For any single development increasing the net area by more than 15,000 m2, the applicant shall submit a Parking Impact Assessment for analysis to determine parking requirements. |
| iii. |
Cumulative structural additions increasing the net area by a total of more than 15,000 m2 may require the submission of a Parking Impact Assessment, at the discretion of the Development Officer, in consultation with Urban Planning and Economy. |
| iv. |
Notwithstanding 4 (q) (i) above, for any applications for Residential Uses, Cultural Uses, or Professional, Financial and Office Support Uses, parking shall be required in accordance with Section 54 of the Zoning Bylaw. |
| v. |
Parking stalls provided for Residential Uses shall be dedicated to the Use. |
| vi. |
Applications for Professional, Financial and Office Support Uses shall be reviewed by the Development Officer, in conjunction with a Parking Impact Assessment, to determine if dedicated parking stalls are required, to the satisfaction of Urban Planning and Economy. |
|
| r. |
Bicycle Parking shall be provided as follows: |





