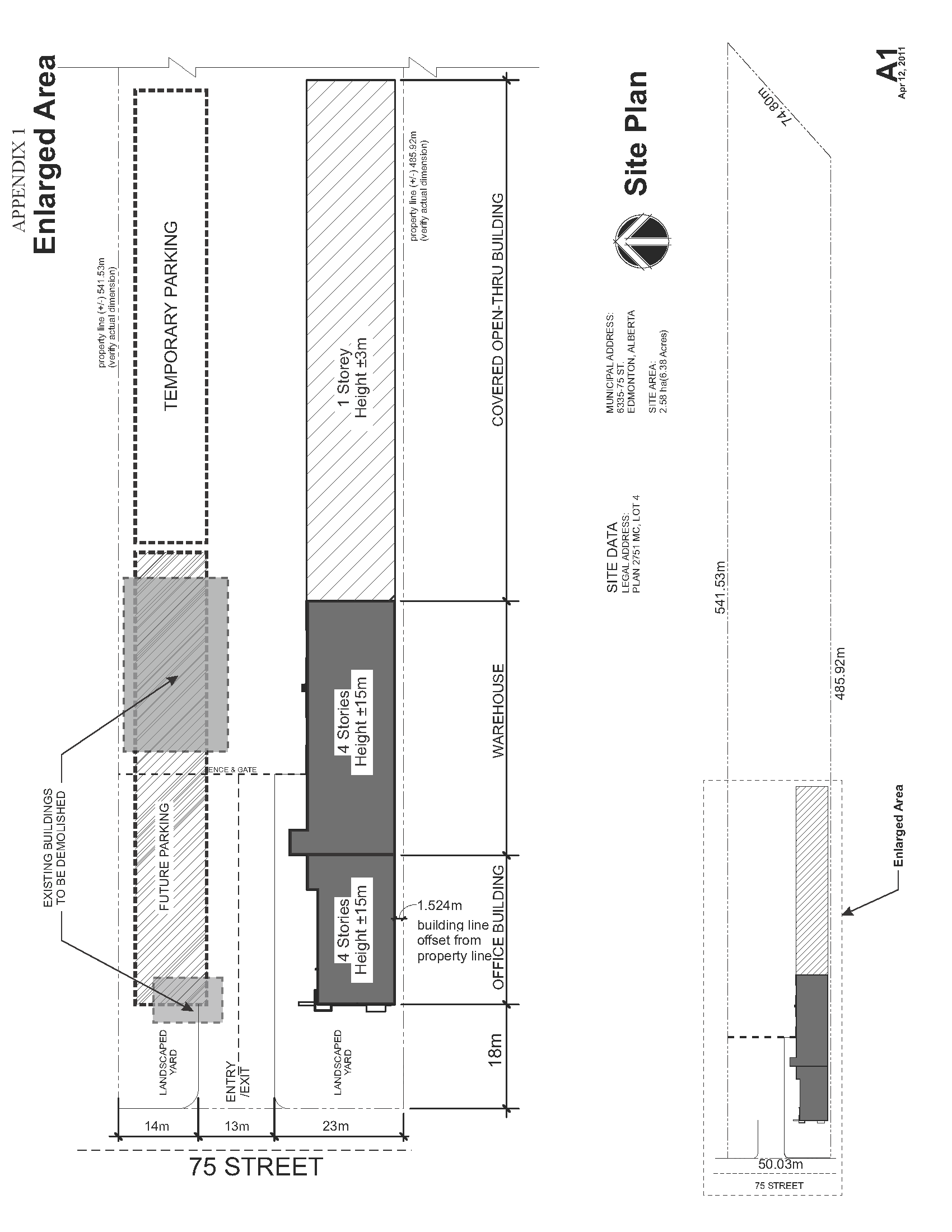Davies Industrial East - located on the east boundary of 75 Street NW, south of Wagner Road
Bylaw 15771 (July 4, 2011)
The primary purpose of this Zone is to provide for high quality, light industrial developments that operate in such a manner that no nuisance factor is created or apparent outside an enclosed building. Limited outdoor activities (loading, service, storage, etc.) that are accessory to a principal use may occur providing the scale of such activities does not unduly conflict with the primary purpose of this Provision or dominate the use of the site.
Lot 4, Plan 2751MC, containing an approximate area of 2.57 ha, located on the east boundary of 75 Street NW, south of Wagner Road, Davies Industrial East, as shown on Schedule "A" of this Bylaw, adopting this Provision.
| a. | General Industrial Uses |
| b. | Professional, Financial and Office Support Services |
| c. | Fascia On-premises Signs |
| d. | Freestanding Off-premises Signs |
| e. | Freestanding On-premises Signs |
| f. | Projecting On-premises Signs |
| g. | Roof On-premises Signs |
| h. | Temporary On-premises Signs |
| a. | The development shall be in accordance with these regulations and in general accordance with Appendix I. |
| b. | The development shall conform to the General Performance Standards specified in Section 57.1(1). |
| c. | The owner shall prepare and enter into a Site Remediation Agreement with the City of Edmonton prior to the issuance of any development permit. |
| d. | Prior to the issuance of a development permit for the warehouse/office building, a vapour monitoring program to measure the air quality within the existing buildings shall be in place, to the satisfaction of Alberta Health Services. The existing buildings may be used so long as provincial health standards are met. |
| e. | The development officer may issue a development permit for the warehouse/office building provided that all applicable conditions within the Site Remediation Agreement between the owner and the City of Edmonton are being complied with. |
| f. | In accordance with the Site Remediation Agreement, the owner shall demolish the existing buildings and test the soil and groundwater under the demolished structures for potential contamination. The owner shall clean-up the affected areas if the testing proves that the contamination within soil and/or groundwater exceeds acceptable provincial standards for a General Industrial Use. |
| g. | After the owner obtains the Occupancy Permit for the warehouse/office building, the development office shall not issue any additional development permits of any kind until clause (f) and all conditions within the Site Remediation Agreement have been fulfilled. |
| h. | The minimum Site Frontage shall 30.0 m. |
| i. | The maximum Floor Area Ratio shall be 0.3. |
| j. | The maximum Height shall not exceed 18.0 m. |
| k. | The minimum Front Yard shall be 18.0 m. |
| l. | The minimum side Yard shall be 1.5 m. |
| m. | No parking, loading, storage, trash collection, outdoor service or display area shall be permitted within a required Yard. |
| n. | Vehicular Parking shall be provided on the basis of Edmonton Zoning Bylaw 54.2 Schedule 1, or to the satisfaction of the Development Officer and the Transportation Department. |
| o. | Notwithstanding clause (a) of these Development Regulations, in order to facilitate the development of warehouse/office building, temporary parking may be located east of the existing buildings to be demolished. When the condition in clause (f) has been fulfilled, the parking lot shall be moved to the location shown in Appendix I provided it does not encroach into the Front Yard. |
| p. | Signs shall comply with the regulations found in Schedule 59F. |
Bylaw attachments
Bylaw graphics

