H J Richards Architect Ltd
65 St Georges Crescent Edmonton Alberta 403 452-5959
Design Report for Proposed Apartment and Commercial Project
June 3, 1980
Castle Harbour 158th Avenue and Beaumaris Road
The site is located on Lot 7, Block 59, Plan 7821797, Castle Downs, Edmonton. The area of the site is 2.64 acres or 114,998 square feet and abutts 158th Avenue on the North property line and Beaumaris Road on the west.
The proposed development comprises 67 apartment units made up of 64-two bedrooms and 3-three bedrooms, a one storey commercial building of 10,976 square feet and paved parking for 103 cars together with landscaping, walkways, etc.
The apartment building is located on the Southeast portion of the site as far away as possible from the two roads in a relatively quiet area. The wood frame building is 3 1/2 storey walk-up with one elevator in the centre core. In the central area is also located a rental office, a children's indoor playroom and general storage for the building. A children's outdoor play area is provided in the Southeast corner of the site away from parking areas and roadways and has direct access to the indoor playroom on the main floor.
Each apartment on the ground floor has patio doors to a paved area; these units are particularly family orientated. The remainder of the apartments have generous balconies for outdoor use in the summer months. Ample general storage is provided on each floor for bicycles, etc., thus avoiding the likelihood of balconies being used for storage of these items.
The Architectural character of the apartment building is considered important and natural woods will be used in conjunction with silver grey-brown facing bricks.
The entire site will be landscaped in such a way providing pedestrian walkways as shown on the drawings connecting with existing walkways along 158th Avenue and Beaumaris Road.
Trees and shrubs will be carefully selected to create a natural setting and enhance the site generally. The trees will comprise White Spruce, Paper Birch and Russian Elm.
The parking area including parking for 10 guests will be paved and the finishing detail will be closely related to the edges of the landscaped areas. Pockets of trees will be included where shown on drawings No. 1. All paved areas will be properly sloped and drained.
The Commercial Building is located in the Northwest corner of the site in close proximity to 158th Avenue and Beaumaris Road. This one storey structure will comprise shops and create a buffer between the road system and the apartment building. The total floor space is 10,976 square feet. The architecture character will be similar to the apartment building as far as materials are concerned to marry the two together.
Separate parking is provided in front of the shops and a loading area is located at each end of the building together with enclosed garbage areas.
Parking for 24 cars, together with generous landscaping as shown on the drawing is planned with similar details as the apartment site provides. Vehicular access to 158th Avenue and Beaumaris Road has been included.
F. Tonn Construction Ltd. are anxious to obtain approval for this development to enable them to commence construction during the summer of 1980 and plan completion during the spring of 1981.
| Site Plan |
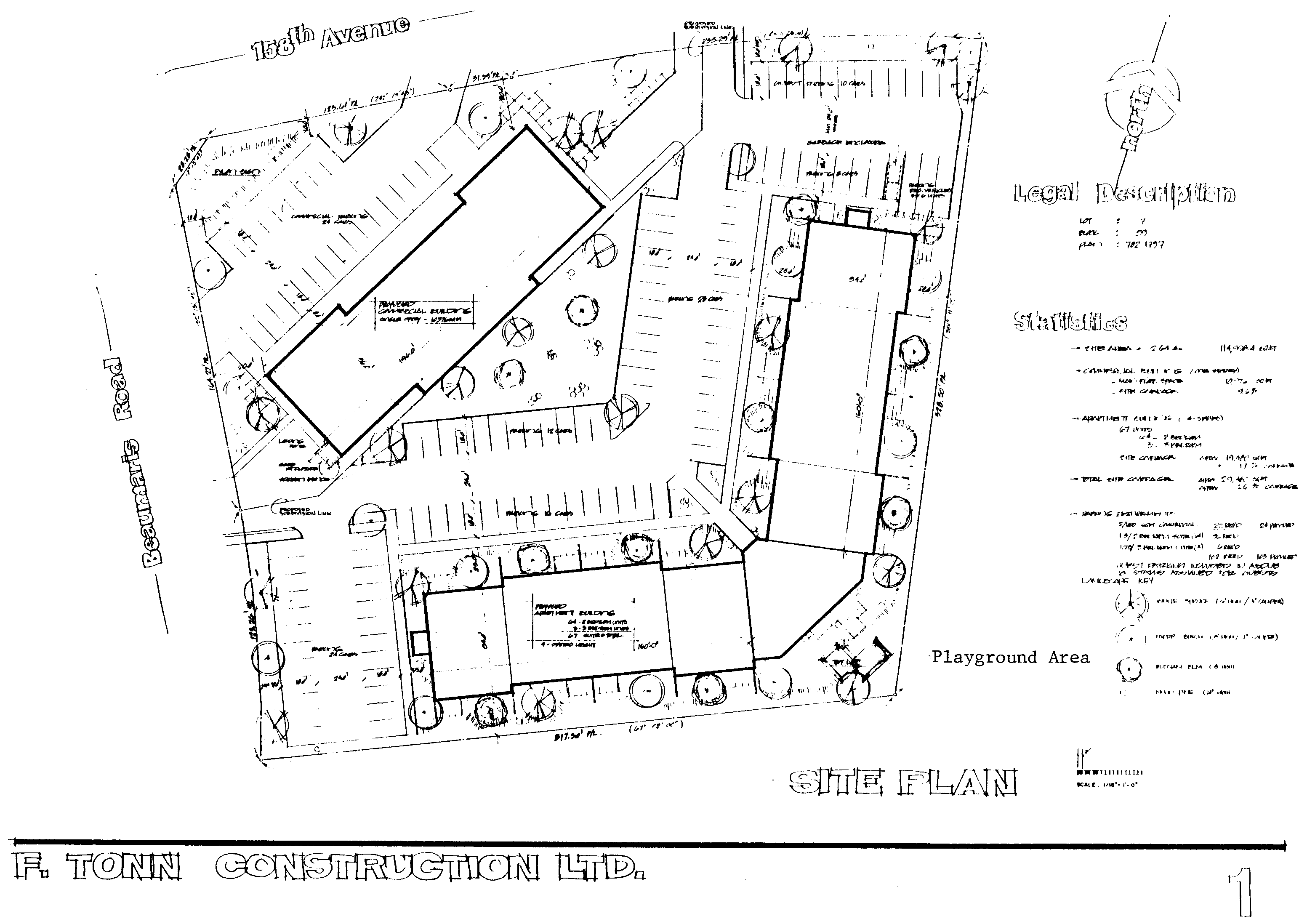
|
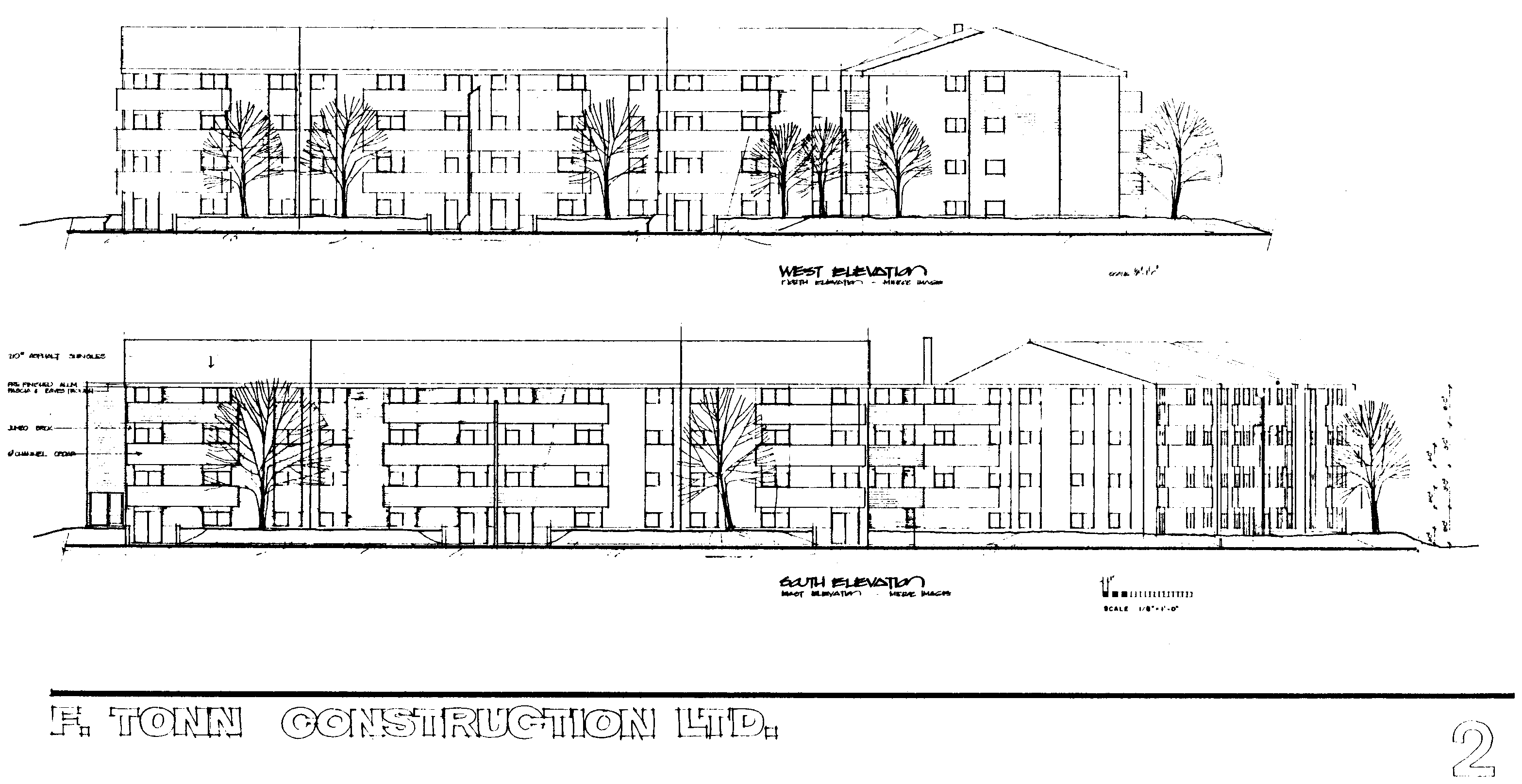
|
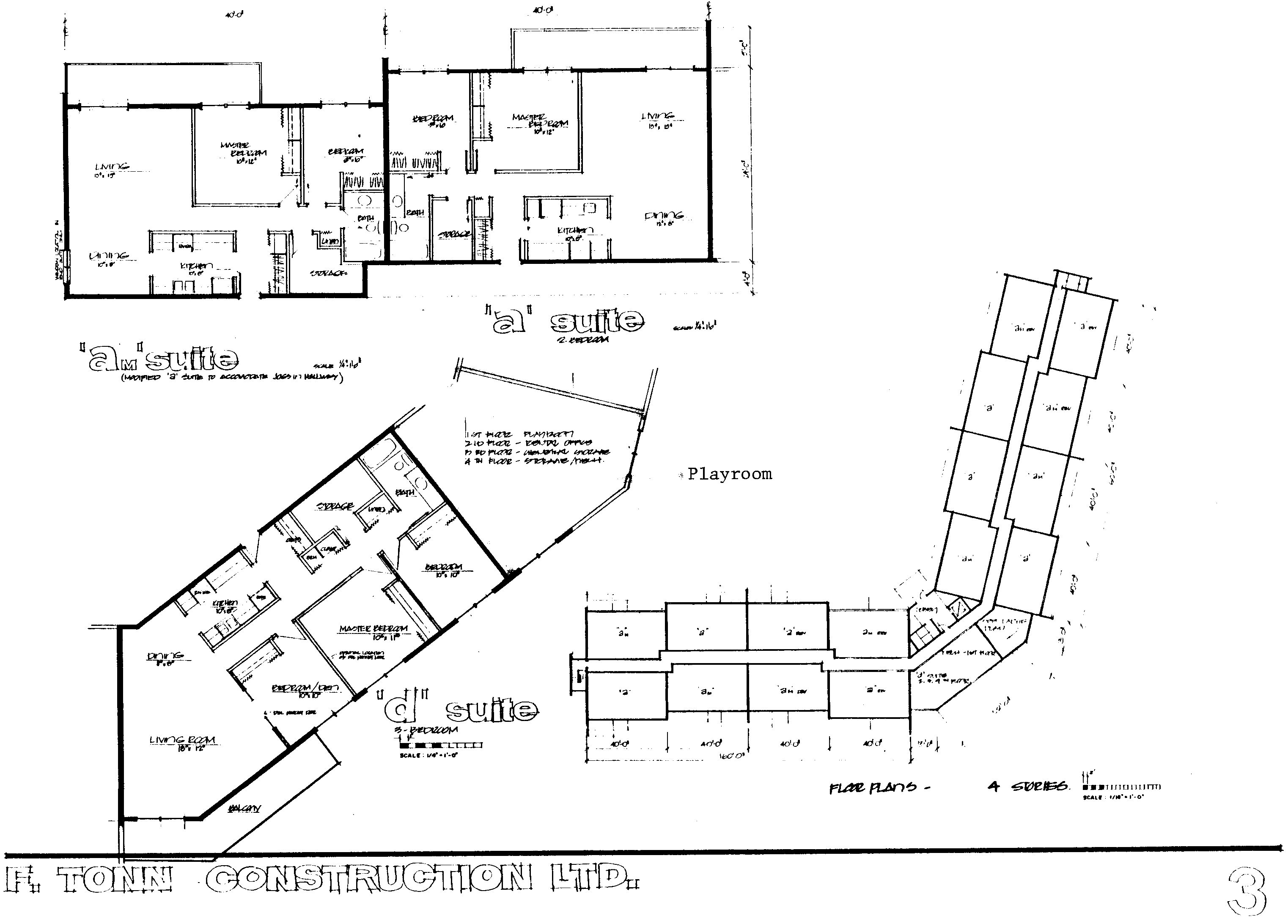
|
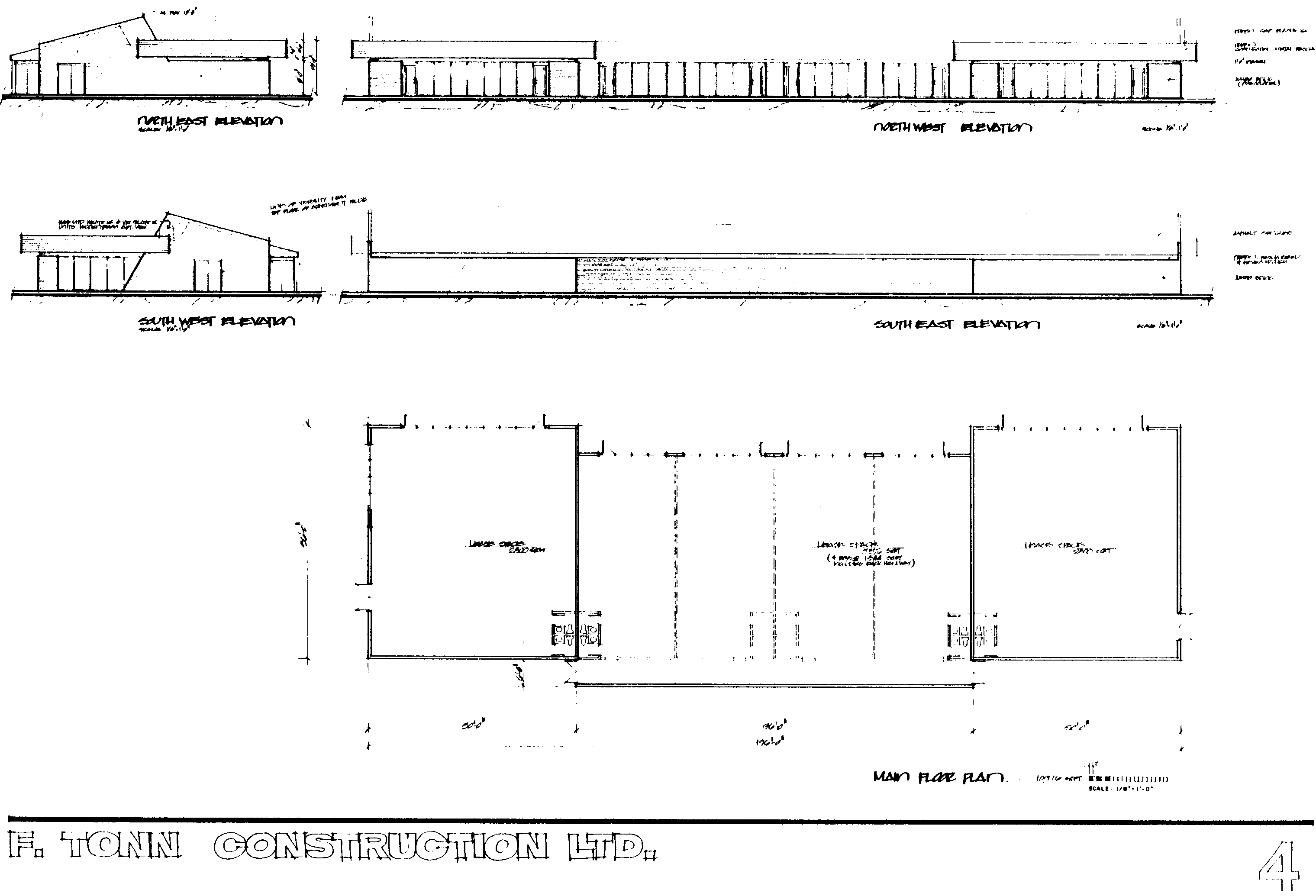
|
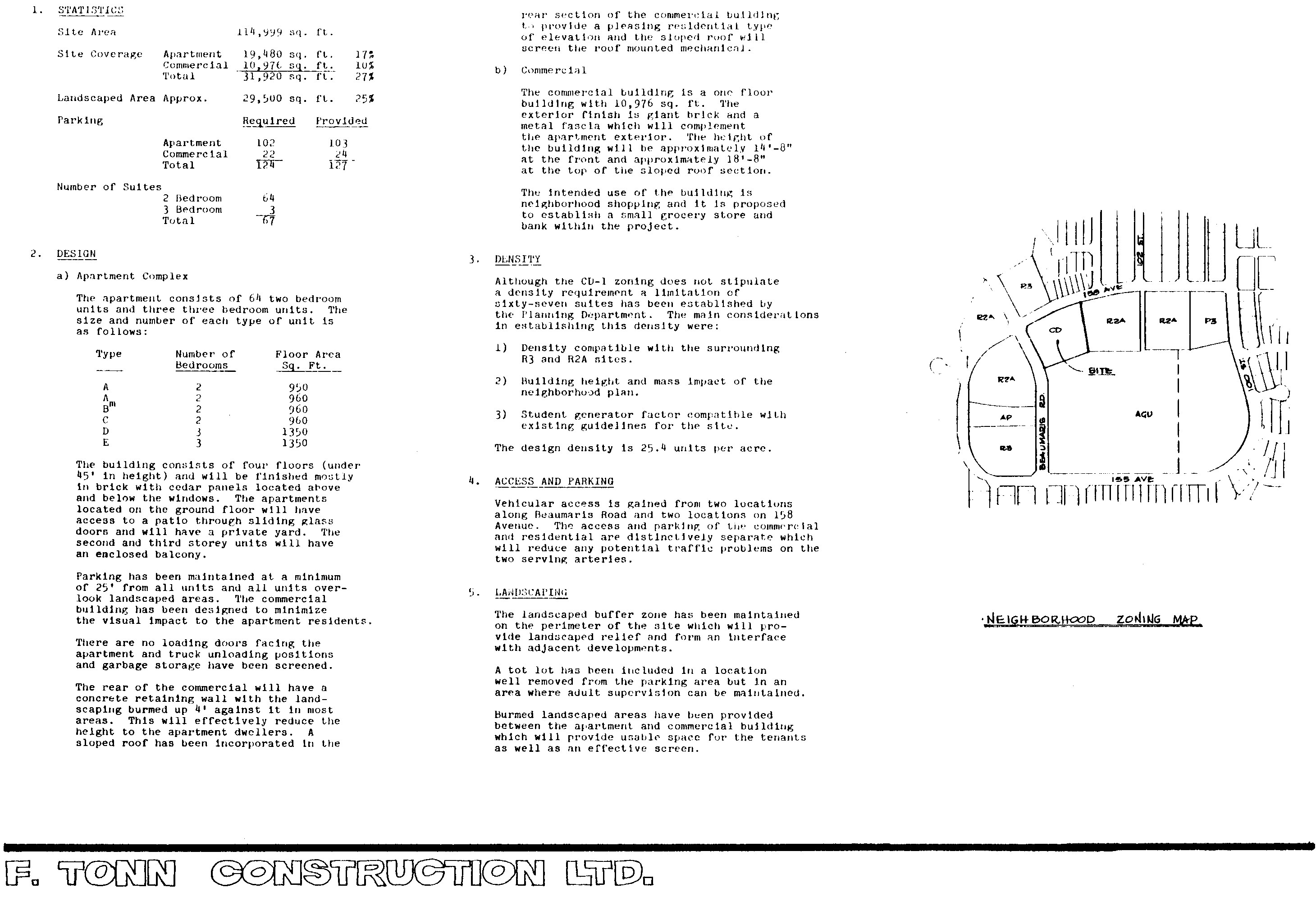
|
